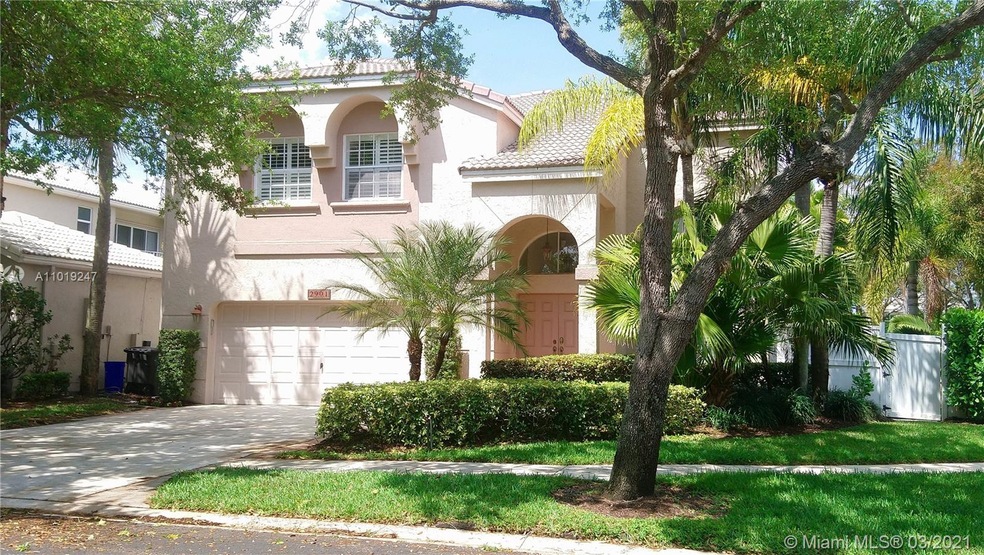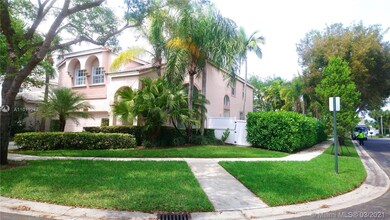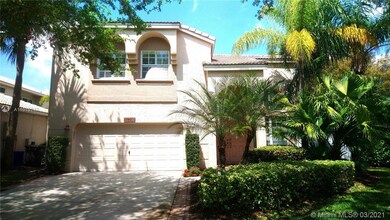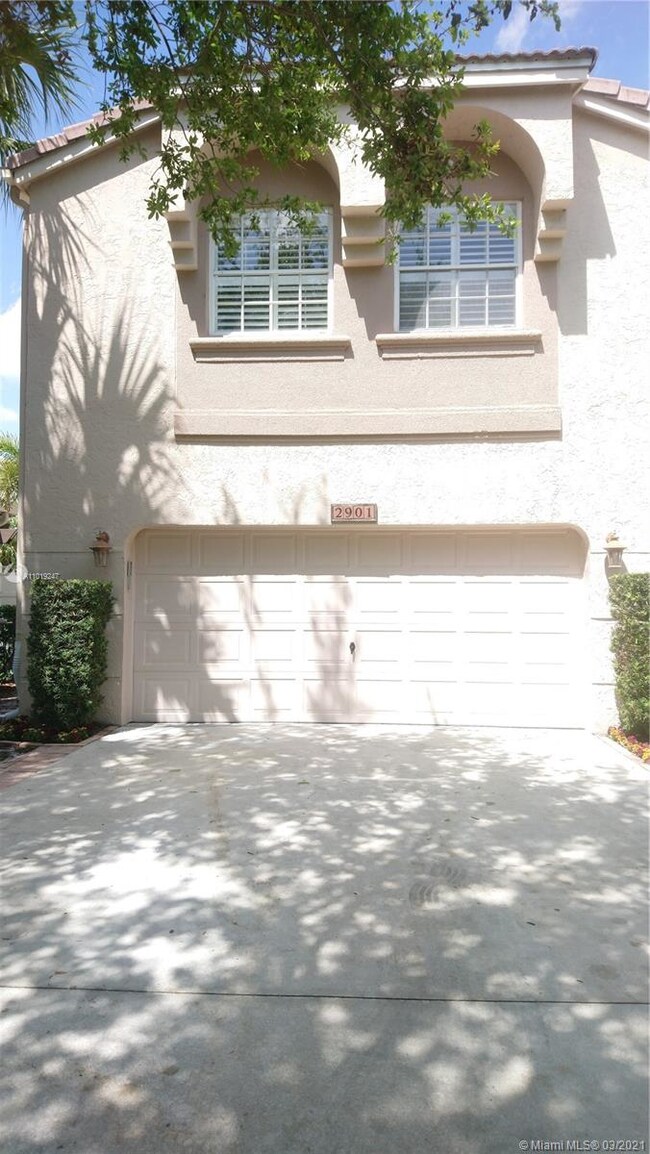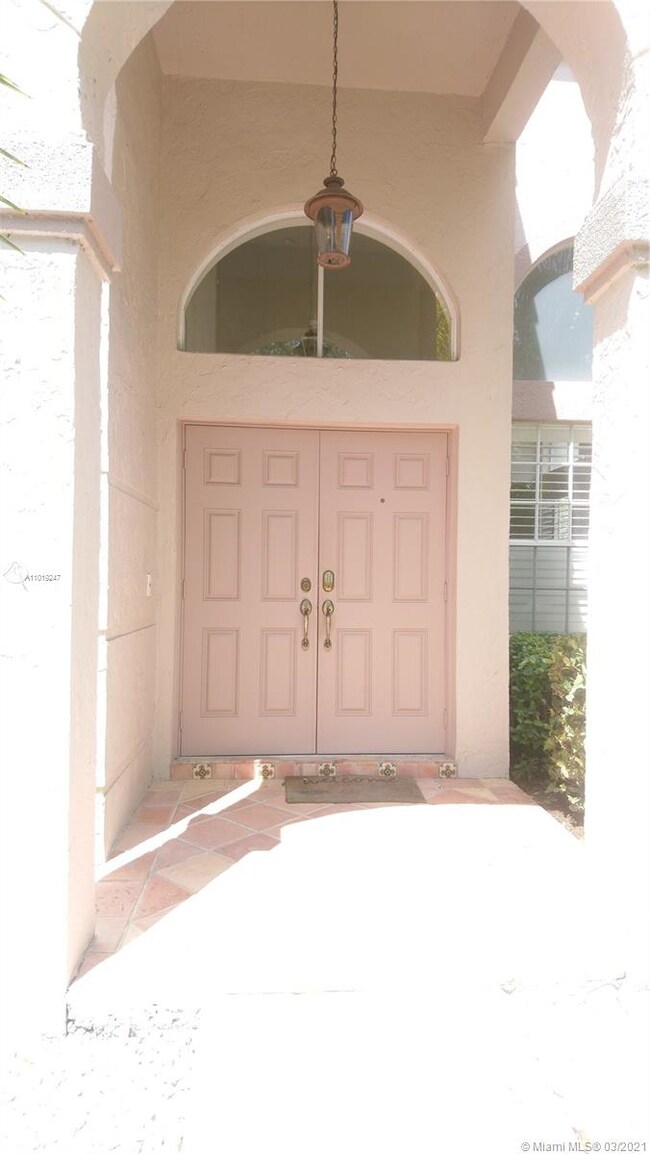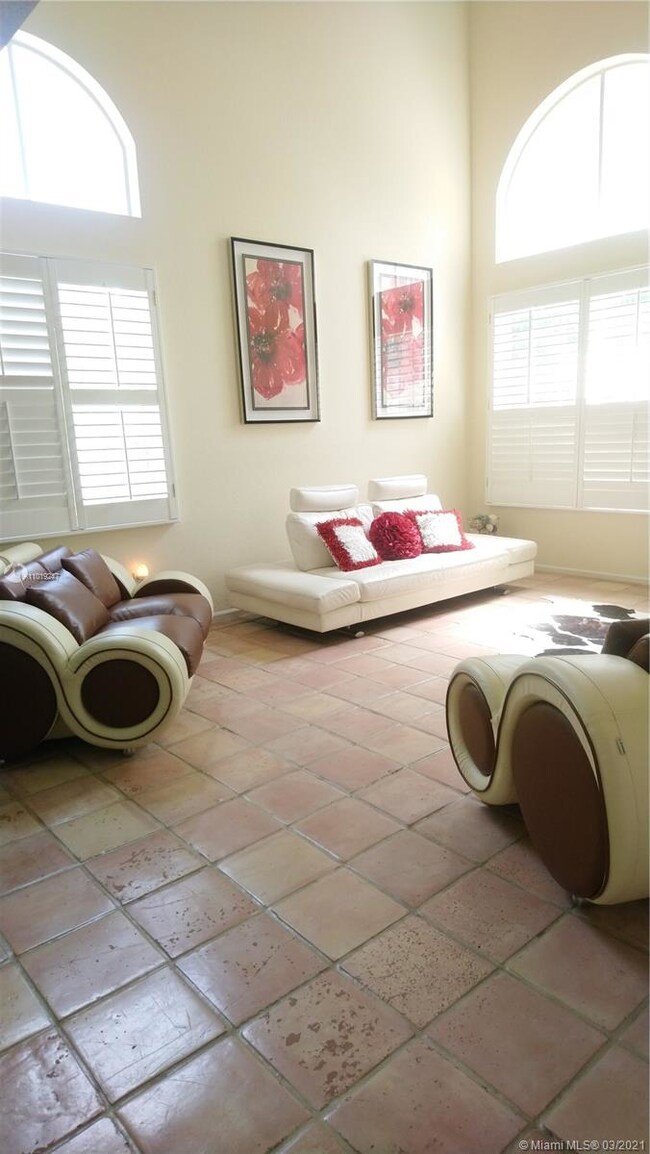
2901 Caffia Way West Palm Beach, FL 33409
Palm Beach Lakes NeighborhoodHighlights
- In Ground Pool
- Gated Community
- Vaulted Ceiling
- Sitting Area In Primary Bedroom
- Clubhouse
- Wood Flooring
About This Home
As of May 2021Gorgeous Pool Home now available in the desirable Classics @ Bear Lakes Community. This corner home features Vaulted ceilings, 4 oversized Bedrooms and 2 1/2 Baths. Its impressive Backyard Oasis consists of a spacious screened in porch with a sparkling pool and jacuzzi surrounded by beautiful gardens. Ample living areas make up this gem of a home. Beautiful kitchen with an island leading into a large family room with a pool view. Upstairs we have the 4 bedrooms that include a huge Master Bedroom Suite with a cozy sitting area, glamorous bathroom and custom walk in closet. All rooms are larger than expected. Spacious yard and 2 car garage. Make this gem your home! Have to see it to believe it! Won't last! Equal Housing Opportunity
Last Agent to Sell the Property
Grand Realty of America, Corp. License #3176644 Listed on: 03/26/2021

Last Buyer's Agent
Grand Realty of America, Corp. License #3176644 Listed on: 03/26/2021

Home Details
Home Type
- Single Family
Est. Annual Taxes
- $7,005
Year Built
- Built in 1995
Lot Details
- 6,378 Sq Ft Lot
- West Facing Home
- Fenced
- Corner Lot
- Property is zoned RPD (cit
HOA Fees
- $250 Monthly HOA Fees
Parking
- 2 Car Garage
- Automatic Garage Door Opener
- Driveway
- Guest Parking
- Open Parking
Property Views
- Garden
- Pool
Home Design
- Substantially Remodeled
- Tile Roof
Interior Spaces
- 2,762 Sq Ft Home
- 2-Story Property
- Custom Mirrors
- Vaulted Ceiling
- Ceiling Fan
- Great Room
- Family Room
- Formal Dining Room
- Fire and Smoke Detector
- Attic
Kitchen
- Breakfast Area or Nook
- Eat-In Kitchen
- Electric Range
- Microwave
- Ice Maker
- Cooking Island
Flooring
- Wood
- Tile
Bedrooms and Bathrooms
- 4 Bedrooms
- Sitting Area In Primary Bedroom
- Primary Bedroom Upstairs
- Split Bedroom Floorplan
- Closet Cabinetry
- Walk-In Closet
- Dual Sinks
- Shower Only
Laundry
- Laundry in Utility Room
- Dryer
- Washer
Pool
- In Ground Pool
- Fence Around Pool
- Outdoor Shower
- Pool Equipment Stays
Outdoor Features
- Patio
- Exterior Lighting
- Outdoor Grill
Location
- West of U.S. Route 1
Utilities
- Central Heating and Cooling System
- Water Softener is Owned
Listing and Financial Details
- Assessor Parcel Number 74424313170000510
Community Details
Overview
- Classics At Bear Lakes Subdivision
Additional Features
- Clubhouse
- Gated Community
Ownership History
Purchase Details
Home Financials for this Owner
Home Financials are based on the most recent Mortgage that was taken out on this home.Purchase Details
Home Financials for this Owner
Home Financials are based on the most recent Mortgage that was taken out on this home.Purchase Details
Home Financials for this Owner
Home Financials are based on the most recent Mortgage that was taken out on this home.Purchase Details
Home Financials for this Owner
Home Financials are based on the most recent Mortgage that was taken out on this home.Similar Homes in the area
Home Values in the Area
Average Home Value in this Area
Purchase History
| Date | Type | Sale Price | Title Company |
|---|---|---|---|
| Warranty Deed | $480,000 | Attorney | |
| Warranty Deed | $355,000 | Attorney | |
| Warranty Deed | $475,000 | City Title Llc | |
| Deed | $186,200 | -- |
Mortgage History
| Date | Status | Loan Amount | Loan Type |
|---|---|---|---|
| Previous Owner | $337,250 | New Conventional | |
| Previous Owner | $380,000 | Fannie Mae Freddie Mac | |
| Previous Owner | $47,500 | Stand Alone Second | |
| Previous Owner | $150,000 | Credit Line Revolving | |
| Previous Owner | $70,000 | No Value Available |
Property History
| Date | Event | Price | Change | Sq Ft Price |
|---|---|---|---|---|
| 05/14/2021 05/14/21 | Sold | $480,000 | -1.0% | $174 / Sq Ft |
| 03/26/2021 03/26/21 | For Sale | $485,000 | +36.6% | $176 / Sq Ft |
| 05/07/2018 05/07/18 | Sold | $355,000 | -9.0% | $121 / Sq Ft |
| 04/07/2018 04/07/18 | Pending | -- | -- | -- |
| 02/13/2017 02/13/17 | For Sale | $389,900 | -- | $132 / Sq Ft |
Tax History Compared to Growth
Tax History
| Year | Tax Paid | Tax Assessment Tax Assessment Total Assessment is a certain percentage of the fair market value that is determined by local assessors to be the total taxable value of land and additions on the property. | Land | Improvement |
|---|---|---|---|---|
| 2024 | $11,446 | $533,415 | -- | -- |
| 2023 | $10,960 | $489,762 | $195,478 | $348,503 |
| 2022 | $9,868 | $445,238 | $0 | $0 |
| 2021 | $7,624 | $330,408 | $79,300 | $251,108 |
| 2020 | $7,005 | $299,112 | $0 | $299,112 |
| 2019 | $7,076 | $299,386 | $0 | $299,386 |
| 2018 | $5,662 | $287,621 | $0 | $287,621 |
| 2017 | $5,722 | $288,748 | $0 | $0 |
| 2016 | $6,666 | $281,371 | $0 | $0 |
| 2015 | $6,180 | $255,792 | $0 | $0 |
| 2014 | $5,809 | $232,538 | $0 | $0 |
Agents Affiliated with this Home
-
V
Seller's Agent in 2021
Victoria E Rodriguez PA
Grand Realty of America, Corp.
(305) 790-8010
1 in this area
53 Total Sales
-
N
Seller's Agent in 2018
Nancy Miller
Village Realty Group LLC
(561) 616-9240
4 in this area
5 Total Sales
Map
Source: MIAMI REALTORS® MLS
MLS Number: A11019247
APN: 74-42-43-13-17-000-0510
- 2119 Chagall Cir
- 3107 Kingston Ct Unit 1C
- 2285 Saratoga Ln
- 3110 Kingston Ct
- 3104 Kingston Ct
- 2306 Bear Point
- 4090 Winnipeg Way
- 540 Green Springs Place
- 1802 Middleton Way Unit 15B
- 4083 Lake Tahoe Cir
- 702 Mill Valley Place
- 4043 Lake Tahoe Cir
- 2354 Saratoga Bay Dr
- 1108 Green Pine Blvd Unit 52
- 4181 Winnipeg Way
- 1749 Village Blvd Unit 304
- 3868 Lake Tahoe Cir
- 1743 Village Blvd Unit 107
- 1743 Village Blvd Unit 104
- 579 Green Springs Place
