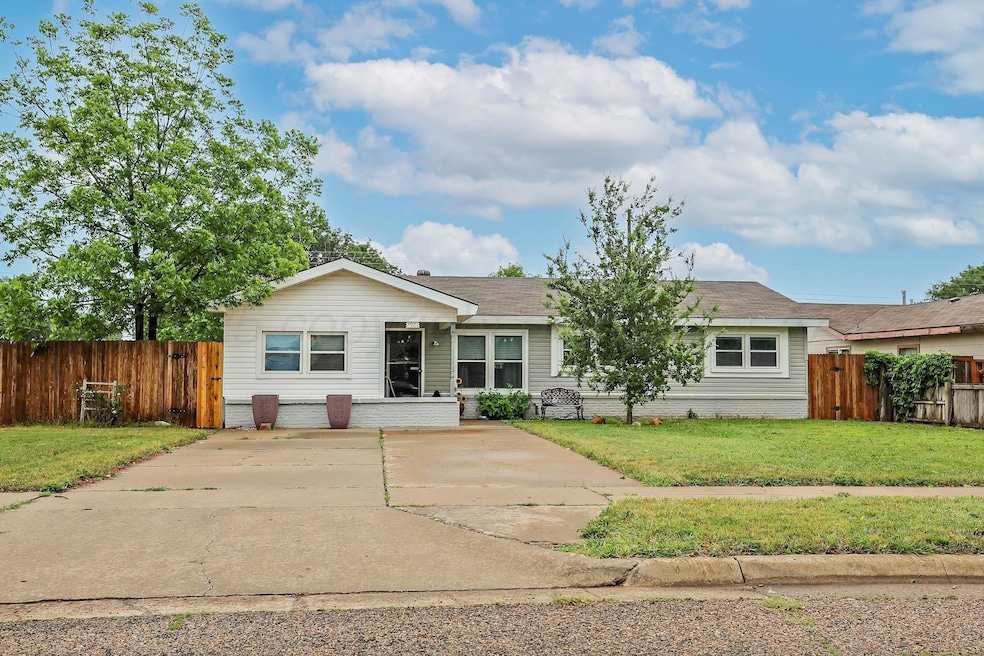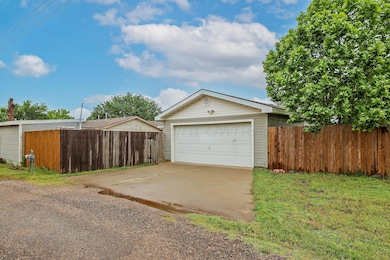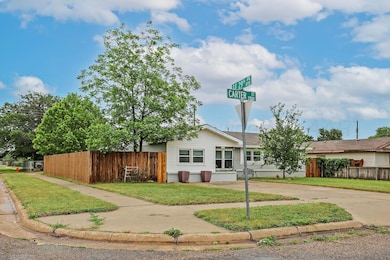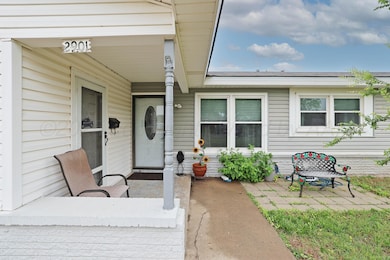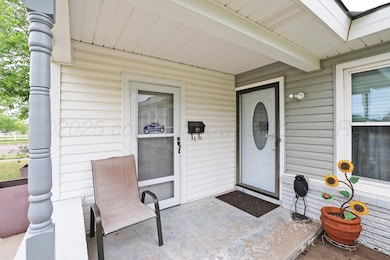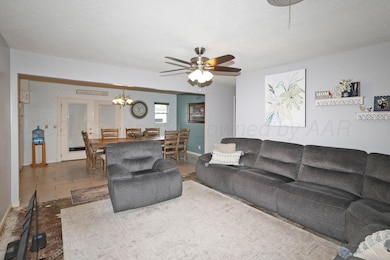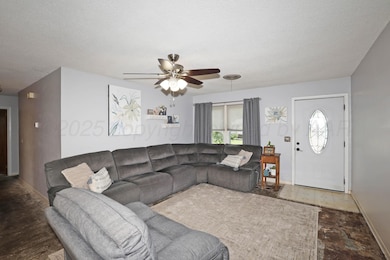
2901 Carter St Amarillo, TX 79103
Oakdale NeighborhoodEstimated payment $1,179/month
Total Views
38,890
3
Beds
1
Bath
1,358
Sq Ft
$132
Price per Sq Ft
Highlights
- Traditional Architecture
- Corner Lot
- Den
- Carver Early Childhood Academy Rated A
- No HOA
- Formal Dining Room
About This Home
Open Sun July 20th. Feels like Home! Well maintained and updated. Newer flooring just installed. Features (in back) a 2 car attached garage, an open floor-plan and 2 living rooms, Central Heat & Air (2022), Sewer line (2022), Water Heater (2016). Small Breakfast Bar. 2 yards. backyard with storage with gate access plus a side yard great for entertaining!
Home Details
Home Type
- Single Family
Est. Annual Taxes
- $2,191
Year Built
- Built in 1963
Lot Details
- Lot Dimensions are 70 x 115.20
- West Facing Home
- Wood Fence
- Corner Lot
- Sprinkler System
- Zoning described as 0400 - SE Amarillo in City Limits
Parking
- 2 Car Attached Garage
- Rear-Facing Garage
- Garage Door Opener
Home Design
- Traditional Architecture
- Brick Veneer
- Slab Foundation
- Wood Frame Construction
- Composition Roof
- Vinyl Siding
- Pier And Beam
Interior Spaces
- 1,358 Sq Ft Home
- 1-Story Property
- Ceiling Fan
- Living Room
- Formal Dining Room
- Den
- Inside Utility
- Utility Room
- Surveillance System
Bedrooms and Bathrooms
- 3 Bedrooms
- 1 Full Bathroom
Laundry
- Laundry in Utility Room
- Gas Dryer Hookup
Outdoor Features
- Outdoor Storage
Schools
- Oak Dale Elementary School
- Bowie Middle School
- Caprock High School
Utilities
- Central Heating and Cooling System
- Heating System Uses Natural Gas
Community Details
- No Home Owners Association
- Association Phone (806) 654-9222
Listing and Financial Details
- Exclusions: Curtains
- Assessor Parcel Number 129314
Map
Create a Home Valuation Report for This Property
The Home Valuation Report is an in-depth analysis detailing your home's value as well as a comparison with similar homes in the area
Home Values in the Area
Average Home Value in this Area
Tax History
| Year | Tax Paid | Tax Assessment Tax Assessment Total Assessment is a certain percentage of the fair market value that is determined by local assessors to be the total taxable value of land and additions on the property. | Land | Improvement |
|---|---|---|---|---|
| 2024 | $2,857 | $151,396 | $12,600 | $150,308 |
| 2023 | $2,669 | $155,346 | $12,600 | $142,746 |
| 2022 | $2,667 | $150,123 | $12,600 | $137,523 |
| 2021 | $2,530 | $113,746 | $12,600 | $101,146 |
| 2020 | $2,533 | $113,756 | $12,600 | $101,156 |
| 2019 | $2,421 | $107,806 | $12,600 | $95,206 |
| 2018 | $1,779 | $81,781 | $12,600 | $69,181 |
| 2017 | $1,696 | $78,427 | $12,600 | $65,827 |
| 2016 | $1,589 | $73,680 | $12,600 | $61,080 |
| 2015 | $600 | $73,680 | $12,600 | $61,080 |
| 2014 | $600 | $70,848 | $12,600 | $58,248 |
Source: Public Records
Property History
| Date | Event | Price | Change | Sq Ft Price |
|---|---|---|---|---|
| 07/19/2025 07/19/25 | Price Changed | $179,900 | -2.7% | $132 / Sq Ft |
| 05/23/2025 05/23/25 | For Sale | $184,900 | -- | $136 / Sq Ft |
Source: Amarillo Association of REALTORS®
Purchase History
| Date | Type | Sale Price | Title Company |
|---|---|---|---|
| Vendors Lien | -- | American Land Title Llc | |
| Interfamily Deed Transfer | -- | None Available |
Source: Public Records
Mortgage History
| Date | Status | Loan Amount | Loan Type |
|---|---|---|---|
| Open | $18,410 | New Conventional | |
| Closed | $4,319 | FHA | |
| Open | $111,443 | FHA |
Source: Public Records
Similar Homes in Amarillo, TX
Source: Amarillo Association of REALTORS®
MLS Number: 25-4719
APN: R-052-8200-2485
Nearby Homes
- 2902 Pryor St
- 2903 Pryor St
- 2924 Carter St
- 4818 SE 33rd Ave
- 3604 SE 30th Ave
- 3201 S Grand St
- 2501 S Grand St
- 3110 S Apache St
- 1035 Bagarry St
- 1026 S Eastern St
- 1939 S Seminole St
- 2707 S Roosevelt St
- 4102 SE 12th Ave
- 1910 S Seminole St
- 1960 S Highland St
- 1711 S Highland St
- 3101 Browning St
- 1105 S Woodland St
- 2803 S Bivins St
- 2501 S Bivins St
- 1933 S Seminole St
- 2918 S Manhattan St
- 1903 S Highland St
- 619 S Hill St
- 2000 SE 28th Ave
- 3603 S Williams St Unit 1
- 3620 NE 11th Ave
- 2115 S Polk St Unit 6
- 1600 Dale St
- 1616 S Polk St
- 2219 S Tyler St
- 1004 Tyler Unit 6 St S
- 2101 S Jackson St
- 1815 Darden St
- 600 S Tyler St
- 312 SW 42nd Ave Unit A
- 312 SW 42nd Ave Unit B
- 4000 S Van Buren St
- 2901 S Monroe Back House St
- 2900 S Monroe St
