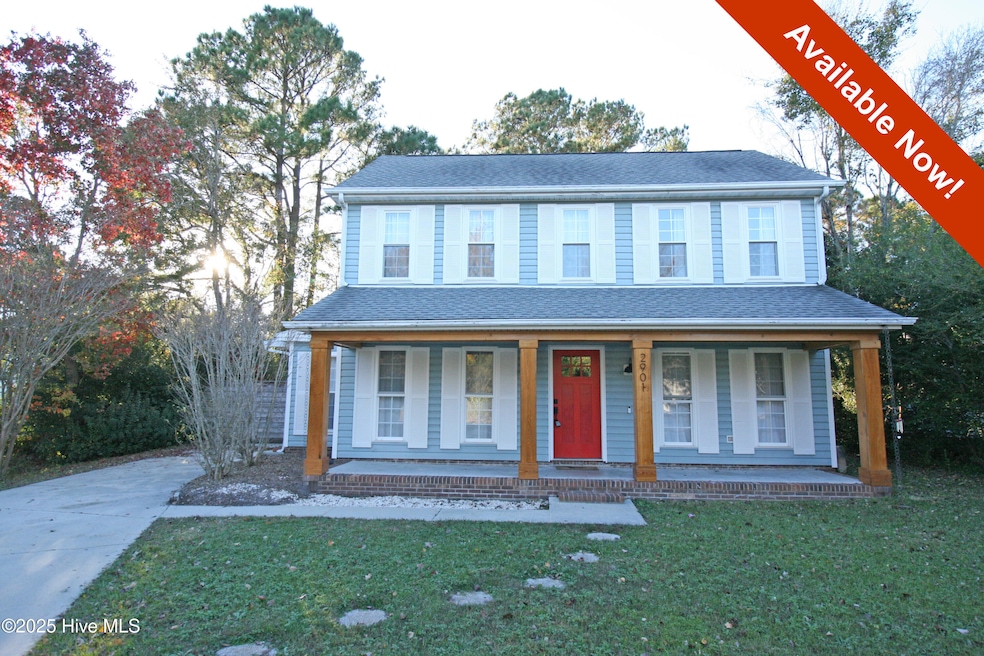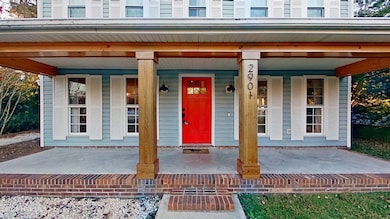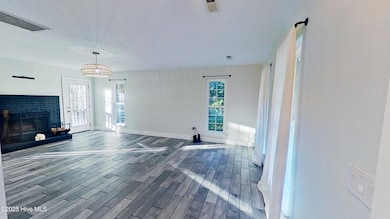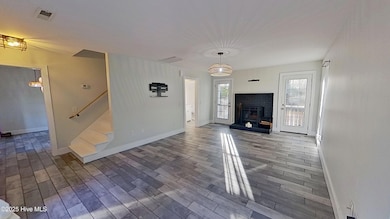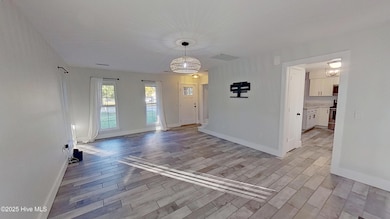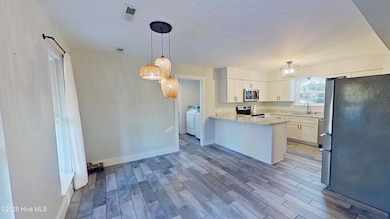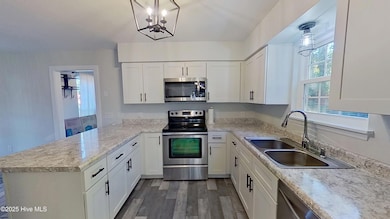2901 Carthage Dr Wilmington, NC 28405
Highlights
- 1 Fireplace
- Mud Room
- Tennis Courts
- Emma B. Trask Middle School Rated 9+
- Community Pool
- Covered Patio or Porch
About This Home
This beautifully updated 3 BD/2.5 BA home is located in the popular Northchase neighborhood. The welcoming front porch is perfect for greeting your guests. The main level features spacious rooms that take full advantage of the natural light. The living room offers a cozy fireplace flanked by doors leading to the patio. The kitchen offers a pretty workspace with loads of cabinets and counters, a breakfast bar and is open to the dining area. Stainless steel appliances include a French door refrigerator, dishwasher, built-in microwave and range. The adjacent laundry/mud room has a washer and dryer for your convenience and has direct access to the driveway. The upper level features a master bedroom with custom wood plank ceiling, walk-in closet and private bath with step-in tile shower. The two guest rooms offer ceiling fans for your comfort and are convenient to the second full bath. The fenced backyard offers a private oasis and includes a patio and hot tub. Enjoy full access to the community amenities including pool, basketball and tennis courts, picnic area, playground, and trails. We are an Equal Housing Opportunity Management Company and abide by the term of the Federal Fair Housing Act. No Cats. Up to 2 dogs up to 50 lbs. allowed with prior approval and required pet fees. Aggressive breed list may apply. Contact listing agent prior to submitting application. No Smoking, e-cigarettes or vaping. All applicants over 18 years of age are subject to a background check, including criminal, credit, employment verification, and past tenancy.
Listing Agent
Real Property Management Champion License #312564 Listed on: 11/14/2025
Home Details
Home Type
- Single Family
Est. Annual Taxes
- $1,259
Year Built
- Built in 1986
Lot Details
- 8,233 Sq Ft Lot
- Fenced Yard
Interior Spaces
- 2-Story Property
- Ceiling Fan
- 1 Fireplace
- Mud Room
Bedrooms and Bathrooms
- 3 Bedrooms
- Walk-in Shower
Laundry
- Laundry Room
- Washer and Dryer Hookup
Parking
- Driveway
- Paved Parking
- Off-Street Parking
Schools
- Castle Hayne Elementary School
- Trask Middle School
- Laney High School
Additional Features
- Covered Patio or Porch
- Heat Pump System
Listing and Financial Details
- Tenant pays for cable TV, water, trash collection, sewer, pest control, lawn maint, electricity, deposit
- The owner pays for hoa
Community Details
Overview
- Property has a Home Owners Association
- Northchase Subdivision
Amenities
- Picnic Area
Recreation
- Tennis Courts
- Community Basketball Court
- Community Playground
- Community Pool
Pet Policy
- Dogs Allowed
Map
Source: Hive MLS
MLS Number: 100541288
APN: R02619-001-018-000
- 2801 Hobart Dr
- 2805 Colonel Lamb Dr
- 4300 Pennhurst Ct
- 4424 Bridgeport Dr
- 2604 Justus Ct
- 4409 Woodcroft Ct
- 3308 Belmont Cir
- 3628 Calabash Ct
- 2035 N Kerr Ave
- 3337 Brucemont Dr
- 4305 Vicar Ct
- 3615 Leaning Tree Ct
- 2509 N Kerr Ave
- 1933 N Kerr Ave
- 1916 Simonton Dr
- 6105 Northshore Dr
- Lot 184 Murrayville Rd
- 4418 Dewberry Rd
- 1311 Stonehaven Ct
- 2104 Cornelius Moore Ave
- 2620 Northchase Pkwy SE
- 3119 Enterprise Dr
- 5418 Sirius Dr
- 4413 Cohan Cir
- 114 Candlewood Dr
- 4641 Sweetfern Row
- 3212 Galway Rd
- 1630 Lewis Landing Ave
- 4605 Sidbury Crossing Dr
- 2505 Briarcliff Cir
- 1009 Pine Ridge Ct
- 625 Indian Wells Way
- 6302 Fescue Rd
- 4602 Norwich Rd
- 703 Grathwol Dr
- 6923 Alamosa Dr
- 2852 Valor Dr
- 809 Shakespeare Dr
- 505 Vorils Ln
- 4009 Alandale
