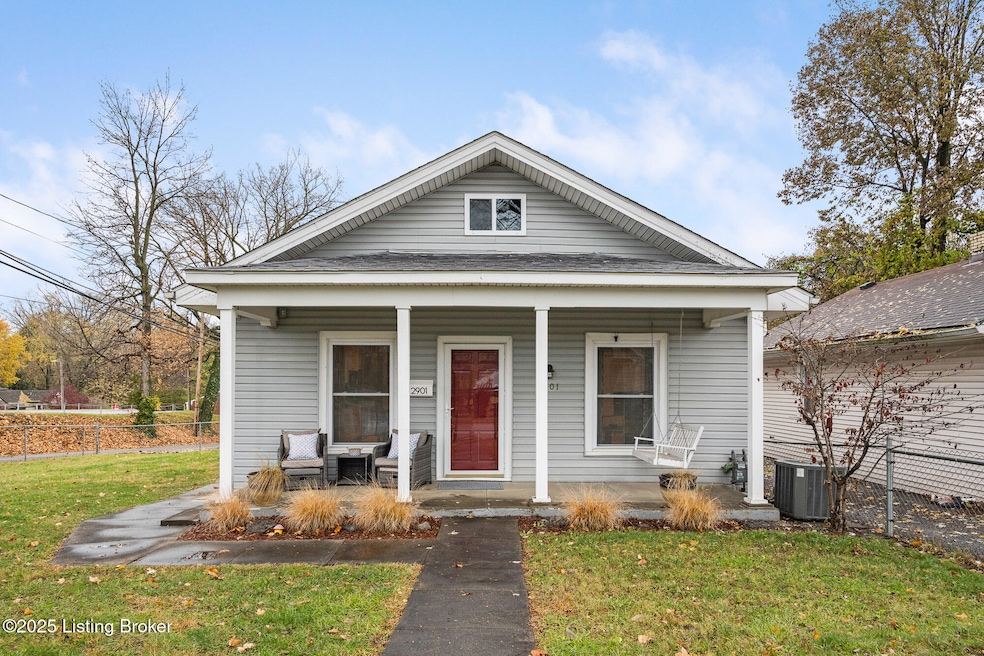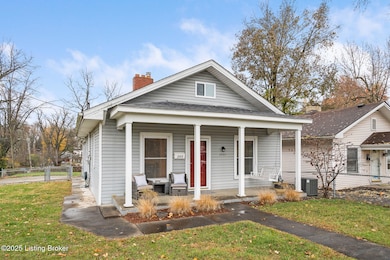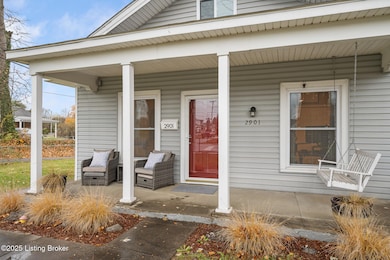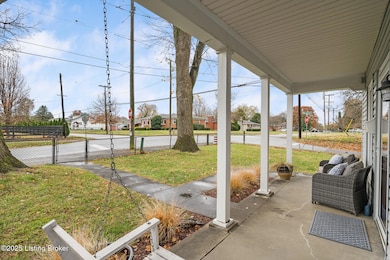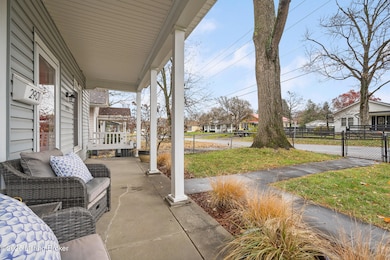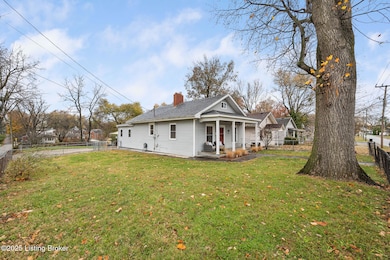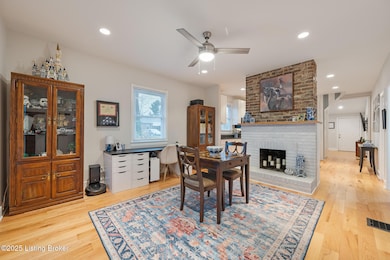2901 Cleveland Blvd Louisville, KY 40206
Clifton Heights NeighborhoodEstimated payment $1,528/month
Highlights
- No HOA
- Fireplace
- Patio
- Barret Traditional Middle School Rated A-
- Porch
- 1-minute walk to Hopewell Tot Lot Park
About This Home
Discover the perfect blend of modern comfort and timeless charm in this beautifully renovated two-bedroom, two-bathroom home offering 1,170 square feet of thoughtfully designed living space and ample closet space. This property underwent a complete transformation in 2020, ensuring every detail meets today's standards while maintaining its inherent character. The main level welcomes you with gleaming wood floors that flow seamlessly throughout, creating a warm and cohesive atmosphere. The heart of the home features an inviting living room anchored by a decorative fireplace. The thoughtfully designed eat-in kitchen serves as a true culinary haven, boasting granite countertops, crisp white cabinetry, a pantry and modern stainless steel appliances that make meal preparation a pleasure. The kitchen's standout feature is its spacious eat-in island, designed to accommodate five bar stools, making it an ideal gathering spot for casual meals, homework sessions, or morning coffee with friends. This central hub naturally flows into the adjacent living room and family room spaces. The main floor houses two comfortable bedrooms and two full bathrooms providing convenience and accessibility. The primary bedroom offers a private retreat with its own attached bathroom, ensuring comfort and privacy for homeowners. Additionally, a versatile family room provides extra space for relaxation, movie nights. Practical amenities include a first-floor laundry room, eliminating the need to carry loads up and down stairs. The upper level features a tidy attic space that provides ample storage for seasonal items, holiday decorations, or household belongings, helping maintain the clean, organized feel throughout the main living areas. The basement houses the mechanicals and is accessible from stairs located in the laundry room. Step outside to discover the generous fenced backyard. The outdoor space includes a patio ideal for grilling and outdoor dining, complemented by a useful shed for storing lawn equipment and outdoor gear. The property also features a parking area that accommodates four vehicles, a rare find that eliminates street parking concerns and provides convenience for homeowners with multiple cars or frequent visitors. The front of the home boasts a charming covered porch complete with a swing, creating the perfect spot for morning coffee, evening relaxation, or friendly conversations with neighbors. This welcoming entrance sets a delightful tone for the entire property. The location offers excellent access to community amenities including the Louisville Water Tower and easy access to downtown and the expressway. This home successfully combines modern updates with practical living, offering new homeowners a move-in ready property with character, functionality, and room to grow. The combination of indoor comfort, outdoor space, and convenient location creates an exceptional opportunity for those seeking quality and value in their next home purchase.
Home Details
Home Type
- Single Family
Est. Annual Taxes
- $2,527
Year Built
- Built in 1920
Lot Details
- Property is Fully Fenced
- Chain Link Fence
Home Design
- Poured Concrete
- Shingle Roof
- Vinyl Siding
Interior Spaces
- 1,214 Sq Ft Home
- 1-Story Property
- Fireplace
- Laundry Room
- Basement
Bedrooms and Bathrooms
- 2 Bedrooms
- 2 Full Bathrooms
Outdoor Features
- Patio
- Porch
Utilities
- Forced Air Heating and Cooling System
- Heating System Uses Natural Gas
Community Details
- No Home Owners Association
- G T Dick Subdivision
Listing and Financial Details
- Legal Lot and Block 0028 / 088R
- Assessor Parcel Number 088R00280000
Map
Home Values in the Area
Average Home Value in this Area
Tax History
| Year | Tax Paid | Tax Assessment Tax Assessment Total Assessment is a certain percentage of the fair market value that is determined by local assessors to be the total taxable value of land and additions on the property. | Land | Improvement |
|---|---|---|---|---|
| 2024 | $2,527 | $196,830 | $55,000 | $141,830 |
| 2023 | $1,937 | $144,360 | $40,000 | $104,360 |
| 2022 | $1,963 | $144,360 | $40,000 | $104,360 |
| 2021 | $2,057 | $144,360 | $40,000 | $104,360 |
| 2020 | $1,024 | $74,550 | $40,000 | $34,550 |
| 2019 | $1,558 | $116,130 | $19,500 | $96,630 |
| 2018 | $1,538 | $116,130 | $19,500 | $96,630 |
| 2017 | $1,514 | $116,130 | $19,500 | $96,630 |
| 2013 | $993 | $99,320 | $17,000 | $82,320 |
Property History
| Date | Event | Price | List to Sale | Price per Sq Ft | Prior Sale |
|---|---|---|---|---|---|
| 11/19/2025 11/19/25 | For Sale | $249,900 | +235.2% | $206 / Sq Ft | |
| 04/26/2019 04/26/19 | Sold | $74,550 | -12.3% | $64 / Sq Ft | View Prior Sale |
| 04/16/2019 04/16/19 | Pending | -- | -- | -- | |
| 04/08/2019 04/08/19 | For Sale | $85,000 | +14.0% | $73 / Sq Ft | |
| 03/13/2019 03/13/19 | Off Market | $74,550 | -- | -- | |
| 03/12/2019 03/12/19 | For Sale | $85,000 | -- | $73 / Sq Ft |
Purchase History
| Date | Type | Sale Price | Title Company |
|---|---|---|---|
| Warranty Deed | $120,000 | None Available | |
| Special Warranty Deed | $74,550 | Title365 |
Mortgage History
| Date | Status | Loan Amount | Loan Type |
|---|---|---|---|
| Previous Owner | $120,000 | New Conventional |
Source: Metro Search, Inc.
MLS Number: 1703768
APN: 088R00280000
- 2913 Lindsay Ave
- 2705 Riedling Dr Unit 5
- 621 Country Club Rd
- 2721 Chickasaw Ave
- 2707 Cleveland Blvd
- 2712 Lindsay Ave
- 2709 Chickasaw Ave
- 415 N Hite Ave
- 3054 University Rd
- 2730 Brownsboro Rd Unit 157A
- 726 Zorn Ave Unit 5
- 2811 Bexley Ct
- 39 Lake Ave Unit 39
- 37 Lake Ave Unit 37
- 2704 Brownsboro Rd
- 416 Highwood Dr Unit 416
- 2726 Hollywood Terrace Unit 101
- 728 Zorn Ave Unit 9
- 728 Zorn Ave Unit 11
- 228 N Birchwood Ave
- 528 University Ave
- 528 University Ave
- 2705 Riedling Dr Unit 5
- 2707 Cleveland Blvd
- 2722 Riedling Dr
- 44 Lake Ave Unit 44
- 2650 Lindsay Ave Unit 1
- 700 Zorn Ave
- 2600 Le Blanc Ct
- 2730 Brownsboro Rd Unit 136
- 2424 Eagles Eyrie Ct
- 2601 Lindsay Ave
- 820 River Dell Dr
- 79 Highwood Place
- 2201 Biljana Dr
- 2025 Brownsboro Rd
- 161 N Keats Ave Unit 1
- 122 N Peterson Ave
- 150 N Jane St Unit 5
- 123 N Keats Ave Unit B
