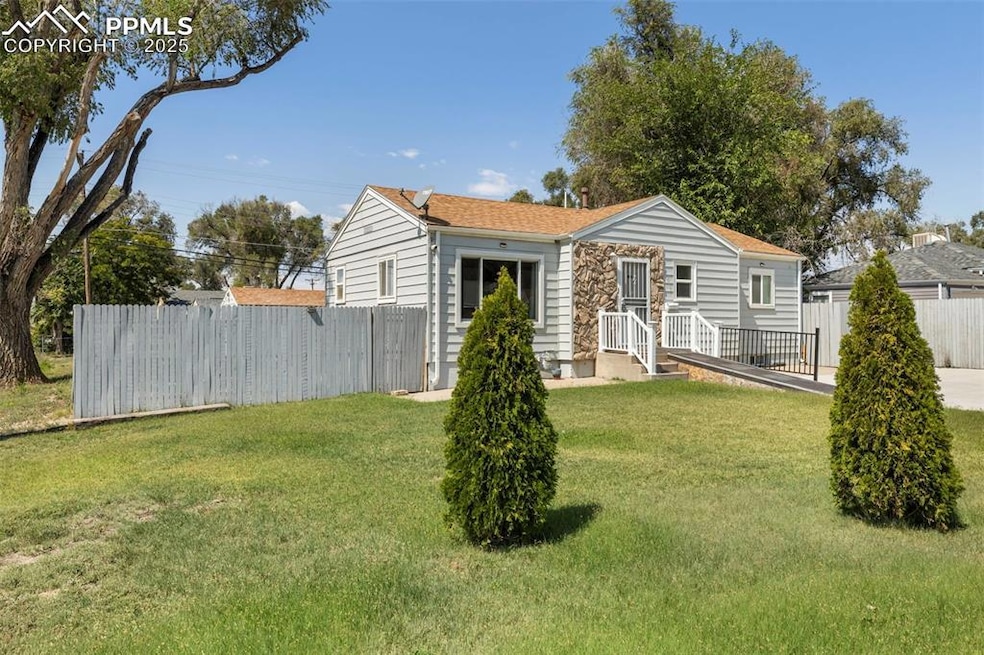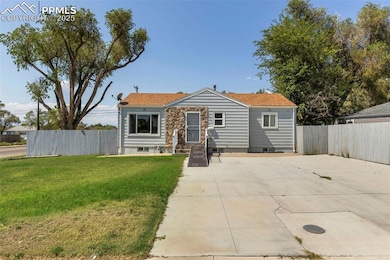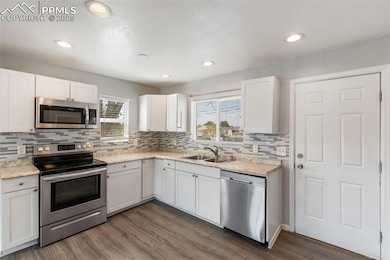2901 Denver Blvd Pueblo, CO 81008
Skyview NeighborhoodEstimated payment $1,667/month
Highlights
- Property is near a park
- Corner Lot
- Accessible Ramps
- Ranch Style House
- 1 Car Detached Garage
- Forced Air Heating and Cooling System
About This Home
Charming 5-Bedroom Ranch in Central Pueblo. Welcome to this five-bedroom, two-bath ranch home perfectly positioned on a desirable corner lot in central Pueblo. Thoughtfully updated with newer vinyl windows, this property blends comfort and functionality with a layout designed for everyday living. Step inside and you’ll be greeted by wood plank flooring flowing through the main level and extending into portions of the lower level, offering both durability and style. The home’s design provides a seamless blend of open gathering spaces and private retreats, giving everyone room to spread out. The detached one-car garage and flat yard provide practical convenience, while the yard itself offers a blank canvas for gardens, play, or entertaining. With its central location, you’ll enjoy easy access to schools, shopping, parks, major thoroughfares—placing you close to everything Pueblo has to offer, and just a quick drive to Pueblo Reservoir. Imagine weekends spent boating, fishing, or simply relaxing by the water’s edge—lake life is calling, and this home makes it easy to answer. This home delivers value, space, and a lifestyle that’s ready for its next owner to enjoy. Whether you’re looking for room to grow, a great rental opportunity, or simply a centrally located property with strong bones and updates, this ranch checks the boxes. Don’t miss the chance to make this Pueblo gem your own!
Listing Agent
Berkshire Hathaway HomeServices Rocky Mountain Brokerage Phone: (719) 576-6767 Listed on: 09/29/2025

Home Details
Home Type
- Single Family
Est. Annual Taxes
- $1,746
Year Built
- Built in 1950
Lot Details
- 6,534 Sq Ft Lot
- Corner Lot
- Level Lot
Parking
- 1 Car Detached Garage
Home Design
- Ranch Style House
- Shingle Roof
Interior Spaces
- 1,774 Sq Ft Home
- Laminate Flooring
Kitchen
- Microwave
- Dishwasher
- Disposal
Bedrooms and Bathrooms
- 5 Bedrooms
- 2 Bathrooms
Laundry
- Dryer
- Washer
Basement
- Basement Fills Entire Space Under The House
- Laundry in Basement
Additional Features
- Accessible Ramps
- Property is near a park
- Forced Air Heating and Cooling System
Map
Home Values in the Area
Average Home Value in this Area
Tax History
| Year | Tax Paid | Tax Assessment Tax Assessment Total Assessment is a certain percentage of the fair market value that is determined by local assessors to be the total taxable value of land and additions on the property. | Land | Improvement |
|---|---|---|---|---|
| 2024 | $1,790 | $18,270 | -- | -- |
| 2023 | $1,809 | $21,960 | $1,210 | $20,750 |
| 2022 | $1,538 | $15,490 | $1,250 | $14,240 |
| 2021 | $1,587 | $15,940 | $1,290 | $14,650 |
| 2020 | $1,161 | $15,940 | $1,290 | $14,650 |
| 2019 | $924 | $9,150 | $894 | $8,256 |
| 2018 | $703 | $7,754 | $900 | $6,854 |
| 2017 | $710 | $7,754 | $900 | $6,854 |
| 2016 | $697 | $7,676 | $995 | $6,681 |
Property History
| Date | Event | Price | List to Sale | Price per Sq Ft | Prior Sale |
|---|---|---|---|---|---|
| 11/04/2025 11/04/25 | Price Changed | $290,000 | -2.7% | $163 / Sq Ft | |
| 09/29/2025 09/29/25 | For Sale | $298,000 | +2.8% | $168 / Sq Ft | |
| 09/25/2023 09/25/23 | Sold | $290,000 | -3.3% | $163 / Sq Ft | View Prior Sale |
| 07/18/2023 07/18/23 | For Sale | $300,000 | -- | $169 / Sq Ft |
Purchase History
| Date | Type | Sale Price | Title Company |
|---|---|---|---|
| Warranty Deed | $290,000 | Land Title Guarantee | |
| Warranty Deed | $90,000 | First Integrity Title |
Mortgage History
| Date | Status | Loan Amount | Loan Type |
|---|---|---|---|
| Previous Owner | $116,622 | Unknown |
Source: Pikes Peak REALTOR® Services
MLS Number: 6979485
APN: 0-5-23-2-15-016
- 2920 Cheyenne Ave
- 2803 Baltimore Ave
- 3116 San Isabel Ave
- 2430 Denver Blvd
- 2425 Atlanta Ave
- 2508 Carthage Ave
- 3215 Baltimore Ave
- 3216 Baltimore Ave
- TBD W 29th St
- 3223 Baltimore Ave Unit 3225
- 2319 Denver Blvd
- 2701 Withers Ave
- 3210 Shalimar Terrace
- 3133 Morris Ave
- 2255 Denver Blvd
- 3217 Colfax Ave
- 3007 Cascade Ave
- 3023 Cascade Ave
- 3407 Baltimore Ave
- 2732 Cascade Ave
- 3551 Baltimore Ave
- 2216 7th Ave
- 811 W 30th St
- 3131 E Spaulding Ave
- 3300 W 31st St
- 2045 W 12th St
- 3320 Sanchez Ln
- 999 Fortino Blvd Unit 119
- 999 Fortino Blvd Unit 200
- 999 Fortino Blvd Unit 248
- 700 W 17th St Unit 1
- 2407 Inspiration Ln
- 4749 Eagleridge Cir
- 619 W 7th St
- 2025 Jerry Murphy Rd
- 508 W 8th St
- 900 W Abriendo Ave
- 5300 Outlook Blvd
- 70 Douglas Ln Unit 317
- 209 N Main St






