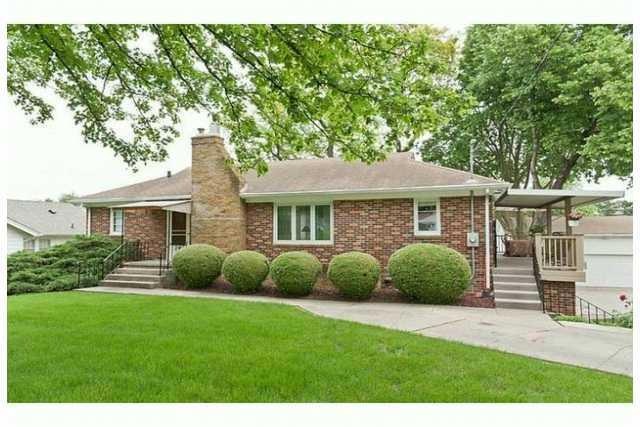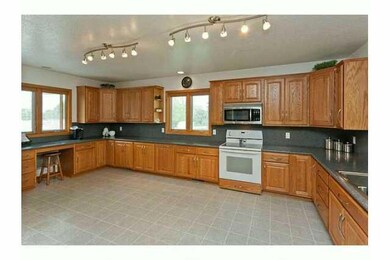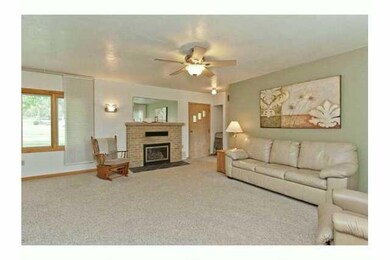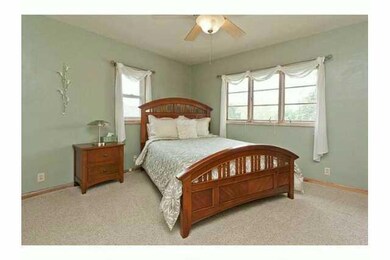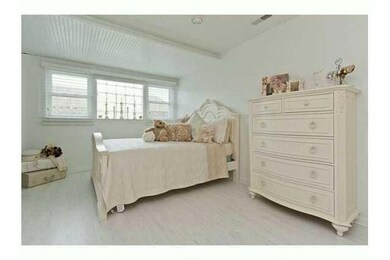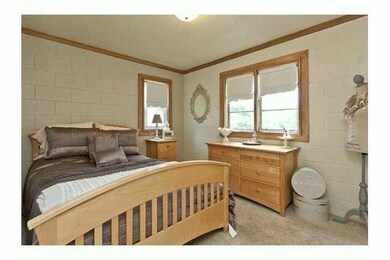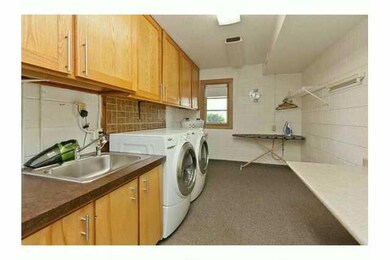
2901 E 29th St Des Moines, IA 50317
Fairmont Park NeighborhoodHighlights
- 0.43 Acre Lot
- 1 Fireplace
- Shades
- Ranch Style House
- Den
- Forced Air Heating and Cooling System
About This Home
As of May 2022This fabulous ranch home sits on a beautiful lot in a very quaint neighborhood. The spacious family room is perfect for entertaining yet cozy enough for just a few. The large updated kitchen consists of many high quality cabinets and a walk-in pantry is sure to meet all your culinary storage needs. The master bedroom is conveniently located on the first floor with an excellent view of the very well-kept backyard. A finished walk-out basement provides more bedrooms as well as a flex room, perfect for a playroom or family room. The large and efficient laundry room holds several cabinets, great for storage, as well as a laundry sink. The separated driveway allows for easy access to the front door and at the end of the 2nd driveway is a fabulous garage. This oversized 24X24 garage has a 2nd story exclusively set aside for storage. Grocery stores, the public library, as well as the public pool are all conviently located close to this home. This beautiful brick ranch is a must see!
Last Agent to Sell the Property
Karen Clarkson
Century 21 Signature Listed on: 06/10/2013
Last Buyer's Agent
Amy Cownie
Keller Williams Realty GDM
Home Details
Home Type
- Single Family
Est. Annual Taxes
- $3,828
Year Built
- Built in 1952
Lot Details
- 0.43 Acre Lot
- Property is zoned R1-60
Home Design
- Ranch Style House
- Brick Exterior Construction
- Asphalt Shingled Roof
Interior Spaces
- 1,404 Sq Ft Home
- 1 Fireplace
- Shades
- Family Room
- Dining Area
- Den
- Finished Basement
- Walk-Out Basement
- Washer
Kitchen
- Stove
- Microwave
- Dishwasher
Flooring
- Carpet
- Laminate
- Vinyl
Bedrooms and Bathrooms
Parking
- 2 Car Detached Garage
- Driveway
Utilities
- Forced Air Heating and Cooling System
Listing and Financial Details
- Assessor Parcel Number 06007166000000
Ownership History
Purchase Details
Home Financials for this Owner
Home Financials are based on the most recent Mortgage that was taken out on this home.Purchase Details
Purchase Details
Home Financials for this Owner
Home Financials are based on the most recent Mortgage that was taken out on this home.Purchase Details
Home Financials for this Owner
Home Financials are based on the most recent Mortgage that was taken out on this home.Purchase Details
Purchase Details
Home Financials for this Owner
Home Financials are based on the most recent Mortgage that was taken out on this home.Similar Homes in Des Moines, IA
Home Values in the Area
Average Home Value in this Area
Purchase History
| Date | Type | Sale Price | Title Company |
|---|---|---|---|
| Warranty Deed | $260,000 | None Listed On Document | |
| Warranty Deed | $268,000 | None Available | |
| Warranty Deed | -- | None Available | |
| Warranty Deed | $180,000 | None Available | |
| Warranty Deed | $225,000 | None Available | |
| Warranty Deed | $170,000 | None Available |
Mortgage History
| Date | Status | Loan Amount | Loan Type |
|---|---|---|---|
| Open | $245,000 | New Conventional | |
| Previous Owner | $144,000 | Adjustable Rate Mortgage/ARM | |
| Previous Owner | $165,826 | FHA | |
| Previous Owner | $166,920 | FHA | |
| Previous Owner | $175,000 | Stand Alone Refi Refinance Of Original Loan |
Property History
| Date | Event | Price | Change | Sq Ft Price |
|---|---|---|---|---|
| 05/13/2022 05/13/22 | Sold | $260,000 | -6.8% | $185 / Sq Ft |
| 04/14/2022 04/14/22 | Pending | -- | -- | -- |
| 03/10/2022 03/10/22 | For Sale | $279,000 | +64.1% | $199 / Sq Ft |
| 10/30/2013 10/30/13 | Sold | $170,000 | -10.5% | $121 / Sq Ft |
| 09/30/2013 09/30/13 | Pending | -- | -- | -- |
| 06/10/2013 06/10/13 | For Sale | $189,900 | -- | $135 / Sq Ft |
Tax History Compared to Growth
Tax History
| Year | Tax Paid | Tax Assessment Tax Assessment Total Assessment is a certain percentage of the fair market value that is determined by local assessors to be the total taxable value of land and additions on the property. | Land | Improvement |
|---|---|---|---|---|
| 2024 | $5,602 | $295,200 | $32,200 | $263,000 |
| 2023 | $5,258 | $295,200 | $32,200 | $263,000 |
| 2022 | $4,676 | $232,000 | $26,800 | $205,200 |
| 2021 | $4,660 | $208,900 | $26,800 | $182,100 |
| 2020 | $5,118 | $195,300 | $24,900 | $170,400 |
| 2019 | $4,778 | $206,200 | $24,900 | $181,300 |
| 2018 | $4,724 | $186,300 | $22,000 | $164,300 |
| 2017 | $4,552 | $186,300 | $22,000 | $164,300 |
| 2016 | $4,430 | $176,800 | $20,400 | $156,400 |
| 2015 | $4,430 | $176,800 | $20,400 | $156,400 |
| 2014 | $4,262 | $169,100 | $19,100 | $150,000 |
Agents Affiliated with this Home
-

Seller's Agent in 2022
Abby Miller
RE/MAX
(515) 975-3408
4 in this area
57 Total Sales
-

Buyer's Agent in 2022
Ann Mars
LPT Realty, LLC
(515) 778-2814
1 in this area
67 Total Sales
-
K
Seller's Agent in 2013
Karen Clarkson
Century 21 Signature
-
A
Buyer's Agent in 2013
Amy Cownie
Keller Williams Realty GDM
Map
Source: Des Moines Area Association of REALTORS®
MLS Number: 419412
APN: 060-07166000000
- 3101 Roblang Ct
- 2807 Richmond Ave
- 2616 Hull Ave
- 2722 E Tiffin Ave
- 2612 Grandview Ave
- 2608 Grandview Ave
- 3020 E Ovid Ave
- 3223 Hull Ave
- 2704 Wedgewood Rd
- 2560 E Sheridan Ave
- 2322 E 28th St
- 2819 Wisconsin Ave
- 3520 E 32nd St
- 2519 E Tiffin Ave
- 2400 Farwell Rd
- 2622 John Patterson Rd
- 3019 E Douglas Ave
- 3025 E Douglas Ave
- 2445 E Tiffin Ave
- 2800 E Douglas Ave
