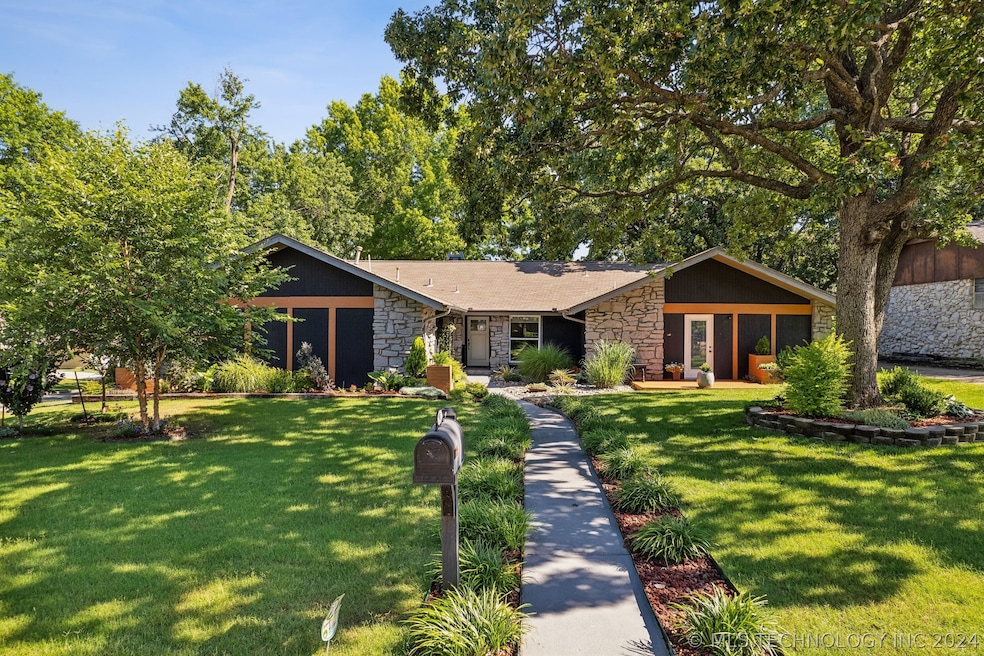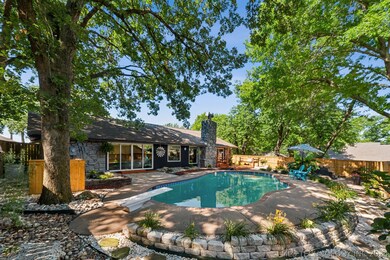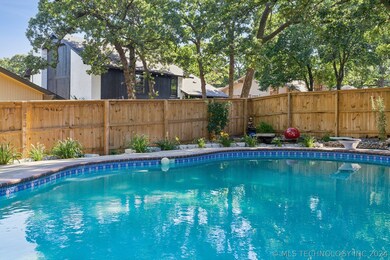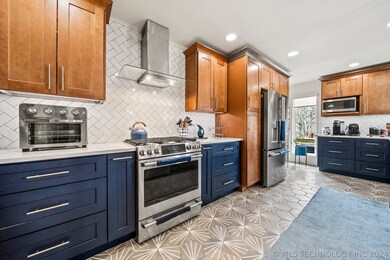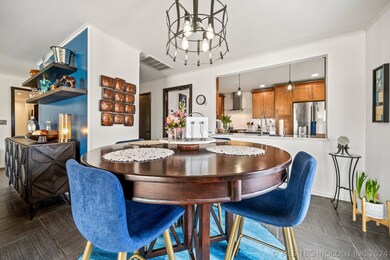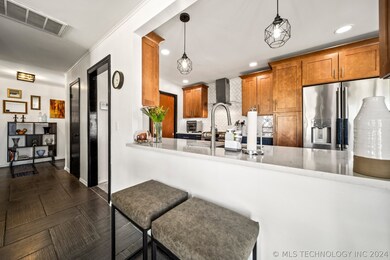
2901 E 75th St Tulsa, OK 74136
Oral Roberts-Walnut Creek NeighborhoodHighlights
- In Ground Pool
- Mature Trees
- Vaulted Ceiling
- Jenks Middle School Rated A-
- Deck
- Corner Lot
About This Home
As of July 2024All High-end appliances INCLUDED. Heated Pool. No HOA. South Tulsa luxury, easy access to it all, Jenks Schools, One Story, corner lot, tucked back in neighborhood, 5 Bedrooms!
Imagine warm summer nights spent poolside in your own backyard paradise. This stunning South Tulsa home offers the perfect blend of modern convenience and relaxed living, all within the highly-desired Jenks School District.
Step inside to an open-concept layout with vaulted ceilings, perfect for entertaining. Two distinct living areas create ultimate comfort and flexibility, while a cozy fireplace adds warmth and ambiance. The luxurious master suite boasts a private bathroom, walk-in closet, and direct backyard access for ultimate relaxation.
Unwind and entertain in style with your sparkling gunite pool, perfect for year-round enjoyment. The expansive backyard offers mature trees for shade and privacy, along with plenty of space for grilling, relaxing, and making memories.
This chef's dream kitchen boasts high-end appliances, most less than 3 years old and included for your convenience. Need a home office? One bedroom easily converts for ultimate work-from-home productivity.
For peace of mind, this home has been meticulously updated with over $120k in upgrades, including new HVAC systems. Ample storage throughout ensures you have a place for everything. Plus, a 1-year home warranty provides added security.
Love the freedom to make it your own? This home boasts NO HOA fees! Situated in the heart of South Tulsa, close to restaurants, shopping, and more, the location can't be beat. This timeless design with modern updates is a must-see opportunity! Don't miss out, schedule your showing today!
Last Agent to Sell the Property
eXp Realty, LLC (BO) License #161521 Listed on: 03/06/2024

Home Details
Home Type
- Single Family
Est. Annual Taxes
- $4,998
Year Built
- Built in 1971
Lot Details
- 0.27 Acre Lot
- South Facing Home
- Property is Fully Fenced
- Privacy Fence
- Landscaped
- Corner Lot
- Mature Trees
Parking
- 2 Car Attached Garage
- Parking Storage or Cabinetry
- Workshop in Garage
- Side Facing Garage
Home Design
- Slab Foundation
- Wood Frame Construction
- Fiberglass Roof
- Wood Siding
- Asphalt
- Stone
Interior Spaces
- 2,526 Sq Ft Home
- 1-Story Property
- Wired For Data
- Dry Bar
- Vaulted Ceiling
- Ceiling Fan
- Wood Burning Fireplace
- Fireplace With Gas Starter
- Vinyl Clad Windows
- Insulated Windows
- Insulated Doors
- Tile Flooring
- Gas Dryer Hookup
Kitchen
- Gas Oven
- Gas Range
- Stove
- Dishwasher
- Solid Surface Countertops
Bedrooms and Bathrooms
- 5 Bedrooms
- Pullman Style Bathroom
Home Security
- Security System Owned
- Fire and Smoke Detector
Eco-Friendly Details
- Energy-Efficient Windows
- Energy-Efficient Doors
Pool
- In Ground Pool
- Gunite Pool
Outdoor Features
- Deck
- Patio
- Rain Gutters
Schools
- East Elementary School
- Jenks Middle School
- Jenks High School
Utilities
- Zoned Heating and Cooling
- Multiple Heating Units
- Heating System Uses Gas
- Programmable Thermostat
- Gas Water Heater
- High Speed Internet
- Phone Available
Community Details
- No Home Owners Association
- Rockwood Hills Manor Ii Resub Subdivision
Listing and Financial Details
- Home warranty included in the sale of the property
Ownership History
Purchase Details
Home Financials for this Owner
Home Financials are based on the most recent Mortgage that was taken out on this home.Purchase Details
Home Financials for this Owner
Home Financials are based on the most recent Mortgage that was taken out on this home.Purchase Details
Home Financials for this Owner
Home Financials are based on the most recent Mortgage that was taken out on this home.Purchase Details
Home Financials for this Owner
Home Financials are based on the most recent Mortgage that was taken out on this home.Purchase Details
Similar Homes in the area
Home Values in the Area
Average Home Value in this Area
Purchase History
| Date | Type | Sale Price | Title Company |
|---|---|---|---|
| Warranty Deed | $420,000 | Oklahoma Secured Title | |
| Warranty Deed | $325,000 | Allegiance Title & Escrow | |
| Warranty Deed | -- | None Available | |
| Warranty Deed | $180,000 | Firstitle & Abstract Service | |
| Warranty Deed | $120,000 | -- |
Mortgage History
| Date | Status | Loan Amount | Loan Type |
|---|---|---|---|
| Open | $336,000 | New Conventional | |
| Previous Owner | $295,986 | VA | |
| Previous Owner | $225,834 | FHA | |
| Previous Owner | $181,714 | FHA | |
| Previous Owner | $179,029 | FHA |
Property History
| Date | Event | Price | Change | Sq Ft Price |
|---|---|---|---|---|
| 07/25/2024 07/25/24 | Sold | $420,000 | -1.1% | $166 / Sq Ft |
| 06/22/2024 06/22/24 | Pending | -- | -- | -- |
| 06/17/2024 06/17/24 | Price Changed | $424,500 | -3.4% | $168 / Sq Ft |
| 05/15/2024 05/15/24 | Price Changed | $439,500 | -0.1% | $174 / Sq Ft |
| 04/22/2024 04/22/24 | Price Changed | $440,000 | -1.1% | $174 / Sq Ft |
| 04/19/2024 04/19/24 | For Sale | $444,900 | 0.0% | $176 / Sq Ft |
| 04/11/2024 04/11/24 | Pending | -- | -- | -- |
| 03/27/2024 03/27/24 | Price Changed | $444,900 | -1.1% | $176 / Sq Ft |
| 03/07/2024 03/07/24 | For Sale | $449,900 | +38.5% | $178 / Sq Ft |
| 12/11/2020 12/11/20 | Sold | $324,900 | -12.2% | $129 / Sq Ft |
| 08/06/2020 08/06/20 | Pending | -- | -- | -- |
| 08/06/2020 08/06/20 | For Sale | $369,999 | 0.0% | $146 / Sq Ft |
| 07/01/2018 07/01/18 | Rented | $2,200 | +10.0% | -- |
| 06/25/2018 06/25/18 | Under Contract | -- | -- | -- |
| 06/25/2018 06/25/18 | For Rent | $2,000 | 0.0% | -- |
| 05/26/2017 05/26/17 | Sold | $230,000 | 0.0% | $91 / Sq Ft |
| 03/15/2017 03/15/17 | Pending | -- | -- | -- |
| 03/15/2017 03/15/17 | For Sale | $229,900 | -- | $91 / Sq Ft |
Tax History Compared to Growth
Tax History
| Year | Tax Paid | Tax Assessment Tax Assessment Total Assessment is a certain percentage of the fair market value that is determined by local assessors to be the total taxable value of land and additions on the property. | Land | Improvement |
|---|---|---|---|---|
| 2024 | $4,998 | $39,414 | $3,371 | $36,043 |
| 2023 | $4,998 | $37,538 | $3,576 | $33,962 |
| 2022 | $4,908 | $35,750 | $3,762 | $31,988 |
| 2021 | $4,976 | $35,750 | $3,762 | $31,988 |
| 2020 | $3,447 | $25,300 | $3,762 | $21,538 |
| 2019 | $3,565 | $25,300 | $3,762 | $21,538 |
| 2018 | $3,562 | $25,300 | $3,762 | $21,538 |
| 2017 | $2,584 | $19,800 | $3,762 | $16,038 |
| 2016 | $2,595 | $19,800 | $3,762 | $16,038 |
| 2015 | $2,643 | $19,800 | $3,762 | $16,038 |
| 2014 | $2,637 | $19,800 | $3,762 | $16,038 |
Agents Affiliated with this Home
-
Heather Vest

Seller's Agent in 2024
Heather Vest
eXp Realty, LLC (BO)
(918) 637-9708
1 in this area
79 Total Sales
-
Non MLS Associate
N
Buyer's Agent in 2024
Non MLS Associate
Non MLS Office
-
Brenda Woodward
B
Seller's Agent in 2020
Brenda Woodward
McGraw, REALTORS
(918) 629-3965
2 in this area
352 Total Sales
-
Todd McCoy

Buyer's Agent in 2020
Todd McCoy
Keller Williams Preferred
(918) 251-2252
1 in this area
80 Total Sales
-
Robin Benjamin

Seller's Agent in 2018
Robin Benjamin
Benjamin Realty & Associates
(918) 289-8076
106 Total Sales
-
Mark Woiciehowski
M
Seller's Agent in 2017
Mark Woiciehowski
McGraw, REALTORS
(918) 637-7115
18 Total Sales
Map
Source: MLS Technology
MLS Number: 2407833
APN: 71895-83-08-15420
- 2936 E 75th St
- 2620 E 74th St
- 2602 E 74th Place
- 2962 E 77th Place
- 7127 S Birmingham Place
- 3236 E 61st
- 3333 E 77th Place
- 7222 S Atlanta Ave Unit 7B2
- 2411 E 72nd Place Unit 2A3
- 2434 E 72nd St Unit 6C4
- 3422 E 75th Place
- 3002 E 80th Place
- 2956 E 69th St
- 7937 S Florence Ave
- 3442 E 75th Place
- 8212 S Delaware Place
- 2808 E 82nd Place
- 7202 S Jamestown Ave
- 3224 E 69th St
- S S Delaware Place
