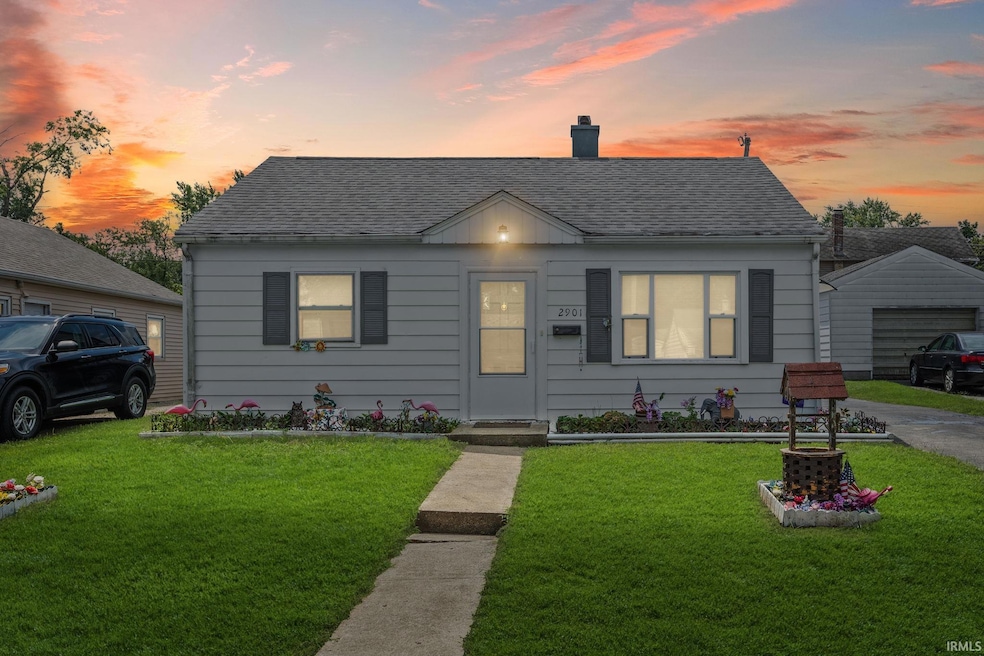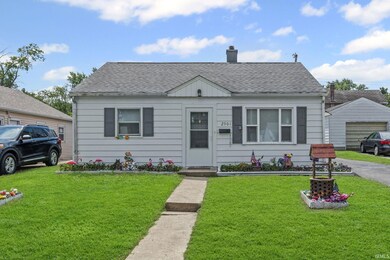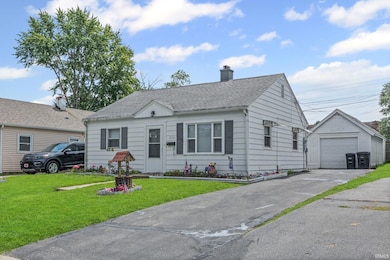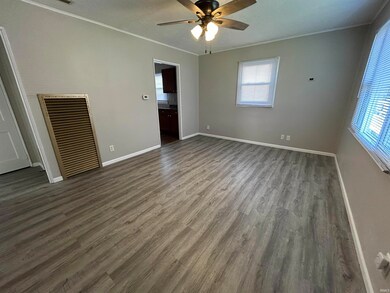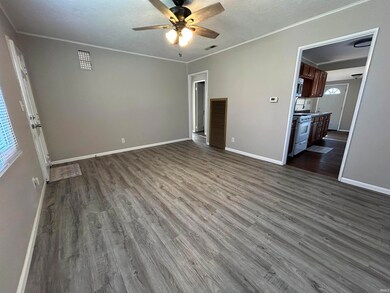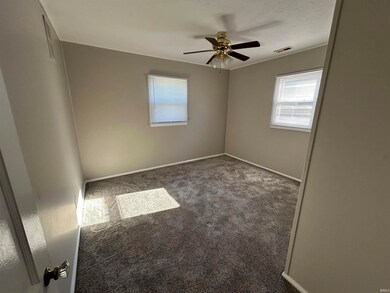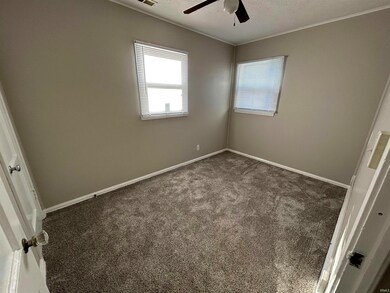2901 Elk St Lafayette, IN 47904
Vinton NeighborhoodEstimated payment $1,036/month
Highlights
- Ranch Style House
- Forced Air Heating and Cooling System
- Storm Doors
- 1 Car Detached Garage
- Ceiling Fan
- Wood Fence
About This Home
Welcome to this move-in ready 2 bedroom, 1 bath home on Elk Street, just steps from Vinton Elementary School. This well-cared-for property boasts clean finishes throughout, with major updates already complete including a newer roof, fresh interior flooring and paint, updated bathroom, newer AC system, and a recently replaced furnace and water heater. Inside, you’ll find a bright and spacious layout featuring a large bonus living area added to the back of the home. Perfect as a sunroom, office, or even a potential third bedroom with the addition of a closet and wall, this space offers flexible options to fit your lifestyle. Out back, enjoy a partially fenced yard for entertaining and play along with a one-car garage and attached storage space that’s ideal for a workshop, extra storage, or even a small vehicle. This home has been thoughtfully maintained and is ready for its next owner to move right in. Don’t miss the opportunity to make it yours—schedule your showing today and see everything this home has to offe
Listing Agent
Keller Williams Lafayette Brokerage Phone: 765-413-6046 Listed on: 08/22/2025

Home Details
Home Type
- Single Family
Est. Annual Taxes
- $1,766
Year Built
- Built in 1949
Lot Details
- 4,400 Sq Ft Lot
- Lot Dimensions are 44x100
- Wood Fence
- Level Lot
Parking
- 1 Car Detached Garage
- Driveway
Home Design
- Ranch Style House
- Slab Foundation
- Shingle Roof
Interior Spaces
- 852 Sq Ft Home
- Ceiling Fan
- Storm Doors
- Electric Dryer Hookup
Flooring
- Carpet
- Vinyl
Bedrooms and Bathrooms
- 2 Bedrooms
- 1 Full Bathroom
Schools
- Vinton Elementary School
- Sunnyside/Tecumseh Middle School
- Jefferson High School
Additional Features
- Suburban Location
- Forced Air Heating and Cooling System
Community Details
- Vinton Woods Subdivision
Listing and Financial Details
- Assessor Parcel Number 79-07-15-841-034.000-004
Map
Home Values in the Area
Average Home Value in this Area
Tax History
| Year | Tax Paid | Tax Assessment Tax Assessment Total Assessment is a certain percentage of the fair market value that is determined by local assessors to be the total taxable value of land and additions on the property. | Land | Improvement |
|---|---|---|---|---|
| 2024 | $1,766 | $88,300 | $13,000 | $75,300 |
| 2023 | $1,410 | $70,500 | $13,000 | $57,500 |
| 2022 | $1,282 | $64,100 | $13,000 | $51,100 |
| 2021 | $1,144 | $57,200 | $13,000 | $44,200 |
| 2020 | $954 | $47,700 | $13,000 | $34,700 |
| 2019 | $936 | $46,800 | $10,000 | $36,800 |
| 2018 | $936 | $46,800 | $10,000 | $36,800 |
| 2017 | $932 | $46,600 | $10,000 | $36,600 |
| 2016 | $924 | $46,180 | $10,000 | $36,180 |
| 2014 | $910 | $45,500 | $10,000 | $35,500 |
| 2013 | $878 | $43,900 | $10,000 | $33,900 |
Property History
| Date | Event | Price | List to Sale | Price per Sq Ft |
|---|---|---|---|---|
| 11/11/2025 11/11/25 | Pending | -- | -- | -- |
| 10/31/2025 10/31/25 | Price Changed | $169,500 | -3.6% | $199 / Sq Ft |
| 09/25/2025 09/25/25 | Price Changed | $175,900 | -2.2% | $206 / Sq Ft |
| 08/22/2025 08/22/25 | For Sale | $179,900 | -- | $211 / Sq Ft |
Purchase History
| Date | Type | Sale Price | Title Company |
|---|---|---|---|
| Warranty Deed | -- | None Listed On Document | |
| Public Action Common In Florida Clerks Tax Deed Or Tax Deeds Or Property Sold For Taxes | $18,000 | None Available |
Source: Indiana Regional MLS
MLS Number: 202533760
APN: 79-07-15-841-034.000-004
- 3000 Underwood St
- 3013 Darby Ln
- 2716 Longlois Dr
- 2007 N 27th St
- 2645 Midlex Ct
- 1908 Whitcomb Ave
- 2211 N 24th St
- 1729 Arlington Rd
- 3152 Longlois Dr
- 2226 N 23rd St
- 2127 Perrine St
- 112 Peppertree Ct
- 2022 Elk St
- 1400 N 28th St
- 1325 Hedgewood Dr
- 2209 Monon Ave
- 2101 Monon Ave
- 2340 N 20th St
- 1709 N Black Oak Ct
- 3509 Cedar Ln
