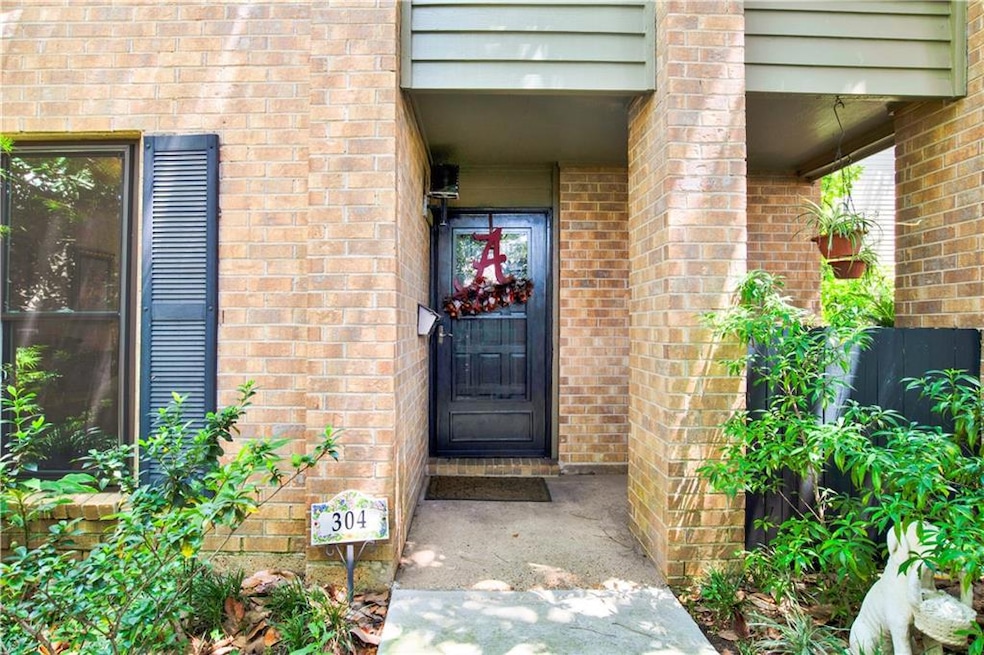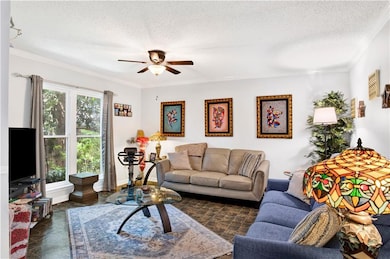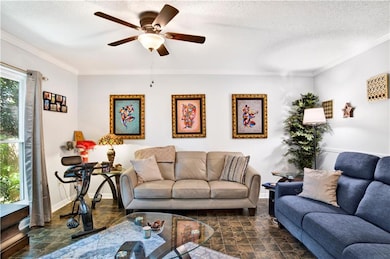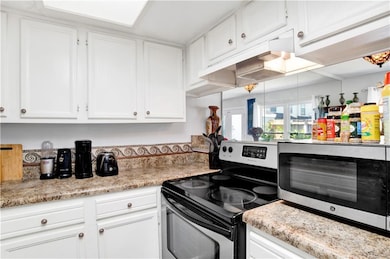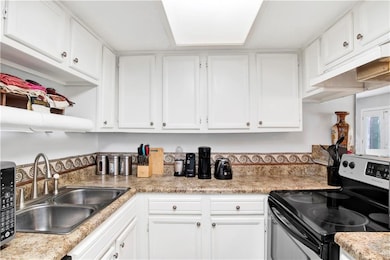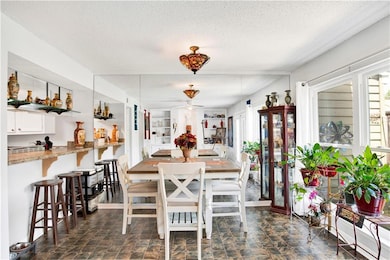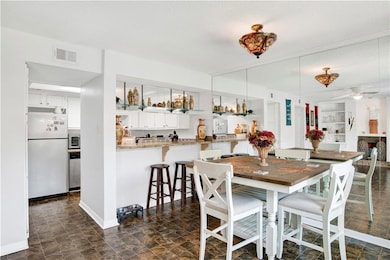2901 Grant St Unit 304 Mobile, AL 36606
Brookwood NeighborhoodEstimated payment $1,601/month
Highlights
- Fitness Center
- Pool House
- City View
- Open-Concept Dining Room
- Two Primary Bedrooms
- 4.37 Acre Lot
About This Home
Spacious 3-Bedroom, 2.5-Bath Condo in Midtown Mobile. Located in a well-established and beautifully maintained complex, this condo offers comfort, convenience, and charm. Enjoy lush landscaping and attractive common areas that create a welcoming environment. Inside, the home features an open-concept kitchen with a breakfast bar, a dining area, and a cozy den with a fireplace—ideal for relaxing or entertaining. A separate living room provides additional flexible space to suit your needs. The unit includes two oversized bedroom suites, offering comfort and privacy. Just steps from the clubhouse, pool, and fitness center, this condo is perfectly situated for enjoying the amenities of the community. Conveniently located near shopping, dining, and entertainment, with quick access to the interstate and just 45 minutes from the stunning Gulf Coast beaches. HVAC replaced in January 2025, windows replaced approximately 5 years ago, and the roof is approximately 4 years old. All updates per seller. Information deemed reliable but not guaranteed; buyer and buyer's agent to verify all details. Don't miss this opportunity—schedule your private showing today with your favorite REALTOR®!
Property Details
Home Type
- Condominium
Est. Annual Taxes
- $1,044
Year Built
- Built in 1974
Lot Details
- 1 Common Wall
- Private Yard
- Front Yard
HOA Fees
- $433 Monthly HOA Fees
Home Design
- Traditional Architecture
- Slab Foundation
- Shingle Roof
- Four Sided Brick Exterior Elevation
Interior Spaces
- 1,828 Sq Ft Home
- 2-Story Property
- Wet Bar
- Ceiling height of 9 feet on the main level
- Brick Fireplace
- Double Pane Windows
- Open-Concept Dining Room
- Den
- City Views
Kitchen
- Open to Family Room
- Breakfast Bar
- Electric Range
- Dishwasher
- Laminate Countertops
Flooring
- Carpet
- Ceramic Tile
- Vinyl
Bedrooms and Bathrooms
- 3 Bedrooms
- Oversized primary bedroom
- Double Master Bedroom
- Walk-In Closet
Laundry
- Laundry in Hall
- Laundry on main level
- Dryer
- Washer
Home Security
Parking
- 2 Carport Spaces
- Assigned Parking
Pool
- Pool House
- In Ground Pool
Outdoor Features
- Patio
Schools
- Spencer-Westlawn Elementary School
- Lillie B Williamson Middle School
- Lillie B Williamson High School
Utilities
- Central Air
- Heating Available
- 220 Volts
- 110 Volts
- Electric Water Heater
- Phone Available
- Cable TV Available
Listing and Financial Details
- Assessor Parcel Number 290930100013717
Community Details
Overview
- 48 Units
- Stoneridge Condo Subdivision
- Rental Restrictions
Recreation
- Fitness Center
- Community Pool
Additional Features
- Clubhouse
- Fire and Smoke Detector
Map
Home Values in the Area
Average Home Value in this Area
Tax History
| Year | Tax Paid | Tax Assessment Tax Assessment Total Assessment is a certain percentage of the fair market value that is determined by local assessors to be the total taxable value of land and additions on the property. | Land | Improvement |
|---|---|---|---|---|
| 2024 | $1,105 | $20,490 | $5,000 | $15,490 |
| 2023 | $1,054 | $15,830 | $5,000 | $10,830 |
| 2022 | $841 | $15,830 | $5,000 | $10,830 |
| 2021 | $642 | $15,830 | $5,000 | $10,830 |
| 2020 | $642 | $15,830 | $5,000 | $10,830 |
| 2019 | $642 | $11,160 | $0 | $0 |
| 2018 | $642 | $11,160 | $0 | $0 |
| 2017 | $642 | $11,160 | $0 | $0 |
| 2016 | $642 | $11,160 | $0 | $0 |
| 2013 | $642 | $11,160 | $0 | $0 |
Property History
| Date | Event | Price | List to Sale | Price per Sq Ft |
|---|---|---|---|---|
| 11/11/2025 11/11/25 | Price Changed | $205,000 | -2.4% | $112 / Sq Ft |
| 07/29/2025 07/29/25 | For Sale | $210,000 | -- | $115 / Sq Ft |
Purchase History
| Date | Type | Sale Price | Title Company |
|---|---|---|---|
| Warranty Deed | $130,500 | Abb |
Mortgage History
| Date | Status | Loan Amount | Loan Type |
|---|---|---|---|
| Open | $88,500 | Unknown |
Source: Gulf Coast MLS (Mobile Area Association of REALTORS®)
MLS Number: 7623352
APN: 29-09-30-1-000-137.17
- 2901 Grant St Unit 903
- 2901 Grant St Unit 302
- 2901 Grant St Unit 601
- 892 Grant Park Dr
- 919 Grant Park Dr
- 254 Berkley Ct
- 361 Coventry Way
- 255 Berkley Ct
- 321 Thornhill Cir
- 421 Pennington Cir
- 417 Gordonwood Ct
- 2903 Brierwood Dr
- 2905 Cottage Hill Rd
- 2867 Thornhill Dr
- 420 S Sage Ave Unit 1
- 509 W Barksdale Dr
- 2858 Thornhill Dr
- 2758 Brookwood Dr
- 2855 Ralston Rd
- 341 S Sage Ave
- 321 Thornhill Cir
- 413 Coventry Way Unit ID1043635P
- 276 S Sage Ave
- 2861 Potter Dr Unit ID1043844P
- 2863 Potter Dr Unit ID1043693P
- 505 Bel Air Blvd
- 2664 Ralston Rd
- 3062 Fendley Ave
- 2656 Pathway Place
- 35 E Chadwick Dr
- 20 Graf Dairy Dr
- 716 Pinehill Dr
- 3220 Cottage Hill Rd
- 2361 S Salvia St
- 2500 Dauphinwood Dr
- 205 Morgan Ave
- 2351 Taylor Ave
- 3171 Pleasant Valley Rd
- 955 Cloverdale Dr
- 2604 Dauphin St Unit 206
