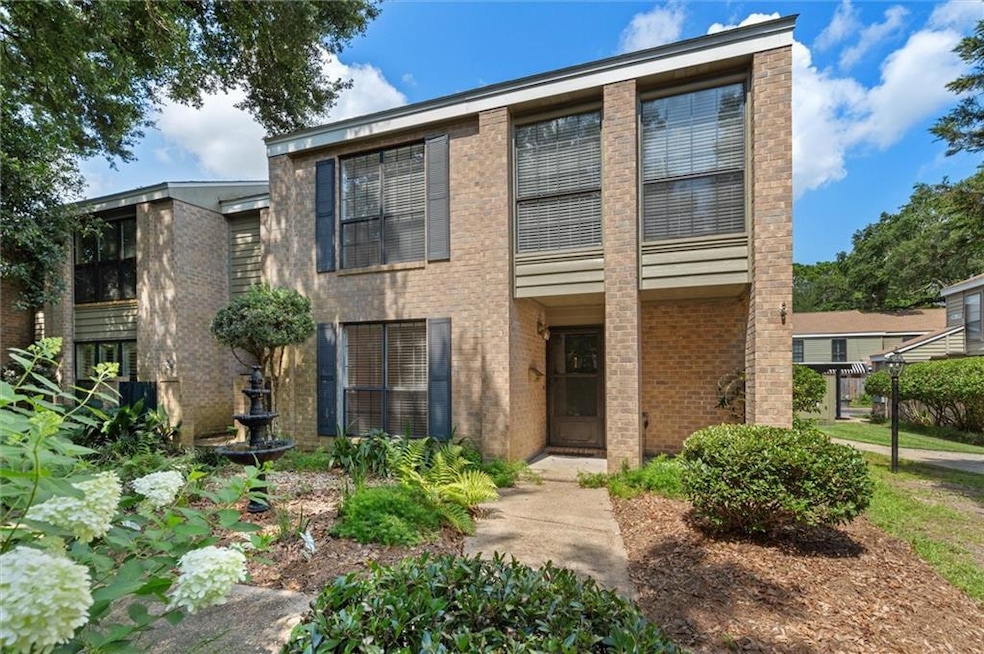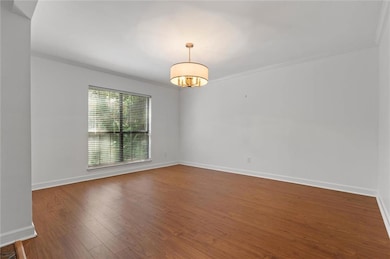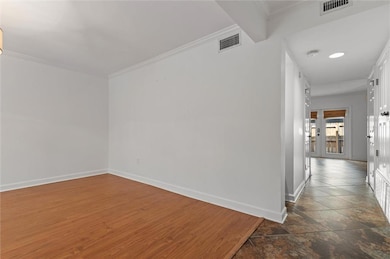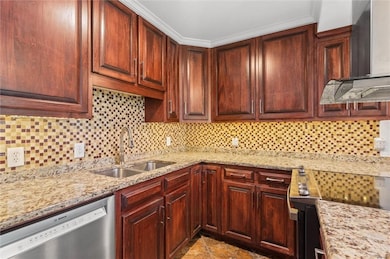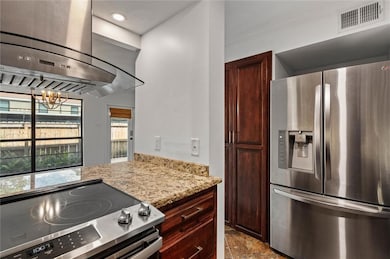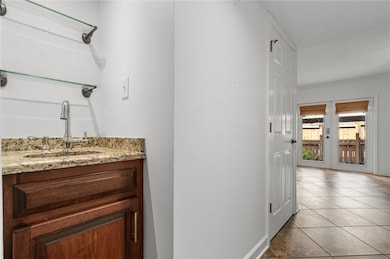2901 Grant St Unit 601 Mobile, AL 36606
Brookwood NeighborhoodEstimated payment $1,537/month
Highlights
- Fitness Center
- Separate his and hers bathrooms
- 4.37 Acre Lot
- In Ground Pool
- City View
- Clubhouse
About This Home
Great Condo home in StoneRidge Condominiums! This condo offers a front porch, dining room, updated kitchen with custom cabinets, granite countertops, stainless steel appliances, breakfast bar, breakfast dining area, view into the living room that has a wood burning fireplace and French doors leading out to the private patio area, half bathroom, and a wet bar area. There is an oversized primary bathroom with two walk-in closets and a primary bathroom with double vanities with storage below, and a shower / jetted tub combo. There are two additional good size bedrooms and a hall bathroom. There are two covered parking spots for this unit and a back gate that leads to the back patio area for easy access into the condo. Stoneridge sits on a nice piece of property with landscaping throughout, a well-maintained pool and a club house with a fitness room. The HOA dues includes: water, garbage, insurance, termite, common area landscaping and maintenance (includes pool and clubhouse). You must see this condo in person to see what all it has to offer.
Townhouse Details
Home Type
- Townhome
Est. Annual Taxes
- $957
Year Built
- Built in 1974
Lot Details
- Lot Dimensions are 242 x 659 x 598 x 581
- Property fronts a private road
- End Unit
- 1 Common Wall
- Privacy Fence
- Wood Fence
- Landscaped
- Front Yard
HOA Fees
- $427 Monthly HOA Fees
Home Design
- Slab Foundation
- Shingle Roof
- Four Sided Brick Exterior Elevation
Interior Spaces
- 1,872 Sq Ft Home
- 2-Story Property
- Wet Bar
- Crown Molding
- Ceiling height of 9 feet on the main level
- Ceiling Fan
- Wood Burning Stove
- Double Pane Windows
- Insulated Windows
- Entrance Foyer
- Living Room with Fireplace
- Breakfast Room
- Formal Dining Room
- City Views
- Security Lights
Kitchen
- Open to Family Room
- Eat-In Kitchen
- Breakfast Bar
- Electric Range
- Range Hood
- Microwave
- Dishwasher
- Stone Countertops
- Wood Stained Kitchen Cabinets
Flooring
- Carpet
- Laminate
- Ceramic Tile
Bedrooms and Bathrooms
- 3 Bedrooms
- Oversized primary bedroom
- Split Bedroom Floorplan
- Dual Closets
- Walk-In Closet
- Separate his and hers bathrooms
- Dual Vanity Sinks in Primary Bathroom
- Whirlpool Bathtub
- Bathtub and Shower Combination in Primary Bathroom
Laundry
- Laundry Room
- 220 Volts In Laundry
Parking
- 2 Car Detached Garage
- 2 Carport Spaces
- Parking Lot
- Deeded Parking
- Assigned Parking
Pool
- In Ground Pool
- Fence Around Pool
Outdoor Features
- Courtyard
- Patio
- Outdoor Storage
Location
- Property is near shops
Utilities
- Central Heating and Cooling System
- Air Source Heat Pump
- 220 Volts
- 110 Volts
- Electric Water Heater
- High Speed Internet
- Phone Available
- Cable TV Available
Listing and Financial Details
- Assessor Parcel Number 290930100013727
Community Details
Overview
- 50 Units
- Stoneridge Condo Subdivision
- Rental Restrictions
Amenities
- Clubhouse
- Meeting Room
Recreation
- Fitness Center
- Community Pool
Security
- Fire and Smoke Detector
Map
Home Values in the Area
Average Home Value in this Area
Tax History
| Year | Tax Paid | Tax Assessment Tax Assessment Total Assessment is a certain percentage of the fair market value that is determined by local assessors to be the total taxable value of land and additions on the property. | Land | Improvement |
|---|---|---|---|---|
| 2024 | $1,036 | $21,840 | $5,000 | $16,840 |
| 2023 | $910 | $15,830 | $5,000 | $10,830 |
| 2022 | $882 | $15,830 | $5,000 | $10,830 |
| 2021 | $595 | $15,830 | $5,000 | $10,830 |
| 2020 | $709 | $15,830 | $5,000 | $10,830 |
| 2019 | $709 | $28,800 | $10,000 | $18,800 |
| 2018 | $709 | $11,160 | $0 | $0 |
| 2017 | $642 | $11,160 | $0 | $0 |
| 2016 | $642 | $11,160 | $0 | $0 |
| 2013 | $642 | $11,160 | $0 | $0 |
Property History
| Date | Event | Price | List to Sale | Price per Sq Ft | Prior Sale |
|---|---|---|---|---|---|
| 10/22/2025 10/22/25 | Price Changed | $195,000 | -9.3% | $104 / Sq Ft | |
| 07/23/2025 07/23/25 | Price Changed | $215,000 | -6.5% | $115 / Sq Ft | |
| 06/24/2025 06/24/25 | For Sale | $230,000 | +54.5% | $123 / Sq Ft | |
| 10/22/2019 10/22/19 | Sold | $148,900 | +2.7% | $80 / Sq Ft | View Prior Sale |
| 10/14/2019 10/14/19 | Pending | -- | -- | -- | |
| 06/29/2017 06/29/17 | Sold | $145,000 | 0.0% | $78 / Sq Ft | View Prior Sale |
| 06/29/2017 06/29/17 | Sold | $145,000 | 0.0% | $78 / Sq Ft | View Prior Sale |
| 06/19/2017 06/19/17 | Pending | -- | -- | -- | |
| 04/05/2017 04/05/17 | Pending | -- | -- | -- | |
| 08/16/2016 08/16/16 | For Sale | $145,000 | -- | $78 / Sq Ft |
Purchase History
| Date | Type | Sale Price | Title Company |
|---|---|---|---|
| Vendors Lien | $145,000 | Sterling Land Title Agency | |
| Warranty Deed | -- | Dst | |
| Deed | -- | -- | |
| Deed | -- | -- |
Mortgage History
| Date | Status | Loan Amount | Loan Type |
|---|---|---|---|
| Open | $110,000 | Seller Take Back | |
| Previous Owner | $91,764 | FHA | |
| Previous Owner | $80,000 | Purchase Money Mortgage |
Source: Gulf Coast MLS (Mobile Area Association of REALTORS®)
MLS Number: 7603215
APN: 29-09-30-1-000-137.27
- 2901 Grant St Unit 903
- 2901 Grant St Unit 304
- 2901 Grant St Unit 302
- 892 Grant Park Dr
- 919 Grant Park Dr
- 254 Berkley Ct
- 361 Coventry Way
- 255 Berkley Ct
- 321 Thornhill Cir
- 421 Pennington Cir
- 2903 Brierwood Dr
- 2867 Thornhill Dr
- 420 S Sage Ave Unit 1
- 509 W Barksdale Dr
- 2858 Thornhill Dr
- 2758 Brookwood Dr
- 2855 Ralston Rd
- 341 S Sage Ave
- 2759 Kreitner St
- 177 Glenn Ave
- 321 Thornhill Cir
- 413 Coventry Way Unit ID1043635P
- 276 S Sage Ave
- 2861 Potter Dr Unit ID1043844P
- 2863 Potter Dr Unit ID1043693P
- 505 Bel Air Blvd
- 2610 Walton Ave
- 154 Glenn Ave
- 2656 Pathway Place
- 62 Sherwood Dr
- 20 Graf Dairy Dr
- 3220 Cottage Hill Rd
- 2361 S Salvia St
- 2500 Dauphinwood Dr
- 2351 Taylor Ave
- 3171 Pleasant Valley Rd
- 955 Cloverdale Dr
- 2604 Dauphin St Unit 109
- 2604 Dauphin St Unit 202
- 2604 Dauphin St Unit 112
