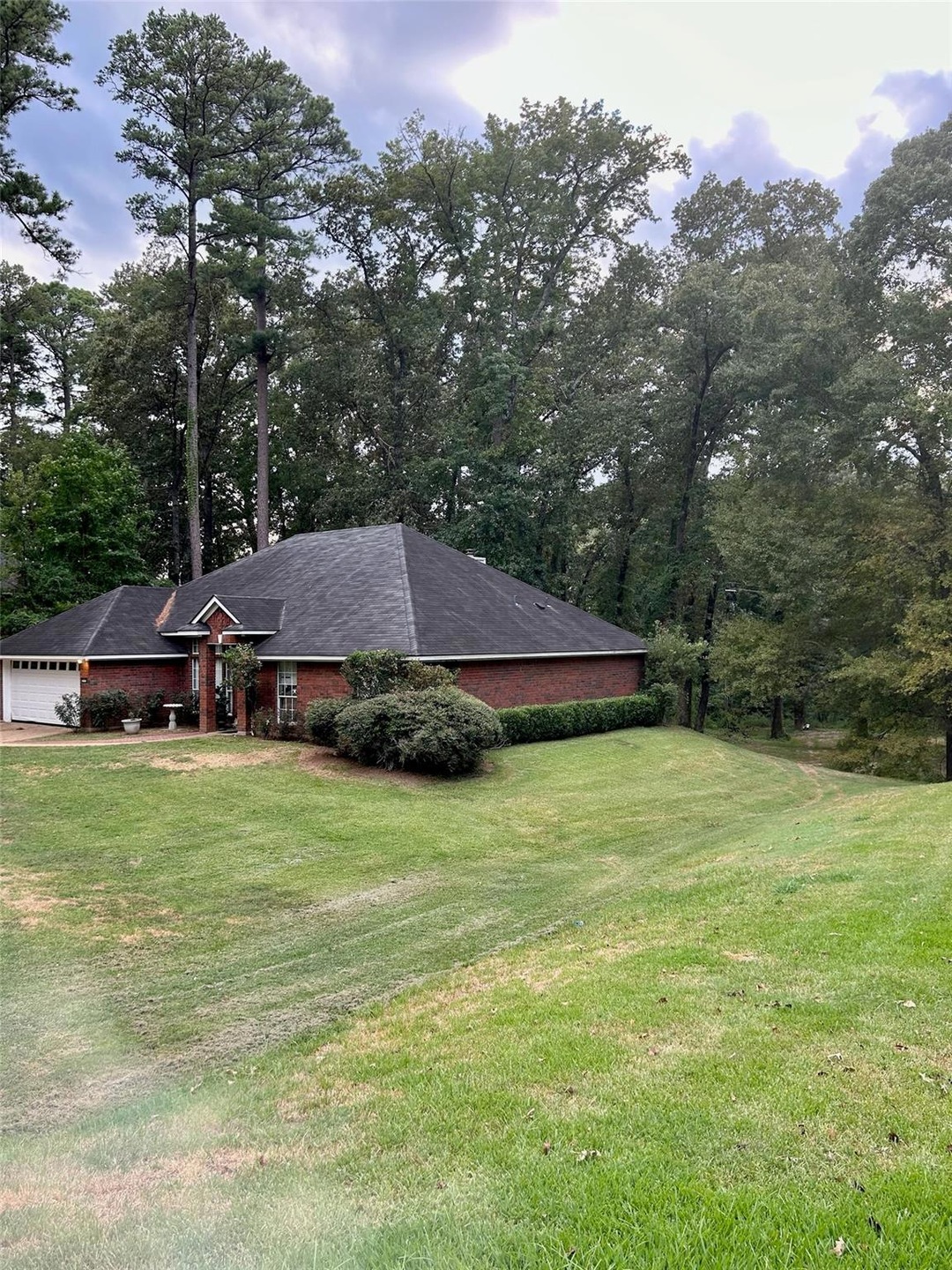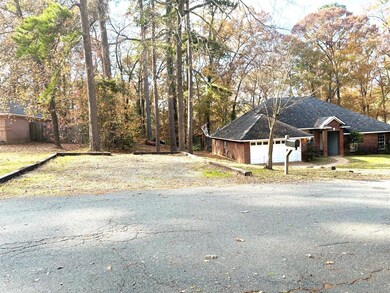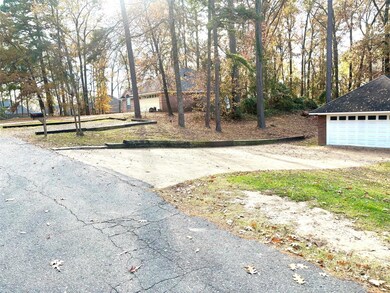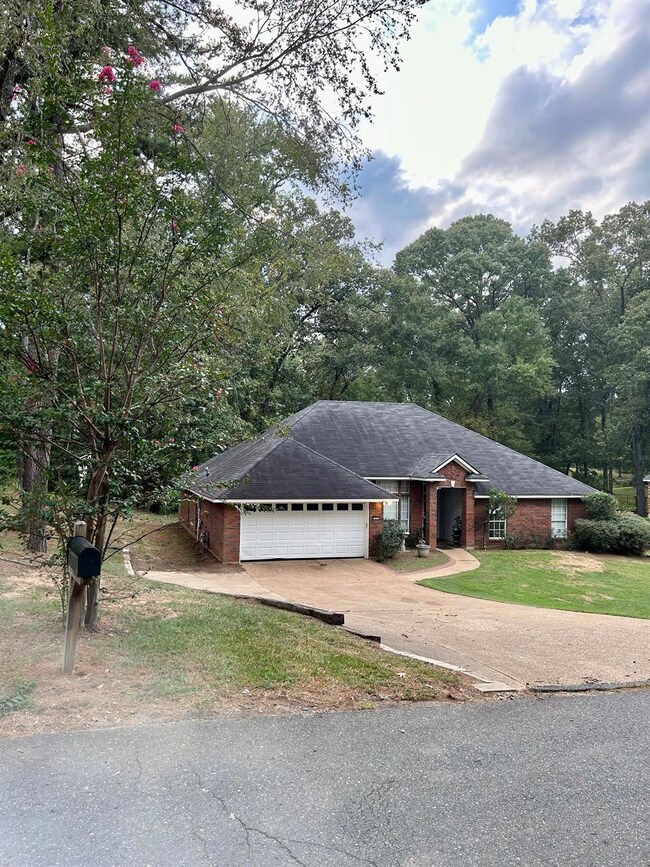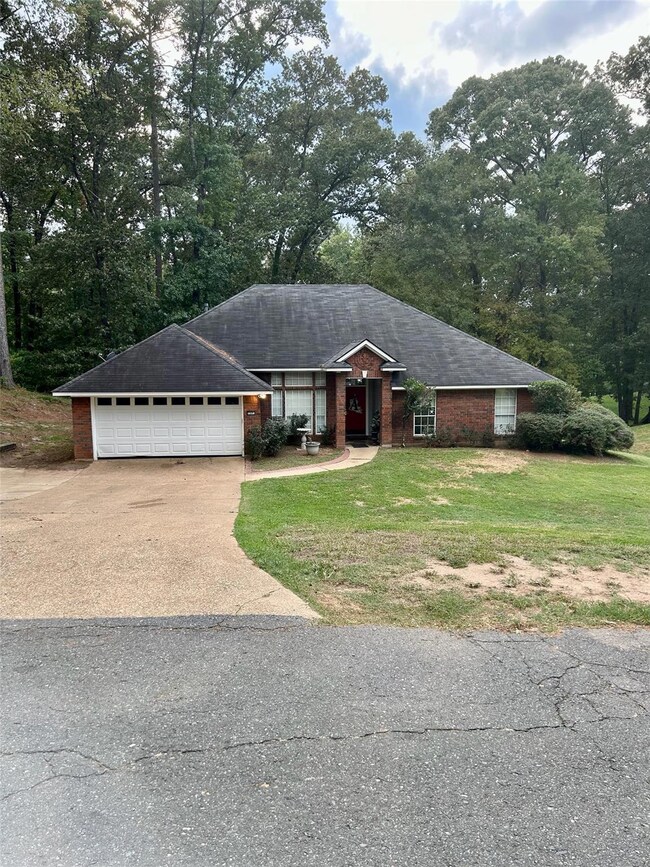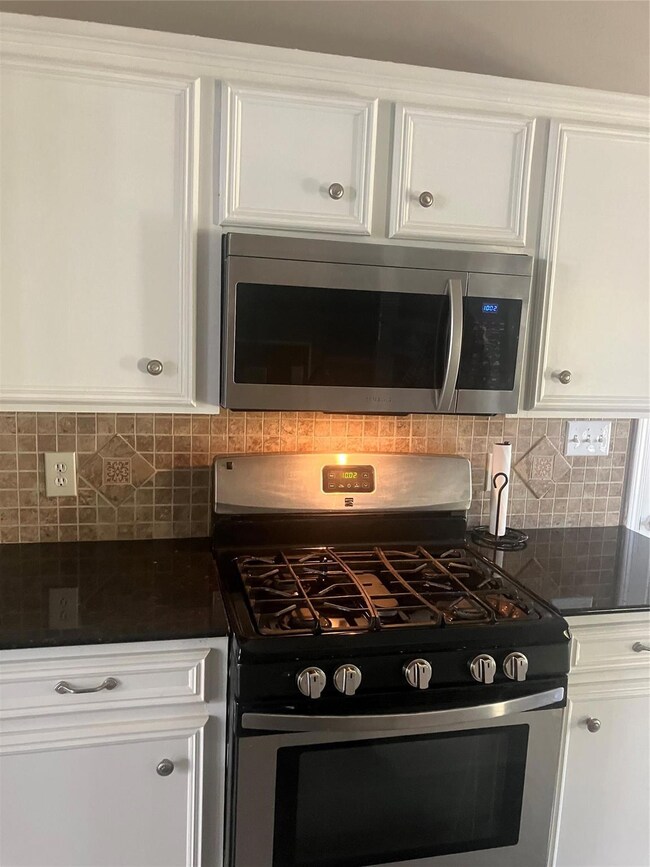
2901 Heatherbrook Dr Haughton, LA 71037
Estimated Value: $253,000 - $272,810
Highlights
- 0.83 Acre Lot
- Clubhouse
- Vaulted Ceiling
- Stockwell Place Elementary School Rated A
- Deck
- Granite Countertops
About This Home
As of April 2024END OF THE YEAR SPECIAL IN DOGWOOD, THIS HOME HAS IT ALL, 4 BEDROOMS ALL ON ONE FLOOR, WITH A REMOTE MASTER BEDROOM WITH WALKIN CLOSETS, MASTER BATH WITH DOUBLE SINKS, SOAKING TUB, AND A SEPERATE SHOWER. DEN WITH A WOODBURNING FIREPLACE, OPEN TO THE FORMAL DINING ROOM, EAT IN THE KITCHEN, THAT LOOKS OUT TO THE LARGE BACK YARD. 3 BEDROOMS AND UTILITY ROOM ON THE OTHER SIDE OF THE HOME WITH LARGE CLOSETS, HOME HAS A 2 CAR GARAGE PLUS 3 MORE PLACES TO PARK. FROM THE KITCHEN AND DEN IS A DECK TO ENJOY THAT MORNING DRINK OF COFFEE, JUST SUCH A PEACEFUL, CHARMING FEELING, NATURE AT IT'S BEST IN THIS BACKYARD. THIS SUBDIVISION FEATURES A PLAYGROUNG, TENNIS COURTS, A WALKING-BIKING TRAIL, POOL, FORMAL DINING OFF OF THE DEN, REMOTE PRIMARY BEDROOM, BREAKFAST AREA IN THE KITCHEN. DECK IS IDEAL FOR EVERYDAY LIVING AND ENTERTAINING. MAKE YOUR APPOINTMENT TODAY WITH YOUR FAVORITE REALTOR.
Last Agent to Sell the Property
Mary Huckaby Real Estate Brokerage Phone: 318-868-5658 License #0000077697 Listed on: 11/28/2023
Home Details
Home Type
- Single Family
Est. Annual Taxes
- $2,027
Year Built
- Built in 1995
Lot Details
- 0.83
Parking
- 2-Car Garage with two garage doors
- Oversized Parking
- Front Facing Garage
- Driveway
- Additional Parking
Home Design
- Brick Exterior Construction
- Slab Foundation
- Asphalt Roof
Interior Spaces
- 1,840 Sq Ft Home
- 1-Story Property
- Vaulted Ceiling
- Ceiling Fan
- Den with Fireplace
Kitchen
- Eat-In Kitchen
- Gas Range
- Microwave
- Dishwasher
- Granite Countertops
- Disposal
Flooring
- Laminate
- Ceramic Tile
Bedrooms and Bathrooms
- 4 Bedrooms
- Walk-In Closet
- 2 Full Bathrooms
Laundry
- Laundry in Utility Room
- Full Size Washer or Dryer
- Washer and Electric Dryer Hookup
Home Security
- Carbon Monoxide Detectors
- Fire and Smoke Detector
Schools
- Bossier Isd Schools Elementary And Middle School
- Bossier Isd Schools High School
Utilities
- Central Heating and Cooling System
- Heating System Uses Natural Gas
- Individual Gas Meter
- Gas Water Heater
- High Speed Internet
- Cable TV Available
Additional Features
- Deck
- 0.83 Acre Lot
Listing and Financial Details
- Tax Lot 4
- Assessor Parcel Number 102712
- $1,319 per year unexempt tax
Community Details
Overview
- Association fees include ground maintenance, management fees
- Dogwood HOA, Phone Number (318) 949-1033
- Dogwood Hills Sub Subdivision
- Mandatory Home Owners Association
Amenities
- Clubhouse
Recreation
- Tennis Courts
- Community Playground
- Community Pool
- Jogging Path
Ownership History
Purchase Details
Home Financials for this Owner
Home Financials are based on the most recent Mortgage that was taken out on this home.Similar Homes in Haughton, LA
Home Values in the Area
Average Home Value in this Area
Purchase History
| Date | Buyer | Sale Price | Title Company |
|---|---|---|---|
| Oliver James C | $177,000 | None Available |
Mortgage History
| Date | Status | Borrower | Loan Amount |
|---|---|---|---|
| Open | Hall Donald Ray | $260,280 | |
| Closed | Oliver James C | $180,606 | |
| Closed | Oliver James C | $141,600 |
Property History
| Date | Event | Price | Change | Sq Ft Price |
|---|---|---|---|---|
| 04/29/2024 04/29/24 | Sold | -- | -- | -- |
| 12/17/2023 12/17/23 | Pending | -- | -- | -- |
| 12/16/2023 12/16/23 | Price Changed | $259,900 | +8.3% | $141 / Sq Ft |
| 12/13/2023 12/13/23 | Price Changed | $239,900 | -4.0% | $130 / Sq Ft |
| 11/28/2023 11/28/23 | For Sale | $249,900 | -- | $136 / Sq Ft |
Tax History Compared to Growth
Tax History
| Year | Tax Paid | Tax Assessment Tax Assessment Total Assessment is a certain percentage of the fair market value that is determined by local assessors to be the total taxable value of land and additions on the property. | Land | Improvement |
|---|---|---|---|---|
| 2024 | $2,027 | $24,848 | $3,000 | $21,848 |
| 2023 | $1,326 | $17,908 | $2,850 | $15,058 |
| 2022 | $1,319 | $17,908 | $2,850 | $15,058 |
| 2021 | $1,319 | $17,908 | $2,850 | $15,058 |
| 2020 | $1,319 | $17,908 | $2,850 | $15,058 |
| 2019 | $1,364 | $18,140 | $2,850 | $15,290 |
| 2018 | $1,364 | $18,140 | $2,850 | $15,290 |
| 2017 | $1,348 | $18,140 | $2,850 | $15,290 |
| 2016 | $1,348 | $18,140 | $2,850 | $15,290 |
| 2015 | $1,279 | $18,200 | $2,850 | $15,350 |
| 2014 | $1,277 | $18,200 | $2,850 | $15,350 |
Agents Affiliated with this Home
-
Mary Huckaby
M
Seller's Agent in 2024
Mary Huckaby
Mary Huckaby Real Estate
(318) 868-5658
2 in this area
90 Total Sales
-
Malinda Scott

Buyer's Agent in 2024
Malinda Scott
East Bank Real Estate
(318) 560-5458
25 in this area
180 Total Sales
Map
Source: North Texas Real Estate Information Systems (NTREIS)
MLS Number: 20484269
APN: 102712
- 8201 Heatherbrook Cir
- 317 Dogwood Ln S
- 8205 White Oak Dr
- 321 Dogwood Ln S
- 111 Red Fox Cir
- 8212 White Oak Dr
- 8503 Hollow Bluff Dr
- 7903 Cedar Creek Cir
- 322 Blue Fox Cir
- 8517 Woodhill Ln
- 8615 Hollow Bluff Dr
- 0 Hollow Bluff Dr
- 6020 Braeburn Ct
- 2400 Brookhaven Dr
- 2305 Brookhaven Dr
- 6008 Pepperwood Cir
- 401 Blackwood Cir
- 6100 Richmond Dr
- 907 Antler Dr
- 701 Fox Den
- 2901 Heatherbrook Dr
- 2829 Heatherbrook Dr
- 2905 Heatherbrook Dr
- 2825 Heatherbrook Dr
- 2909 Heatherbrook Dr
- 8200 Heatherbrook Cir
- 2908 Heatherbrook Dr
- 8205 Heatherbrook Cir
- 8204 Heatherbrook Cir
- 3005 Heatherbrook Dr
- 8202 White Oak Dr
- 301 Dogwood South Ln
- 110 Olive St
- 223 Dogwood South Ln
- 305 Dogwood South Ln
- 108 Olive St
- 8208 Heatherbrook Cir
- 106 Olive St
- 219 Dogwood South Ln
- 8201 White Oak Dr
