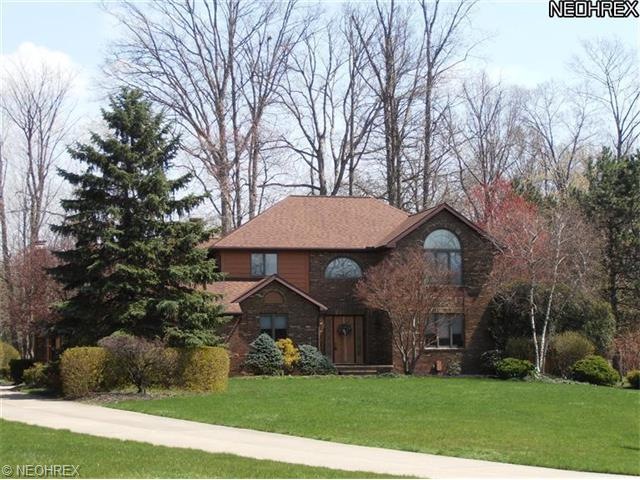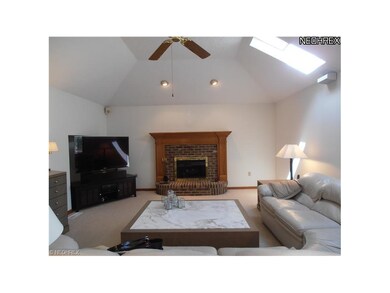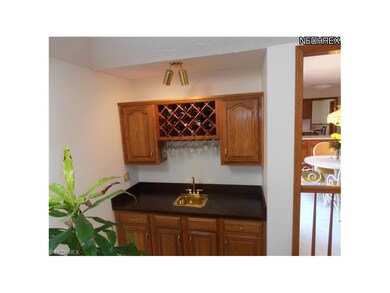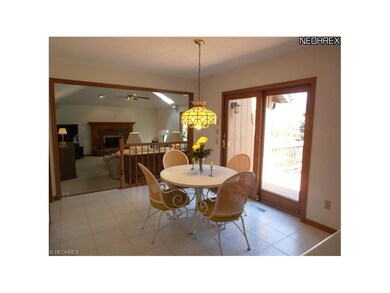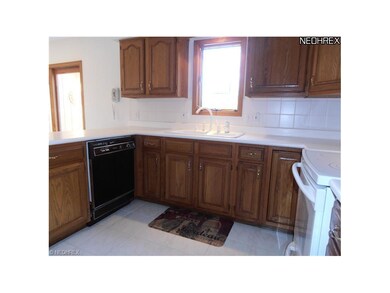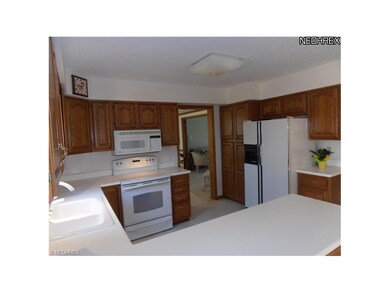
2901 Istra Ln Willoughby Hills, OH 44092
Highlights
- Colonial Architecture
- Wooded Lot
- 1 Fireplace
- Deck
- Park or Greenbelt View
- Cul-De-Sac
About This Home
As of August 2016Beautiful Colonial style home located on cul-de-sac street* Original owner* Incredible cedar fenced private backyard w/ Metro-Park-style wood chip walking path* Eat-in kitchen w/ new corian countertops* All appliances including instant hot water dispenser at kitchen sink* Family room w/ wet bar & gas log fireplace* Solarium added in 2008 w/ walls of glass, ceiling fan, high ceiling, multi-size stone flooring plus access to deck* First floor laundry & office* Two story foyer* Master bedroom wing offers huge master bath w/ jetted tub, tile stall shower, & walk-in closet* Central vacuum system* Ducts cleaned '08* Roof new '05 w/ architectural 30 year shingles* Hot water tank new '03* Front & back yard sprinkler system* Security system* Landscape lighting* Electric awning on deck extends 12'* Crown molding* Skylights* Owner recently had pre-sale home inspection & corrected all issues for a smoother transition!! Mid-August Occupancy
Last Agent to Sell the Property
RE/MAX Crossroads Properties License #390617 Listed on: 05/01/2013

Home Details
Home Type
- Single Family
Est. Annual Taxes
- $5,241
Year Built
- Built in 1990
Lot Details
- 1 Acre Lot
- Lot Dimensions are 154x343
- Cul-De-Sac
- Sprinkler System
- Wooded Lot
Home Design
- Colonial Architecture
- Brick Exterior Construction
- Asphalt Roof
- Cedar
Interior Spaces
- 2,850 Sq Ft Home
- 2-Story Property
- Central Vacuum
- 1 Fireplace
- Park or Greenbelt Views
- Partially Finished Basement
- Sump Pump
- Home Security System
Kitchen
- Built-In Oven
- Range
- Dishwasher
Bedrooms and Bathrooms
- 3 Bedrooms
Laundry
- Dryer
- Washer
Parking
- 2 Car Attached Garage
- Garage Drain
Outdoor Features
- Deck
Utilities
- Forced Air Heating and Cooling System
- Heating System Uses Gas
Listing and Financial Details
- Assessor Parcel Number 31A006K000120
Ownership History
Purchase Details
Home Financials for this Owner
Home Financials are based on the most recent Mortgage that was taken out on this home.Purchase Details
Home Financials for this Owner
Home Financials are based on the most recent Mortgage that was taken out on this home.Purchase Details
Home Financials for this Owner
Home Financials are based on the most recent Mortgage that was taken out on this home.Purchase Details
Similar Homes in the area
Home Values in the Area
Average Home Value in this Area
Purchase History
| Date | Type | Sale Price | Title Company |
|---|---|---|---|
| Survivorship Deed | -- | None Available | |
| Warranty Deed | $332,000 | None Available | |
| Warranty Deed | $315,000 | Chicago Title Insurance Comp | |
| Deed | $258,900 | -- |
Mortgage History
| Date | Status | Loan Amount | Loan Type |
|---|---|---|---|
| Open | $262,000 | New Conventional | |
| Previous Owner | $252,000 | Adjustable Rate Mortgage/ARM | |
| Previous Owner | $100,000 | Credit Line Revolving |
Property History
| Date | Event | Price | Change | Sq Ft Price |
|---|---|---|---|---|
| 08/29/2016 08/29/16 | Sold | $332,000 | -2.3% | $116 / Sq Ft |
| 07/28/2016 07/28/16 | Pending | -- | -- | -- |
| 07/15/2016 07/15/16 | For Sale | $339,900 | +7.9% | $119 / Sq Ft |
| 08/16/2013 08/16/13 | Sold | $315,000 | -5.9% | $111 / Sq Ft |
| 07/10/2013 07/10/13 | Pending | -- | -- | -- |
| 05/01/2013 05/01/13 | For Sale | $334,900 | -- | $118 / Sq Ft |
Tax History Compared to Growth
Tax History
| Year | Tax Paid | Tax Assessment Tax Assessment Total Assessment is a certain percentage of the fair market value that is determined by local assessors to be the total taxable value of land and additions on the property. | Land | Improvement |
|---|---|---|---|---|
| 2023 | $10,449 | $114,650 | $24,300 | $90,350 |
| 2022 | $7,040 | $114,650 | $24,300 | $90,350 |
| 2021 | $7,073 | $114,650 | $24,300 | $90,350 |
| 2020 | $7,041 | $102,170 | $21,700 | $80,470 |
| 2019 | $6,529 | $102,170 | $21,700 | $80,470 |
| 2018 | $6,449 | $92,900 | $26,180 | $66,720 |
| 2017 | $6,217 | $92,900 | $26,180 | $66,720 |
| 2016 | $6,204 | $92,900 | $26,180 | $66,720 |
| 2015 | $6,142 | $92,900 | $26,180 | $66,720 |
| 2014 | $5,832 | $92,900 | $26,180 | $66,720 |
| 2013 | $5,285 | $92,900 | $26,180 | $66,720 |
Agents Affiliated with this Home
-
Paul Paratto

Seller's Agent in 2016
Paul Paratto
Howard Hanna
(440) 953-5697
24 in this area
710 Total Sales
-
Patricia Gaeta

Buyer's Agent in 2016
Patricia Gaeta
Keller Williams Greater Metropolitan
(440) 376-5271
1 in this area
72 Total Sales
-
Angela Molitoris

Seller's Agent in 2013
Angela Molitoris
RE/MAX
(216) 299-9503
2 in this area
172 Total Sales
-
Kim & John Kapustik

Buyer's Agent in 2013
Kim & John Kapustik
Keller Williams Greater Metropolitan
(216) 396-2108
65 Total Sales
Map
Source: MLS Now
MLS Number: 3404273
APN: 31-A-006-K-00-012
- 2950 Lamplight Ln
- 3015 Rockefeller Rd
- 2966 Lynn Dr
- 29901 Eddy Rd
- 0 White Rd Unit 3327854
- 3041 Andrews Ln
- 2931 Bishop Rd
- 28835 Eddy Rd
- 293 Burwick Rd
- 34225 Giovanni Ave
- 2811 Bishop Rd
- 29355 Armadale Ave
- 2942 Legend Ln
- 356 E Legend Ct Unit 356B
- 363 E Legend Ct Unit A
- 29312 Nehls Park Dr
- 35036 Martin Rd
- 6260 Coldstream Dr
- 382 W Glen Eagle Dr
- 6164 Tourelle Dr
