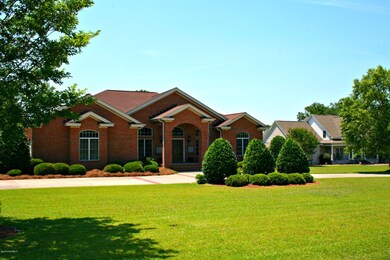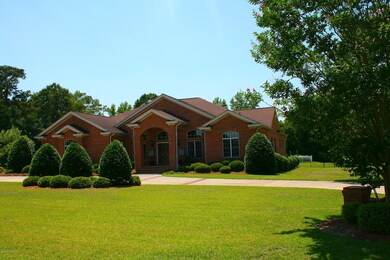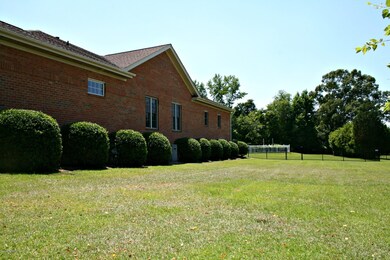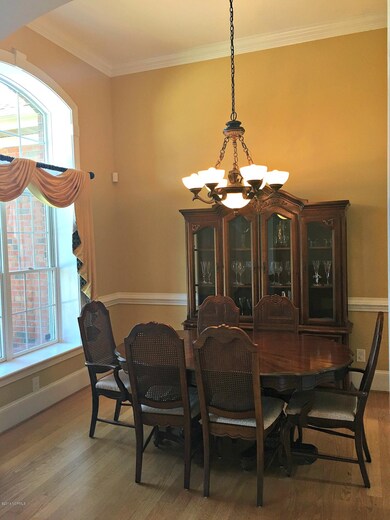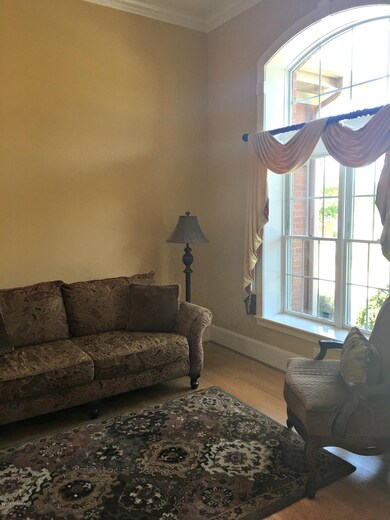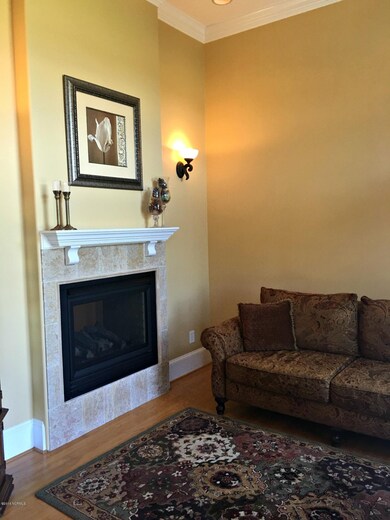
2901 Landing Cir Grimesland, NC 27837
Estimated Value: $648,000 - $665,000
Highlights
- Second Kitchen
- In Ground Pool
- Wood Flooring
- Wintergreen Primary School Rated A-
- Green Built Homes
- Whirlpool Bathtub
About This Home
As of August 2016This immaculate home was built for entertaining. The pool area is separate from the home to allow privacy. The guest suite has its own kitchen, living space, large room and full bath and private door to the outside screened in porch. This home is on 4 different zones for the heating and air condition. Home is also earned the E-300 Award for energy efficiency.
Last Agent to Sell the Property
LAURA BLAKE
ALDRIDGE & SOUTHERLAND License #282652 Listed on: 06/27/2016
Home Details
Home Type
- Single Family
Est. Annual Taxes
- $4,138
Year Built
- Built in 2004
Lot Details
- 1.37 Acre Lot
- Property fronts a private road
- Fenced Yard
- Decorative Fence
- Open Lot
HOA Fees
- $2 Monthly HOA Fees
Home Design
- Brick Exterior Construction
- Raised Foundation
- Slab Foundation
- Wood Frame Construction
- Architectural Shingle Roof
- Stick Built Home
Interior Spaces
- 3,704 Sq Ft Home
- 1-Story Property
- Tray Ceiling
- Ceiling height of 9 feet or more
- Ceiling Fan
- Gas Log Fireplace
- Thermal Windows
- Family Room
- Formal Dining Room
- Pull Down Stairs to Attic
Kitchen
- Second Kitchen
- Breakfast Area or Nook
- Gas Oven
- Range Hood
- Built-In Microwave
- Dishwasher
- ENERGY STAR Qualified Appliances
Flooring
- Wood
- Carpet
- Tile
Bedrooms and Bathrooms
- 5 Bedrooms
- Walk-In Closet
- Bedroom Suite
- 4 Full Bathrooms
- Whirlpool Bathtub
- Walk-in Shower
Laundry
- Laundry Room
- Washer and Dryer Hookup
Home Security
- Home Security System
- Intercom
- Fire and Smoke Detector
Parking
- Circular Driveway
- Paved Parking
- On-Site Parking
Eco-Friendly Details
- Green Built Homes
Outdoor Features
- In Ground Pool
- Screened Patio
Utilities
- Forced Air Zoned Cooling and Heating System
- Heat Pump System
- Electric Water Heater
Listing and Financial Details
- Assessor Parcel Number 044242
Community Details
Overview
- Moss Bend Subdivision
- Maintained Community
Security
- Security Lighting
Ownership History
Purchase Details
Home Financials for this Owner
Home Financials are based on the most recent Mortgage that was taken out on this home.Purchase Details
Home Financials for this Owner
Home Financials are based on the most recent Mortgage that was taken out on this home.Purchase Details
Home Financials for this Owner
Home Financials are based on the most recent Mortgage that was taken out on this home.Similar Homes in Grimesland, NC
Home Values in the Area
Average Home Value in this Area
Purchase History
| Date | Buyer | Sale Price | Title Company |
|---|---|---|---|
| Pitzer Joshua Edison | $427,000 | Attorney | |
| Lewis Gerald | $427,000 | None Available | |
| Sanborn Jeffrey S | $375,000 | None Available |
Mortgage History
| Date | Status | Borrower | Loan Amount |
|---|---|---|---|
| Open | Pitzer Joshua Edison | $341,000 | |
| Previous Owner | Lewis Gerald | $405,650 | |
| Previous Owner | Sanborn Jeffrey S | $361,850 | |
| Previous Owner | Sanborn Jeffrey S | $377,800 | |
| Previous Owner | Sanborn Jeffrey S | $375,000 | |
| Previous Owner | Cannon Wendy | $465,300 | |
| Previous Owner | Cannon Wendy | $418,850 | |
| Previous Owner | Cannon Wendy J | $42,000 | |
| Previous Owner | Cannon Lee | $215,888 |
Property History
| Date | Event | Price | Change | Sq Ft Price |
|---|---|---|---|---|
| 08/19/2016 08/19/16 | Sold | $427,000 | -2.7% | $115 / Sq Ft |
| 07/08/2016 07/08/16 | Pending | -- | -- | -- |
| 06/27/2016 06/27/16 | For Sale | $439,000 | +2.8% | $119 / Sq Ft |
| 06/09/2014 06/09/14 | Sold | $427,000 | -1.8% | $115 / Sq Ft |
| 04/17/2014 04/17/14 | Pending | -- | -- | -- |
| 04/04/2014 04/04/14 | For Sale | $435,000 | -- | $118 / Sq Ft |
Tax History Compared to Growth
Tax History
| Year | Tax Paid | Tax Assessment Tax Assessment Total Assessment is a certain percentage of the fair market value that is determined by local assessors to be the total taxable value of land and additions on the property. | Land | Improvement |
|---|---|---|---|---|
| 2024 | $4,138 | $569,980 | $59,070 | $510,910 |
| 2023 | $3,673 | $440,731 | $55,000 | $385,731 |
| 2022 | $3,690 | $440,731 | $55,000 | $385,731 |
| 2021 | $3,673 | $440,731 | $55,000 | $385,731 |
| 2020 | $3,694 | $440,731 | $55,000 | $385,731 |
| 2019 | $3,751 | $438,290 | $50,000 | $388,290 |
| 2018 | $3,595 | $436,675 | $50,000 | $386,675 |
| 2017 | $4,357 | $531,128 | $50,000 | $481,128 |
| 2016 | $4,304 | $531,128 | $50,000 | $481,128 |
| 2015 | $4,200 | $522,057 | $50,000 | $472,057 |
| 2014 | $4,200 | $522,057 | $50,000 | $472,057 |
Agents Affiliated with this Home
-
L
Seller's Agent in 2016
LAURA BLAKE
ALDRIDGE & SOUTHERLAND
-
Debbie Allen

Buyer's Agent in 2016
Debbie Allen
ALDRIDGE & SOUTHERLAND
(252) 717-3390
80 Total Sales
-
Maria Wilson

Seller's Agent in 2014
Maria Wilson
Coldwell Banker Sea Coast Advantage - Washington
(252) 945-3367
211 Total Sales
-
N
Buyer's Agent in 2014
Non Mls Agent
Non Mls Office
Map
Source: Hive MLS
MLS Number: 100018461
APN: 044242
- 5543 N Carolina 33
- 5547 N Carolina 33
- 229 Cole Ln
- 227 River Branch Rd
- 2943 Birdsong Cir
- 326 River Branch Rd
- 2809 Tucker Hill Dr
- 2847 Tucker Hill Dr
- 371 Porter Mills Rd
- 2893 Tucker Hill Dr
- 2890 Tucker Hill Dr
- 2901 Tucker Hill Dr
- 2911 Tucker Hill Dr
- 2921 Tucker Hill Dr
- 513 Keagan Way
- 318 Shortleaf Dr
- 2931 Tucker Hill Dr
- 338 Shortleaf Dr
- 31 Valleyway Rd
- Lot 28 Wildflower Ln
- 2901 Landing Cir
- 2889 Landing Cir
- 2915 Landing Cir
- 2875 Landing Cir
- 111 Richard Lee Dr
- 2927 Landing Cir
- 107 Rivercrest Dr
- 139 Richard Lee Dr
- 2861 Landing Cir
- 112 Richard Lee Dr
- 2941 Landing Cir
- 153 Richard Lee Dr
- 134 Richard Lee Dr
- 110 Rivercrest Dr
- 2853 Landing Cir
- 120 Rivercrest Dr
- 102 Rivercrest Dr
- 2276 Richard Lee Dr
- 132 Rivercrest Dr
- 165 Richard Lee Dr

