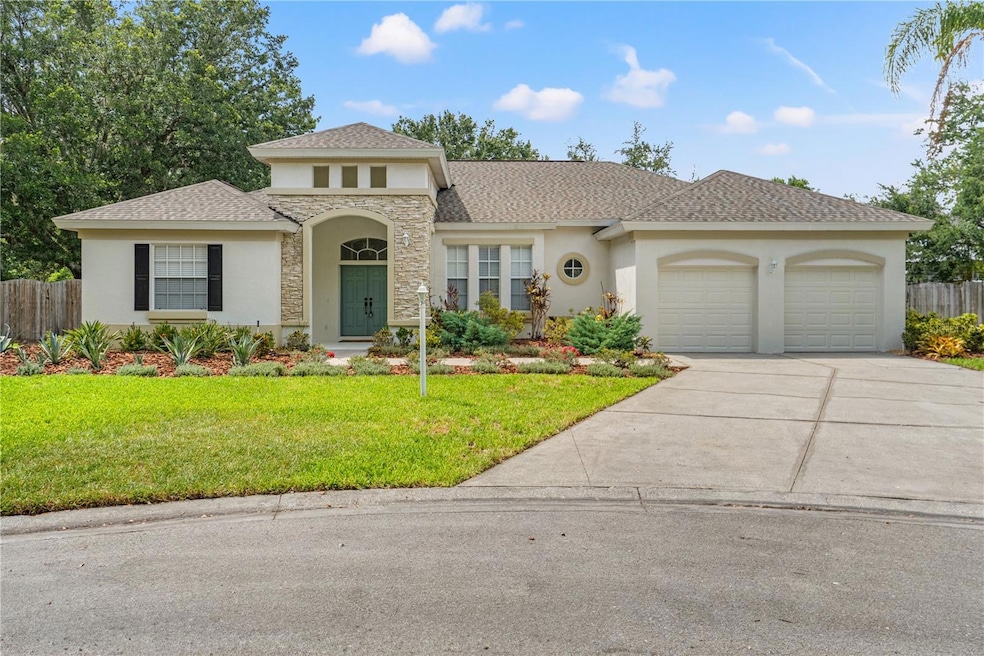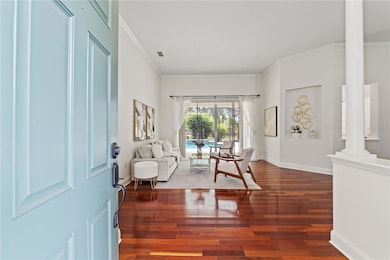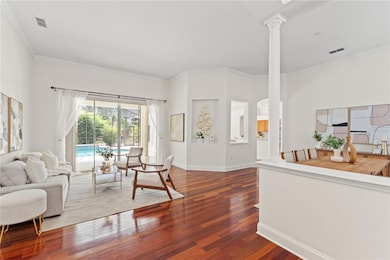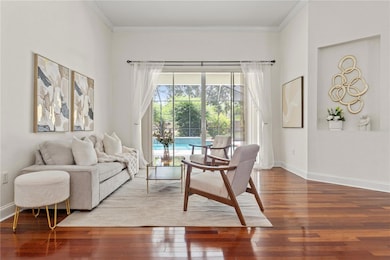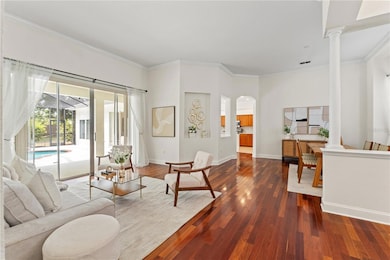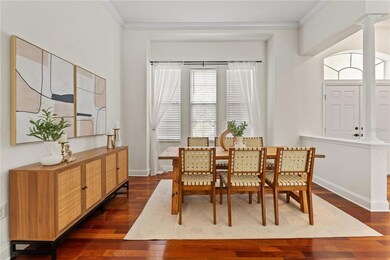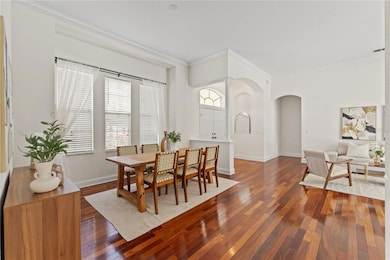
2901 Laurel Meadow Ct Plant City, FL 33566
Estimated payment $3,620/month
Highlights
- Screened Pool
- Wood Flooring
- High Ceiling
- 0.53 Acre Lot
- Main Floor Primary Bedroom
- 2 Car Attached Garage
About This Home
Welcome to your private retreat in the desirable Walden Lake community of Plant City! Nestled at the end of a quiet cul-de-sac, this beautifully maintained 4-bedroom, 3-bathroom home offers comfort, space, and convenience on over half an acre. Step inside to find solid hardwood floors throughout and an open, inviting layout perfect for both everyday living and entertaining. The spacious living area opens seamlessly to a screened-in lanai through sliding glass doors, leading to your own SALTWATER POOL—ideal for relaxing or hosting guests. The thoughtfully designed floor plan includes a private fourth bedroom at the back of the home, complete with a full bath and its own sitting area—perfect for guests, in-laws, or a home office setup. Located in the heart of Plant City—known as the Strawberry Capital of the World and home to the annual Florida Strawberry Festival—this home is just minutes from I-4, offering quick access to Tampa, Lakeland, and beyond. Enjoy shopping at Lake Walden Square, Walden Woods, and Plant City Plaza, or dine at local favorites like Keel Farms, known for its winery and farm-to-table food. New ROOF put on in 2023! Don’t miss your chance to own this exceptional property in one of Plant City's most sought-after communities!
Listing Agent
FRANK ALBERT REALTY Brokerage Phone: 813-546-2503 License #3407787 Listed on: 05/31/2025
Home Details
Home Type
- Single Family
Est. Annual Taxes
- $3,205
Year Built
- Built in 2001
Lot Details
- 0.53 Acre Lot
- Northwest Facing Home
- Property is zoned PD
HOA Fees
- $30 Monthly HOA Fees
Parking
- 2 Car Attached Garage
Home Design
- Slab Foundation
- Shingle Roof
- Block Exterior
- Stucco
Interior Spaces
- 2,606 Sq Ft Home
- High Ceiling
- Ceiling Fan
- French Doors
- Living Room
- Laundry Room
Kitchen
- Range
- Dishwasher
Flooring
- Wood
- Tile
Bedrooms and Bathrooms
- 4 Bedrooms
- Primary Bedroom on Main
- 3 Full Bathrooms
Pool
- Screened Pool
- In Ground Pool
- Fence Around Pool
Utilities
- Central Air
- Heating Available
- High Speed Internet
- Cable TV Available
Community Details
- Walden Lake Community And Association, Phone Number (813) 936-4131
- Visit Association Website
- Replat Walden Lake Unit 37 Pha Subdivision
Listing and Financial Details
- Visit Down Payment Resource Website
- Legal Lot and Block 41 / 1
- Assessor Parcel Number P-07-29-22-5NY-000001-00041.0
Map
Home Values in the Area
Average Home Value in this Area
Tax History
| Year | Tax Paid | Tax Assessment Tax Assessment Total Assessment is a certain percentage of the fair market value that is determined by local assessors to be the total taxable value of land and additions on the property. | Land | Improvement |
|---|---|---|---|---|
| 2024 | $3,205 | $225,519 | -- | -- |
| 2023 | $2,899 | $206,616 | $0 | $0 |
| 2022 | $2,812 | $200,598 | $0 | $0 |
| 2021 | $2,775 | $194,755 | $0 | $0 |
| 2020 | $2,749 | $192,066 | $0 | $0 |
| 2019 | $2,699 | $187,748 | $0 | $0 |
| 2018 | $2,683 | $184,247 | $0 | $0 |
| 2017 | $2,644 | $255,029 | $0 | $0 |
| 2016 | $2,498 | $176,745 | $0 | $0 |
| 2015 | $2,524 | $175,516 | $0 | $0 |
| 2014 | $2,524 | $174,123 | $0 | $0 |
| 2013 | $2,531 | $171,550 | $0 | $0 |
Property History
| Date | Event | Price | Change | Sq Ft Price |
|---|---|---|---|---|
| 07/17/2025 07/17/25 | Price Changed | $599,999 | -4.0% | $230 / Sq Ft |
| 05/31/2025 05/31/25 | For Sale | $625,000 | -- | $240 / Sq Ft |
Purchase History
| Date | Type | Sale Price | Title Company |
|---|---|---|---|
| Quit Claim Deed | -- | None Listed On Document | |
| Individual Deed | $292,000 | Meymax Title Agency Fl Llc | |
| Warranty Deed | $210,200 | -- |
Mortgage History
| Date | Status | Loan Amount | Loan Type |
|---|---|---|---|
| Previous Owner | $233,600 | Unknown | |
| Previous Owner | $35,535 | New Conventional | |
| Previous Owner | $238,500 | Balloon | |
| Previous Owner | $168,150 | New Conventional |
Similar Homes in Plant City, FL
Source: Stellar MLS
MLS Number: TB8391748
APN: P-07-29-22-5NY-000001-00041.0
- 2926 Spring Hammock Dr
- 1744 Brookstone Way
- 3008 Sutton Woods Dr
- 3004 Spring Hammock Dr
- 2712 Spring Meadow Dr
- 1905 Via Napoli St
- 1704 Via Palermo St
- 1905 Horseshoe Dr
- 1901 Paddock Dr
- 1702 Horseshoe Dr
- 2900 Hammock Dr
- 3062 Sutton Woods Dr
- 2772 Golf Lake Dr Unit 3
- 1801 Sagebrush Rd
- 2601 Bridle Dr
- 2910 Pine Club Dr
- 3010 Pine Club Dr
- 2806 Forest Club Dr Unit 26
- 3504 Kilmer Dr
- 3103 Sapp Rd
- 2907 Laurel Meadow Ct
- 2804 Spring Meadow Dr
- 1703 Johnson Pointe Dr
- 1601 Paddock Dr
- 4112 Kipling Ave
- 3017 Azalea Blossom Dr
- 1001 Fairwinds Cir
- 3721 Crystal Dew St
- 3316 Azalea Blossom Dr
- 3102 Emerson Place
- 3214 Golden Dewdrop Ln
- 4304 Barret Ave
- 1022 Walden Oaks Place
- 1026 Walden Oaks Place
- 3607 Trapnell Grove Loop
- 3428 San Moise Place
- 230 Lovely Ct
- 3701 Trapnell Grove Loop
- 1400 Plantation Blvd
- 3021 Bush Row Loop
