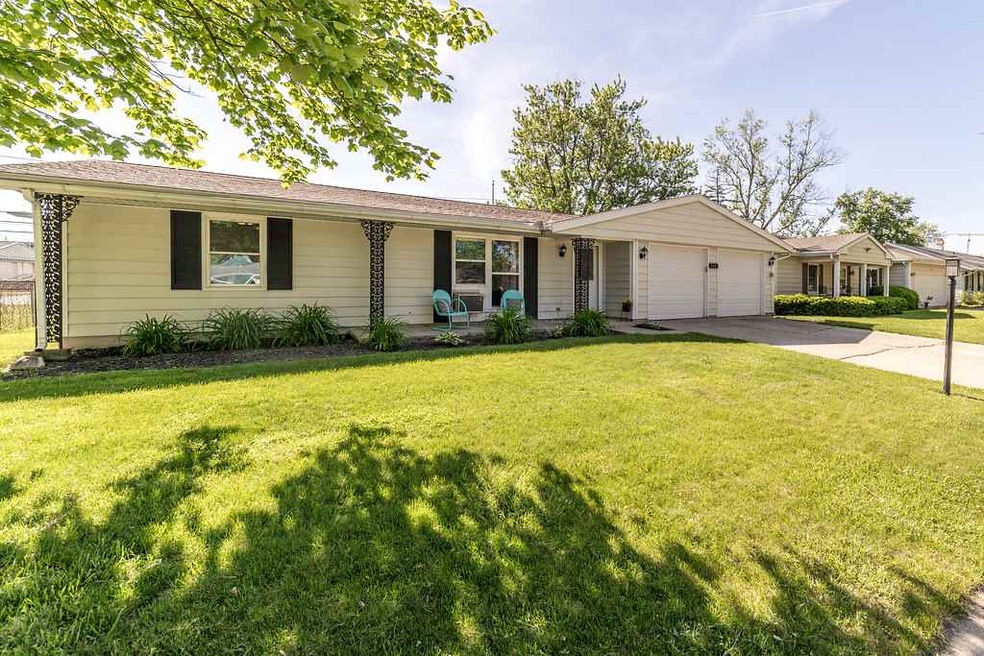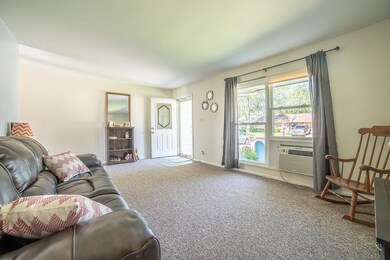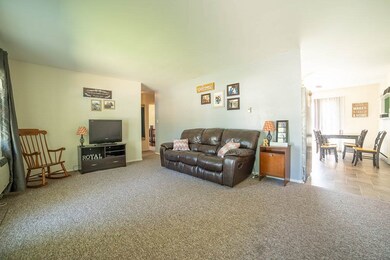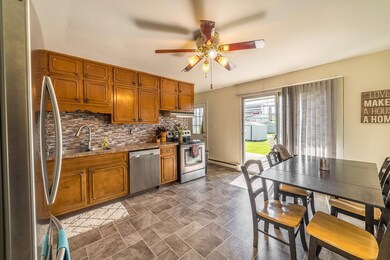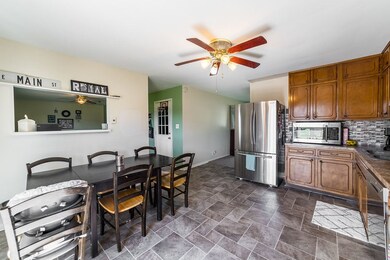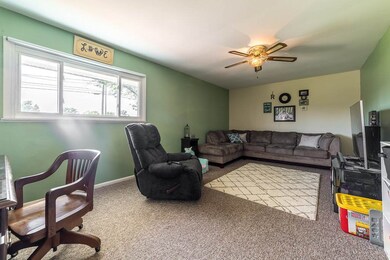
2901 N Richmond Dr Muncie, IN 47304
Anthony-Northside NeighborhoodHighlights
- 2 Car Attached Garage
- 1-Story Property
- Baseboard Heating
About This Home
As of July 2018Close to BSU, this well kept home is move in ready! This home has a large living room AND family room and also features an eat in kitchen with great cabinet storage and counter space. You'll love the backyard that is fenced in and has a nice deck for cookouts! Roof replaced in 2013. New kitchen flooring in 2016. Nice large 2 car garage. All appliances are included! Conveniently located off McGalliard and close to Ball State.
Home Details
Home Type
- Single Family
Est. Annual Taxes
- $766
Year Built
- Built in 1963
Lot Details
- 7,841 Sq Ft Lot
- Lot Dimensions are 68x115
Parking
- 2 Car Attached Garage
- Off-Street Parking
Home Design
- Slab Foundation
Interior Spaces
- 1,267 Sq Ft Home
- 1-Story Property
Bedrooms and Bathrooms
- 3 Bedrooms
- 1 Full Bathroom
Schools
- Westview Elementary School
- Northside Middle School
- Central High School
Utilities
- Cooling System Mounted In Outer Wall Opening
- Radiant Ceiling
- Baseboard Heating
Community Details
- Layne Crest Subdivision
Listing and Financial Details
- Assessor Parcel Number 18-11-05-251-016.000-003
Ownership History
Purchase Details
Home Financials for this Owner
Home Financials are based on the most recent Mortgage that was taken out on this home.Purchase Details
Home Financials for this Owner
Home Financials are based on the most recent Mortgage that was taken out on this home.Purchase Details
Home Financials for this Owner
Home Financials are based on the most recent Mortgage that was taken out on this home.Purchase Details
Purchase Details
Purchase Details
Similar Homes in the area
Home Values in the Area
Average Home Value in this Area
Purchase History
| Date | Type | Sale Price | Title Company |
|---|---|---|---|
| Interfamily Deed Transfer | -- | None Available | |
| Warranty Deed | -- | None Available | |
| Warranty Deed | -- | -- | |
| Warranty Deed | -- | Youngs Title | |
| Interfamily Deed Transfer | -- | None Available | |
| Deed | -- | None Available |
Mortgage History
| Date | Status | Loan Amount | Loan Type |
|---|---|---|---|
| Open | $73,000 | New Conventional | |
| Closed | $72,000 | New Conventional | |
| Previous Owner | $70,054 | FHA | |
| Previous Owner | $67,750 | FHA |
Property History
| Date | Event | Price | Change | Sq Ft Price |
|---|---|---|---|---|
| 06/05/2025 06/05/25 | Pending | -- | -- | -- |
| 06/02/2025 06/02/25 | For Sale | $169,900 | +112.4% | $134 / Sq Ft |
| 07/06/2018 07/06/18 | Sold | $80,000 | -1.8% | $63 / Sq Ft |
| 06/04/2018 06/04/18 | Pending | -- | -- | -- |
| 05/25/2018 05/25/18 | For Sale | $81,500 | +16.6% | $64 / Sq Ft |
| 08/28/2013 08/28/13 | Sold | $69,900 | 0.0% | $55 / Sq Ft |
| 06/24/2013 06/24/13 | Pending | -- | -- | -- |
| 06/21/2013 06/21/13 | Price Changed | $69,900 | -4.1% | $55 / Sq Ft |
| 05/31/2013 05/31/13 | For Sale | $72,900 | -- | $58 / Sq Ft |
Tax History Compared to Growth
Tax History
| Year | Tax Paid | Tax Assessment Tax Assessment Total Assessment is a certain percentage of the fair market value that is determined by local assessors to be the total taxable value of land and additions on the property. | Land | Improvement |
|---|---|---|---|---|
| 2024 | $1,291 | $117,300 | $13,400 | $103,900 |
| 2023 | $1,294 | $117,400 | $13,400 | $104,000 |
| 2022 | $1,245 | $112,500 | $13,400 | $99,100 |
| 2021 | $1,073 | $95,300 | $13,200 | $82,100 |
| 2020 | $930 | $81,000 | $12,500 | $68,500 |
| 2019 | $862 | $74,200 | $11,900 | $62,300 |
| 2018 | $833 | $72,800 | $11,900 | $60,900 |
| 2017 | $775 | $68,300 | $10,700 | $57,600 |
| 2016 | $797 | $68,300 | $10,700 | $57,600 |
| 2014 | $624 | $62,600 | $10,700 | $51,900 |
| 2013 | -- | $67,400 | $10,700 | $56,700 |
Agents Affiliated with this Home
-
Kathy J Smith

Seller's Agent in 2025
Kathy J Smith
NextHome Elite Real Estate
(765) 717-9910
9 in this area
230 Total Sales
-
Nate Jennings

Seller's Agent in 2018
Nate Jennings
RE/MAX
(765) 702-4732
3 in this area
142 Total Sales
-
Rebekah Hanna

Seller's Agent in 2013
Rebekah Hanna
RE/MAX Real Estate Groups
(765) 760-4556
9 in this area
423 Total Sales
-

Buyer's Agent in 2013
Cindy Link
RE/MAX
(765) 744-4149
89 Total Sales
Map
Source: Indiana Regional MLS
MLS Number: 201822053
APN: 18-11-05-251-016.000-003
- 2318 W Concord Rd
- 2701 N Richmond Dr
- 2317 W Sherman Dr
- 2011 W Mcgalliard Rd
- 2701 W Burgewood Dr
- 3048 W Applewood Ct
- 2113 W Christy Ln
- 2005 N Duane Rd
- 1917 W Norwood Dr
- 1612 W Stirling Dr
- 2409 W Purdue Ave
- 1812 N Tillotson Ave
- 3801 N Vernon Dr
- 3911 N Oakwood Ave
- 1811 N Tillotson Ave
- 2215 W Cambridge Dr
- 1509 W Glenn Ellyn Dr Unit 9 SFAM Homes Total
- 4116 N Lancaster Dr
- 2300 N Ball Ave
- 2016 N Glenwood Ave
