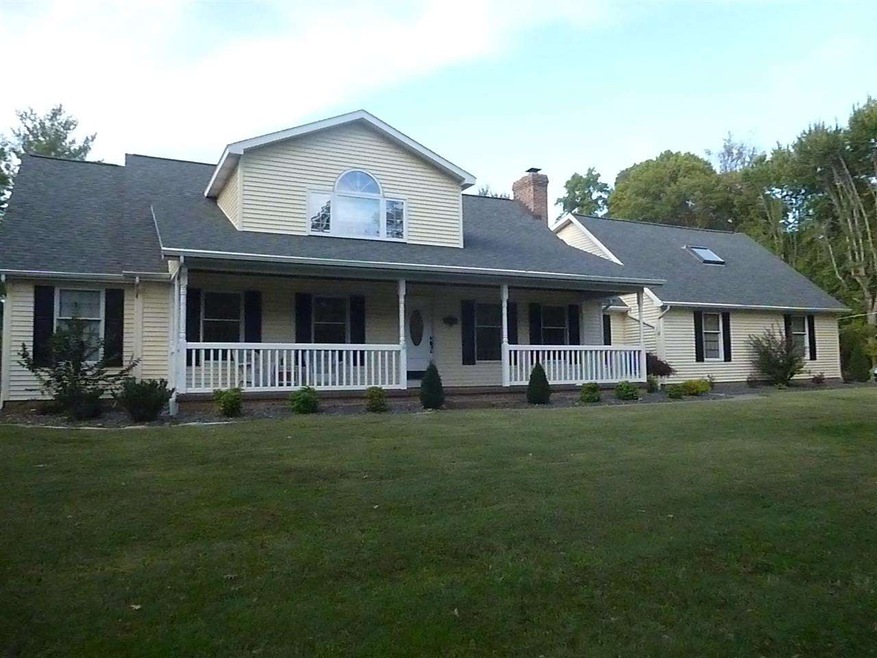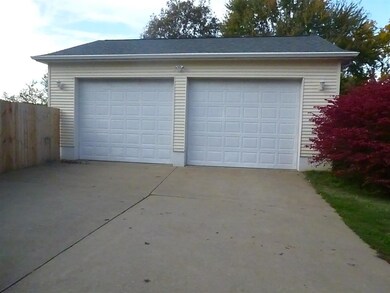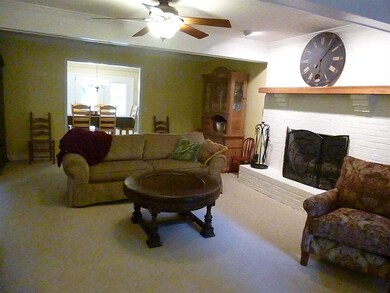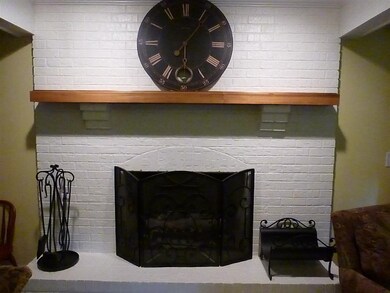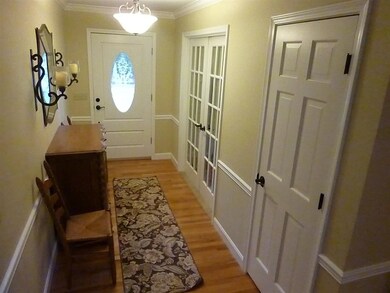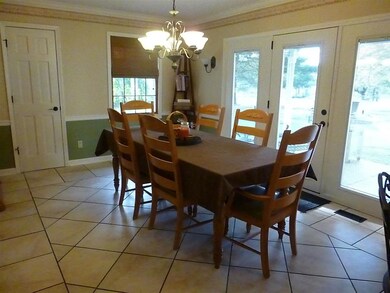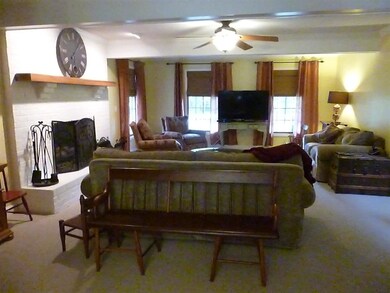
2901 Orchard Rd Evansville, IN 47720
Estimated Value: $430,000 - $552,000
Highlights
- Primary Bedroom Suite
- 1.5-Story Property
- Whirlpool Bathtub
- Fireplace in Bedroom
- Wood Flooring
- Corner Lot
About This Home
As of March 2015Northwest-Totally remodeled 1.5 story home with over 4100 sq ft of finished living area features 4-5 bedrooms, 2.5 baths, bonus room along with 4 car detach/attached garages. This updated home boosts a first floor master complimented by a corner fireplace, oversized spa-like master bath consisting of jetted tub, his/her vanities, separate shower, tiled backsplash plus a large walk-in closet. Oversized great room with brick fireplace is perfect for family entertaining. HUGE eat-in kitchen with newer cabinets has an abundance of cabinetry and counter space with a breakfast bar along with atrium doors leading onto a covered back porch. Half bath, dining room or office, pantry and laundry also located on main level for everyone's convenience. Enormous bonus room for family fun or possible 5th bedroom or in-law suite. Additional 3 bedrooms and full bath upstairs. This family home has newer roof, fresh paint, newer carpeting/hardwood/ceramic floors thru out, zoned hvac, newer cabinets, hardware, lightening along with tons of storage. Walk-up attic also has an area that is climate controlled making it perfect for storing those special keepsakes. Side load attached 2.5 plus car garage, a detached 2.5 car garage with loft for more storage along with concrete parking for 6 plus cars is an extra added feature. Fenced backyard, storage shed plus more is all resting on a corner lot measuring approximately .85 of an acre. Located only minutes from major hwys, schools, churches, and downtown.
Last Buyer's Agent
Teena Weiland
ERA FIRST ADVANTAGE REALTY, INC
Home Details
Home Type
- Single Family
Est. Annual Taxes
- $2,456
Year Built
- Built in 1988
Lot Details
- 0.85 Acre Lot
- Landscaped
- Corner Lot
Parking
- 2.5 Car Attached Garage
- Garage Door Opener
Home Design
- 1.5-Story Property
- Shingle Roof
- Vinyl Construction Material
Interior Spaces
- 4,157 Sq Ft Home
- Ceiling Fan
- Fireplace With Gas Starter
- Entrance Foyer
- Great Room
- Living Room with Fireplace
- 2 Fireplaces
- Crawl Space
- Walkup Attic
- Fire and Smoke Detector
Kitchen
- Eat-In Kitchen
- Disposal
Flooring
- Wood
- Carpet
- Tile
Bedrooms and Bathrooms
- 4 Bedrooms
- Fireplace in Bedroom
- Primary Bedroom Suite
- Double Vanity
- Whirlpool Bathtub
Utilities
- Forced Air Heating and Cooling System
- Heating System Uses Gas
- Septic System
Additional Features
- Covered patio or porch
- Suburban Location
Listing and Financial Details
- Home warranty included in the sale of the property
- Assessor Parcel Number 82-03-14-003-125.002-022
Ownership History
Purchase Details
Home Financials for this Owner
Home Financials are based on the most recent Mortgage that was taken out on this home.Similar Homes in Evansville, IN
Home Values in the Area
Average Home Value in this Area
Purchase History
| Date | Buyer | Sale Price | Title Company |
|---|---|---|---|
| Punke Michael C | -- | -- |
Mortgage History
| Date | Status | Borrower | Loan Amount |
|---|---|---|---|
| Open | Punke Michael C | $226,639 | |
| Closed | Punke Michael C | $256,042 |
Property History
| Date | Event | Price | Change | Sq Ft Price |
|---|---|---|---|---|
| 03/11/2015 03/11/15 | Sold | $305,000 | -7.5% | $73 / Sq Ft |
| 01/10/2015 01/10/15 | Pending | -- | -- | -- |
| 10/17/2014 10/17/14 | For Sale | $329,900 | -- | $79 / Sq Ft |
Tax History Compared to Growth
Tax History
| Year | Tax Paid | Tax Assessment Tax Assessment Total Assessment is a certain percentage of the fair market value that is determined by local assessors to be the total taxable value of land and additions on the property. | Land | Improvement |
|---|---|---|---|---|
| 2024 | $1,742 | $311,500 | $49,500 | $262,000 |
| 2023 | $1,540 | $310,200 | $49,500 | $260,700 |
| 2022 | $1,847 | $310,600 | $49,500 | $261,100 |
| 2021 | $1,620 | $296,300 | $49,500 | $246,800 |
| 2020 | $2,046 | $227,500 | $49,500 | $178,000 |
| 2019 | $2,031 | $227,600 | $49,500 | $178,100 |
| 2018 | $2,093 | $232,400 | $49,500 | $182,900 |
| 2017 | $2,573 | $230,900 | $49,500 | $181,400 |
| 2016 | $2,533 | $231,700 | $17,800 | $213,900 |
| 2014 | $2,432 | $226,900 | $17,800 | $209,100 |
| 2013 | -- | $234,600 | $17,800 | $216,800 |
Agents Affiliated with this Home
-
Paula Haller

Seller's Agent in 2015
Paula Haller
ERA FIRST ADVANTAGE REALTY, INC
(812) 305-3646
131 Total Sales
-
T
Buyer's Agent in 2015
Teena Weiland
ERA FIRST ADVANTAGE REALTY, INC
Map
Source: Indiana Regional MLS
MLS Number: 201446423
APN: 82-03-14-003-125.002-022
- 10135 Fischer Rd
- 5322 Dauby Dr Unit B
- 2318 W Boonville - New Harmony Rd
- 1730 Orchard Rd
- 10111 Oglesby Dr
- 4121 Guyton Dr
- 4218 Chaska Dr
- 4101 Guyton Dr
- 4331 Chaska Dr
- 1238 W Wortman Rd
- 1117 Pretty Place Ln Unit 3
- 1315 Schenk Rd
- 919 Clearcrest Dr
- 8215 Kuebler Rd
- 9420 Darmstadt Rd
- 9700 Big Cynthiana Rd
- 14650 Darmstadt Rd
- 10522 Saint Wendel Rd
- 8415 Holly Ct
- 237 Knollview Dr
- 2901 Orchard Rd
- 2905 Orchard Rd
- 2825 Orchard Rd
- 2916 Bromm Rd
- 2910 Orchard Rd
- 2811 Orchard Rd
- 2926 Bromm Rd
- 2925 Orchard Rd
- 2920 Orchard Rd
- 2810 Orchard Rd
- 2929 Orchard Rd
- 2930 Orchard Rd
- 2932 Bromm Rd
- 2744 Orchard Rd
- 3003 Orchard Rd
- 2936 Bromm Rd
- 2745 Orchard Rd
- 2929 Bromm Rd
- 2938 Bromm Rd
- 2720 Orchard Rd
