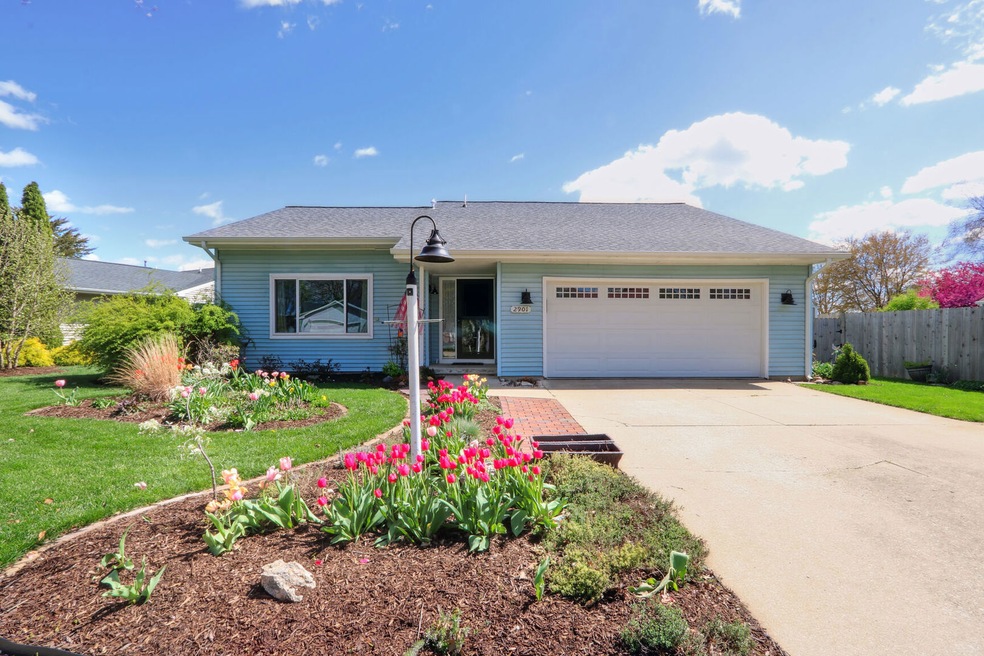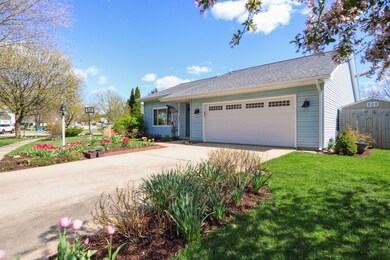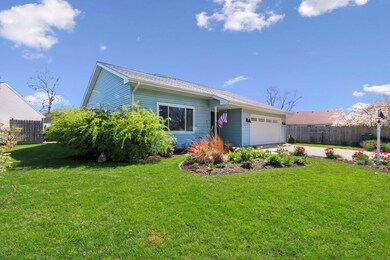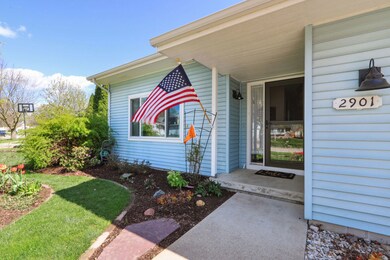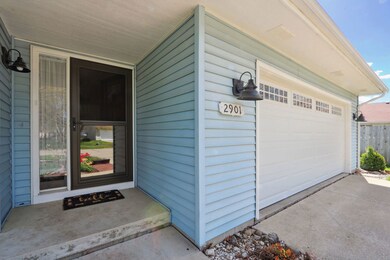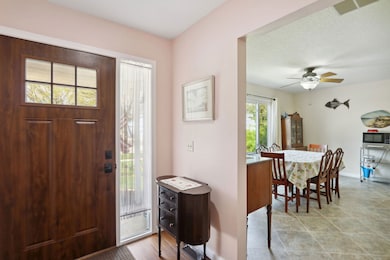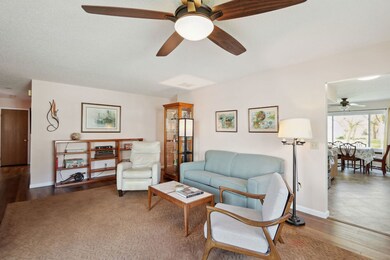
2901 Rachel Rd Champaign, IL 61822
Parkland Ridge NeighborhoodHighlights
- Ranch Style House
- 2.5 Car Attached Garage
- Central Air
- Centennial High School Rated A-
About This Home
As of May 2024This charming move-in-ready gem in Parkland Ridge is sure to impress. Boasting three bedrooms and two baths with lots of natural light throughout and an updated deck overlooking beautiful landscaping. The living room has plenty of opportunities to make your own. Whether it's a place to enjoy music, a movie, or time with family, or friends, it awaits your favorite activities! Adjacent to the living room, you'll be inspired by the spacious kitchen that opens up to an airy dining room waiting for you to enjoy your next meal. You'll find plenty of pantry space as well. With a 2.5-car garage, you have room for all your needs! This well-kept home offers both convenience and comfort in a serene neighborhood setting. Come and see it for yourself!
Last Agent to Sell the Property
KELLER WILLIAMS-TREC License #471003745 Listed on: 04/15/2024

Home Details
Home Type
- Single Family
Est. Annual Taxes
- $3,386
Year Built
- Built in 1989
Lot Details
- Lot Dimensions are 83.38 x 100.13 x 113.56 x 57.47
Parking
- 2.5 Car Attached Garage
- Parking Space is Owned
Home Design
- Ranch Style House
- Vinyl Siding
Interior Spaces
- 1,410 Sq Ft Home
- Crawl Space
Bedrooms and Bathrooms
- 3 Bedrooms
- 3 Potential Bedrooms
- 2 Full Bathrooms
Schools
- Unit 4 Of Choice Elementary School
- Champaign/Middle Call Unit 4 351
- Centennial High School
Utilities
- Central Air
- Heating System Uses Natural Gas
Ownership History
Purchase Details
Home Financials for this Owner
Home Financials are based on the most recent Mortgage that was taken out on this home.Purchase Details
Home Financials for this Owner
Home Financials are based on the most recent Mortgage that was taken out on this home.Similar Homes in Champaign, IL
Home Values in the Area
Average Home Value in this Area
Purchase History
| Date | Type | Sale Price | Title Company |
|---|---|---|---|
| Warranty Deed | $225,000 | None Listed On Document | |
| Executors Deed | $123,000 | Attorney |
Mortgage History
| Date | Status | Loan Amount | Loan Type |
|---|---|---|---|
| Open | $218,250 | New Conventional | |
| Previous Owner | $80,000 | New Conventional | |
| Previous Owner | $98,400 | Adjustable Rate Mortgage/ARM |
Property History
| Date | Event | Price | Change | Sq Ft Price |
|---|---|---|---|---|
| 05/28/2024 05/28/24 | Sold | $225,000 | 0.0% | $160 / Sq Ft |
| 04/16/2024 04/16/24 | Pending | -- | -- | -- |
| 04/15/2024 04/15/24 | For Sale | $225,000 | +82.9% | $160 / Sq Ft |
| 09/23/2015 09/23/15 | Sold | $123,000 | -5.3% | $86 / Sq Ft |
| 08/06/2015 08/06/15 | Pending | -- | -- | -- |
| 08/06/2015 08/06/15 | For Sale | $129,900 | -- | $91 / Sq Ft |
Tax History Compared to Growth
Tax History
| Year | Tax Paid | Tax Assessment Tax Assessment Total Assessment is a certain percentage of the fair market value that is determined by local assessors to be the total taxable value of land and additions on the property. | Land | Improvement |
|---|---|---|---|---|
| 2024 | $3,683 | $56,920 | $11,340 | $45,580 |
| 2023 | $3,683 | $51,840 | $10,330 | $41,510 |
| 2022 | $3,386 | $47,820 | $9,530 | $38,290 |
| 2021 | $3,285 | $46,880 | $9,340 | $37,540 |
| 2020 | $3,125 | $45,080 | $8,980 | $36,100 |
| 2019 | $3,004 | $44,160 | $8,800 | $35,360 |
| 2018 | $2,921 | $43,460 | $8,660 | $34,800 |
| 2017 | $3,319 | $42,730 | $8,510 | $34,220 |
| 2016 | $2,965 | $41,850 | $8,330 | $33,520 |
| 2015 | $2,979 | $41,110 | $8,180 | $32,930 |
| 2014 | $2,533 | $41,110 | $8,180 | $32,930 |
| 2013 | $2,510 | $41,110 | $8,180 | $32,930 |
Agents Affiliated with this Home
-
Scott Bechtel

Seller's Agent in 2024
Scott Bechtel
KELLER WILLIAMS-TREC
(217) 239-7202
3 in this area
277 Total Sales
-
Micah Ventura
M
Seller Co-Listing Agent in 2024
Micah Ventura
KELLER WILLIAMS-TREC
(217) 356-6100
1 in this area
13 Total Sales
-
Mark Waldhoff

Buyer's Agent in 2024
Mark Waldhoff
KELLER WILLIAMS-TREC
(217) 714-3603
12 in this area
662 Total Sales
-
Rodney Schweighart

Seller's Agent in 2015
Rodney Schweighart
KELLER WILLIAMS-TREC-TOLONO
(217) 840-6029
1 in this area
138 Total Sales
-
Nate Evans

Buyer's Agent in 2015
Nate Evans
eXp Realty-Mahomet
(217) 493-9297
21 in this area
1,762 Total Sales
Map
Source: Midwest Real Estate Data (MRED)
MLS Number: 12017646
APN: 41-20-10-158-033
- 2707 Clayton Blvd
- 803 Irvine Rd Unit 803
- 904 Pomona Dr Unit 904
- 904 Kara Dr
- 3101 Ladue Dr
- 2604 Rachel Rd
- 1166 Pomona Dr
- 1109 Pomona Dr
- 748 Sedgegrass Dr
- 754 Sedgegrass Dr
- 800 Sedgegrass Dr
- 733 Sedgegrass Dr
- 610 English Creek Ct Unit B
- 3901 Tallgrass Dr
- 3214 York Dr
- 1312 Cobblestone Way
- 3911 Tallgrass Dr
- 3423 Boulder Ridge Dr
- 2404 1/2 W John St
- 1318 Myrtle Beach Ave
