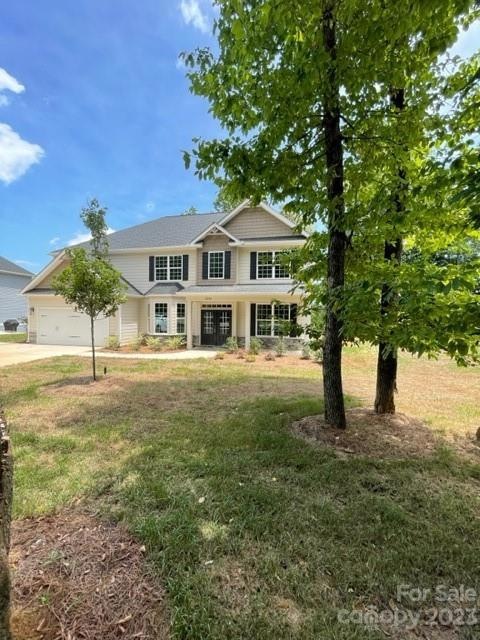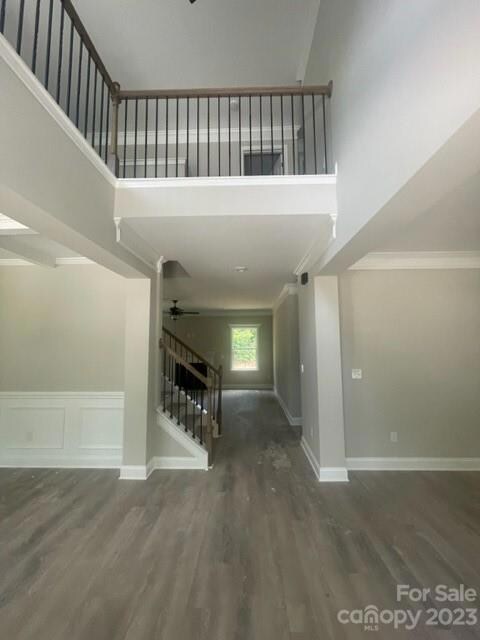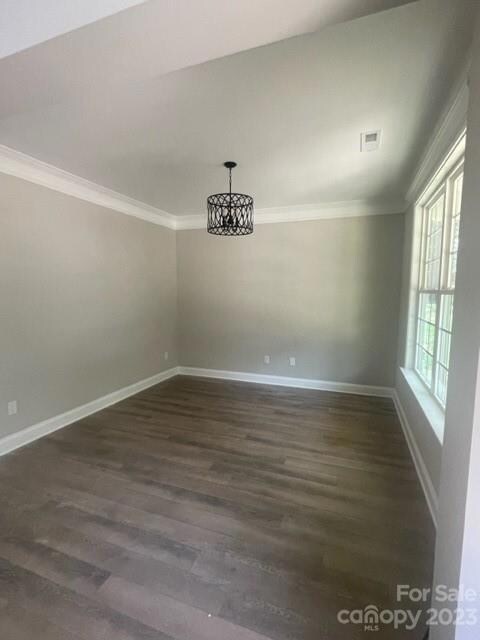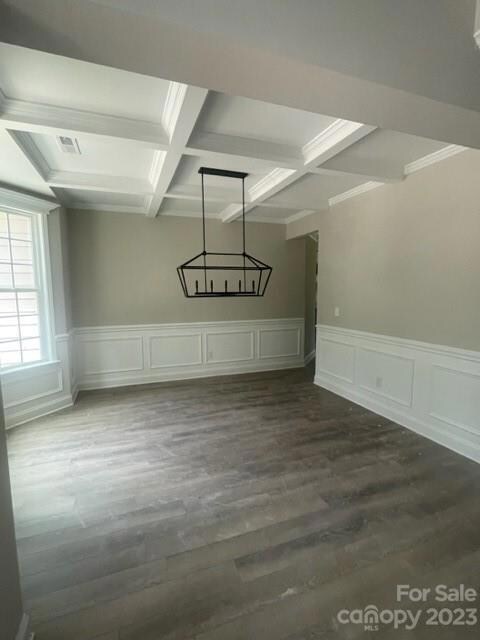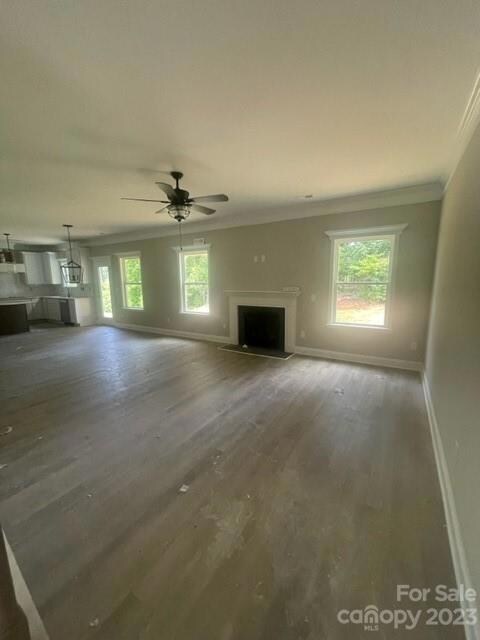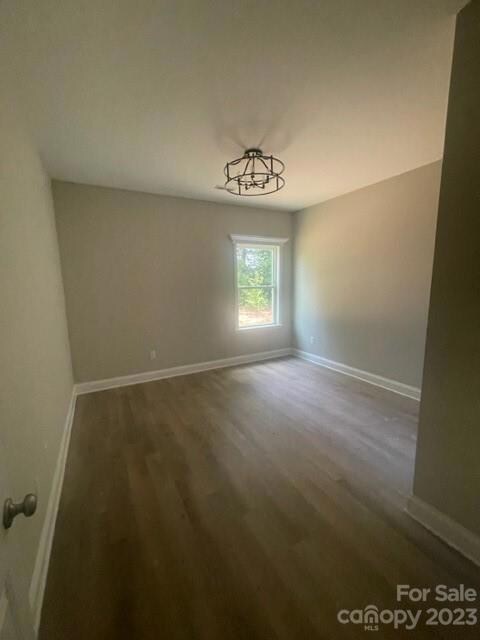
2901 S Point Rd Unit 17 Belmont, NC 28012
Estimated Value: $451,000 - $785,929
Highlights
- Under Construction
- Family Room with Fireplace
- Zoned Heating and Cooling
- Belmont Central Elementary School Rated A-
- Covered patio or porch
- Ceiling Fan
About This Home
As of October 2023This home is located at 2901 S Point Rd Unit 17, Belmont, NC 28012 since 23 May 2023 and is currently estimated at $669,482, approximately $223 per square foot. This property was built in 2023. 2901 S Point Rd Unit 17 is a home located in Gaston County with nearby schools including J B Page Elementary School, Belmont Central Elementary School, and Belmont Middle School.
Home Details
Home Type
- Single Family
Est. Annual Taxes
- $5,812
Year Built
- Built in 2023 | Under Construction
Lot Details
- 3.67
Home Design
- Slab Foundation
- Stone Siding
- Hardboard
Interior Spaces
- 2-Story Property
- Ceiling Fan
- Family Room with Fireplace
Kitchen
- Gas Cooktop
- Dishwasher
Bedrooms and Bathrooms
- 3 Full Bathrooms
Parking
- Garage
- Front Facing Garage
- Driveway
Outdoor Features
- Covered patio or porch
Utilities
- Zoned Heating and Cooling
- Septic Tank
- Cable TV Available
Listing and Financial Details
- Assessor Parcel Number 308974
Ownership History
Purchase Details
Home Financials for this Owner
Home Financials are based on the most recent Mortgage that was taken out on this home.Similar Homes in Belmont, NC
Home Values in the Area
Average Home Value in this Area
Purchase History
| Date | Buyer | Sale Price | Title Company |
|---|---|---|---|
| Darby Brandon | $630,000 | None Listed On Document |
Mortgage History
| Date | Status | Borrower | Loan Amount |
|---|---|---|---|
| Open | Darby Brandon | $504,000 |
Property History
| Date | Event | Price | Change | Sq Ft Price |
|---|---|---|---|---|
| 10/05/2023 10/05/23 | Sold | $630,000 | -1.6% | $211 / Sq Ft |
| 08/18/2023 08/18/23 | Pending | -- | -- | -- |
| 07/20/2023 07/20/23 | Price Changed | $639,990 | -3.0% | $214 / Sq Ft |
| 05/23/2023 05/23/23 | For Sale | $659,990 | -- | $221 / Sq Ft |
Tax History Compared to Growth
Tax History
| Year | Tax Paid | Tax Assessment Tax Assessment Total Assessment is a certain percentage of the fair market value that is determined by local assessors to be the total taxable value of land and additions on the property. | Land | Improvement |
|---|---|---|---|---|
| 2024 | $5,812 | $551,410 | $70,510 | $480,900 |
| 2023 | $1,914 | $179,690 | $70,510 | $109,180 |
Agents Affiliated with this Home
-
Kim Ward
K
Seller's Agent in 2023
Kim Ward
Carolinas Realty Connection LLC
(704) 577-2168
65 Total Sales
-
Katy Moss

Buyer's Agent in 2023
Katy Moss
Moss Realty
(704) 898-6965
187 Total Sales
Map
Source: Canopy MLS (Canopy Realtor® Association)
MLS Number: 4033760
APN: 308974
- 1028 Glade Spring Ct Unit 188
- 1029 Glade Spring Ct
- 2120 Wood Clough Ct
- 243 Reese Wilson Rd
- 2000 Gladelynn Ct
- 219 Reese Wilson Rd
- 2005 Beauhaven Ln
- 2009 Beauhaven Ln Unit L16
- 1010 Nutall Oak Ln
- 3001 Lake Pointe Dr
- 2021 Beauhaven Ln Unit L 19
- 1028 Hartshaw Ct Unit 5
- 1107 Sawtooth Oak Ln
- 2033 Beauhaven Ln Unit 22
- 812 Bell Post Rd
- 1304 Reflection Pointe Blvd
- 1308 Reflection Pointe Blvd
- 1312 Reflection Pointe Blvd Unit 331
- 3012 Ashwood Park Dr Unit 322
- 3228 Ashwood Park Dr Unit 294
- 2901 S Point Rd
- 2901 S Point Rd Unit 17
- 2915 S Point Rd Unit 18
- 2821 South Point Rd Unit 16
- 2817 South Point Rd
- 2817 South Point Rd Unit 15
- 2809 South Point Rd Unit 13
- 2813 South Point Rd
- 2813 South Point Rd Unit 14
- 2935 South Point Rd
- 2925 South Point Rd
- 2929 South Point Rd
- 2805 South Point Rd Unit 12
- 1032 Glade Spring Ct Unit L 187
- 1032 Glade Spring Ct
- 1036 Glade Spring Ct Unit L186
- 1036 Glade Spring Ct
- 2945 S Point Rd
- 108 Reese Wilson Rd Unit 9
- 1033 Glade Spring Ct Unit 185
