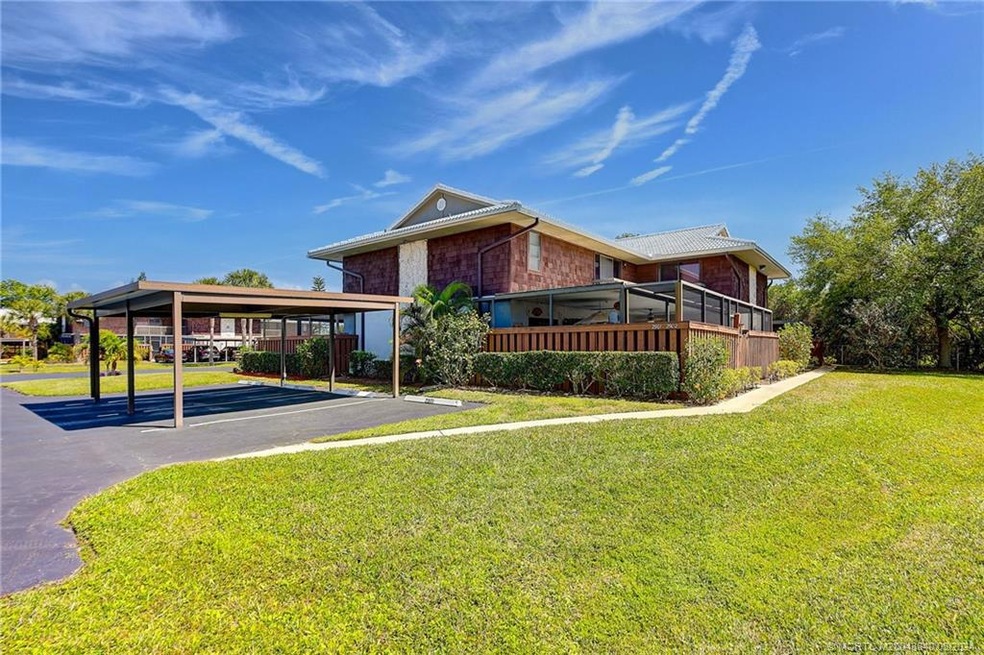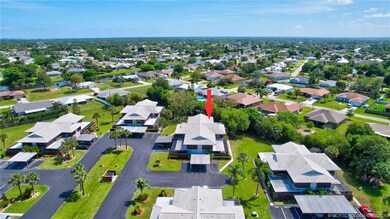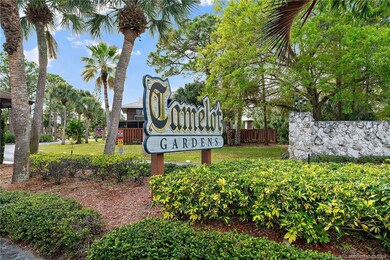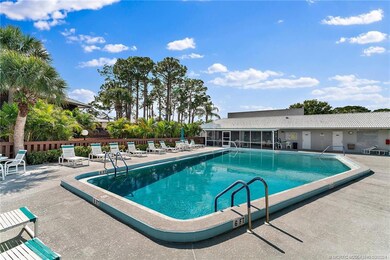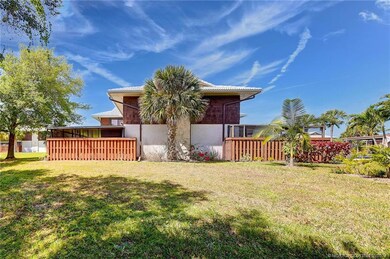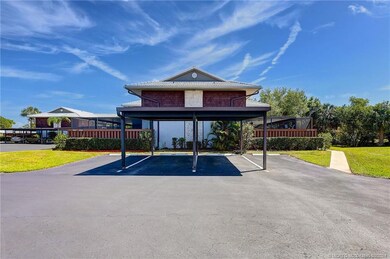
2901 SE Round Table Dr Unit A Port Saint Lucie, FL 34952
Sandhill Crossing NeighborhoodEstimated Value: $260,000 - $272,000
Highlights
- Fitness Center
- Clubhouse
- Wood Flooring
- Sitting Area In Primary Bedroom
- Cathedral Ceiling
- Garden View
About This Home
As of May 2024Welcome Home! Nestled in the sought-after Community of Camelot Gardens: close to beaches, shops, restaurants, parks, golf & world-class fishing. You will fall in love w/ this spacious Fully Furnished 3 Bedroom 2.5 Bath Townhome w/covered carport + addl' parking space. Enjoy peace of mind w/Hurricane Accordion Shutters. Featuring: luxury hardwood flooring, crown molding, vaulted ceilings & freshly painted interior. Enjoy a Light & Bright Kitchen w/updated appliances & breakfast bar open to casual dining. Open Floorplan w/multiple patio sliders all leading to a huge lanai. Owner's Suite w/ 2 closets & luxury bath & private balcony. Guest Suite w/wall of closets & guest bath. Convenient 3rd Bedroom/Den on the 1st floor. Oversized screened & covered lanai perfect for endless entertaining! Community amenities: heated community pool, tennis & pickleball courts, clubhouse & more. The HOA fee covers cable, WIFI, trash, lawn care, water, & sewer services, Roof & Building maintenance.
Last Agent to Sell the Property
RE/MAX of Stuart Brokerage Phone: 772-288-1111 License #3252189 Listed on: 03/16/2024

Townhouse Details
Home Type
- Townhome
Est. Annual Taxes
- $5,198
Year Built
- Built in 1988
Lot Details
- 1,255 Sq Ft Lot
- Cul-De-Sac
- Northeast Facing Home
- Fenced
- Landscaped with Trees
HOA Fees
- $505 Monthly HOA Fees
Property Views
- Garden
- Courtyard
Home Design
- Flat Tile Roof
- Concrete Siding
- Block Exterior
- Stucco
Interior Spaces
- 1,688 Sq Ft Home
- 2-Story Property
- Furnished
- Built-In Features
- Cathedral Ceiling
- Ceiling Fan
- Shutters
- Entrance Foyer
- Combination Dining and Living Room
- Screened Porch
Kitchen
- Breakfast Bar
- Electric Range
- Microwave
- Dishwasher
- Disposal
Flooring
- Wood
- Carpet
- Porcelain Tile
Bedrooms and Bathrooms
- 3 Bedrooms
- Sitting Area In Primary Bedroom
- Primary Bedroom Upstairs
- Split Bedroom Floorplan
- Walk-In Closet
- Dual Sinks
- Separate Shower
Laundry
- Dryer
- Washer
Home Security
Parking
- 1 Parking Space
- Detached Carport Space
- 1 to 5 Parking Spaces
Outdoor Features
- Balcony
- Patio
- Shed
Utilities
- Central Heating and Cooling System
- Water Heater
- Cable TV Available
Community Details
Overview
- Association fees include management, common areas, cable TV, insurance, internet, ground maintenance, maintenance structure, parking, recreation facilities, reserve fund, road maintenance, sewer, trash, water
Amenities
- Clubhouse
Recreation
- Tennis Courts
- Community Basketball Court
- Pickleball Courts
- Shuffleboard Court
- Fitness Center
- Community Pool
- Trails
Pet Policy
- Limit on the number of pets
Security
- Hurricane or Storm Shutters
- Fire and Smoke Detector
Ownership History
Purchase Details
Home Financials for this Owner
Home Financials are based on the most recent Mortgage that was taken out on this home.Similar Homes in the area
Home Values in the Area
Average Home Value in this Area
Purchase History
| Date | Buyer | Sale Price | Title Company |
|---|---|---|---|
| Yarnall William | $266,000 | None Listed On Document |
Property History
| Date | Event | Price | Change | Sq Ft Price |
|---|---|---|---|---|
| 05/02/2024 05/02/24 | Sold | $266,000 | -3.3% | $158 / Sq Ft |
| 04/20/2024 04/20/24 | Pending | -- | -- | -- |
| 03/16/2024 03/16/24 | For Sale | $275,000 | -- | $163 / Sq Ft |
Tax History Compared to Growth
Tax History
| Year | Tax Paid | Tax Assessment Tax Assessment Total Assessment is a certain percentage of the fair market value that is determined by local assessors to be the total taxable value of land and additions on the property. | Land | Improvement |
|---|---|---|---|---|
| 2024 | $5,198 | $204,900 | -- | $204,900 |
| 2023 | $5,198 | $220,800 | $0 | $220,800 |
| 2022 | $833 | $65,710 | $0 | $0 |
| 2021 | $852 | $63,797 | $0 | $0 |
| 2020 | $859 | $62,917 | $0 | $0 |
| 2019 | $863 | $61,503 | $0 | $0 |
| 2018 | $833 | $60,357 | $0 | $0 |
| 2017 | $836 | $92,400 | $0 | $92,400 |
| 2016 | $833 | $83,800 | $0 | $83,800 |
| 2015 | $842 | $67,400 | $0 | $67,400 |
| 2014 | $805 | $57,043 | $0 | $0 |
Agents Affiliated with this Home
-
Carisa Bravoco

Seller's Agent in 2024
Carisa Bravoco
RE/MAX
(772) 284-3354
21 in this area
224 Total Sales
-
Autumn Dimarco
A
Buyer's Agent in 2024
Autumn Dimarco
Keller Williams Realty of PSL
(772) 236-5700
3 in this area
80 Total Sales
Map
Source: Martin County REALTORS® of the Treasure Coast
MLS Number: M20043840
APN: 45-06-701-0125-0009
- 1102 SE Sir Lancelot Dr Unit B
- 2601 SE King Arthurs Ct Unit A
- 2004 SE Round Table Dr Unit D
- 1904 SE Sir Lancelot Unit Dr Unit D
- 3302 SE Guinevere Ln
- 3201 SE Guinevere Ln Unit A
- 2301 SE Patio Cir
- 2218 SE Grand Dr
- 4293 SE Brittney Cir
- 4299 SE Brittney Cir
- 2001 SE Parrot St
- 2300 SE Union Park Dr
- 1942 SE Camilo St
- 2380 SE Union Park Dr
- 2014 SE Mantua St
- 2017 SE Parrot St
- 2349 SE Union Park Dr
- 1731 SE Ridgewood St
- 2186 SE Fern Park Dr
- 2101 SE Camden St
- 3204 SE Guenevere Ln
- 3304 SE Guenevere Ln Unit D
- 1702 SE Sir Lancelot Dr Unit B
- 2403 SE King Arthurs Ct Unit 24
- 2403 SE King Arthur's Ct Unit C
- 2704 SE King Arthurs Ct Unit 27
- 2403 SE King Arthurs Ct Unit C
- 3204 SE Guenevere Ln Unit D
- 3303 SE Guenevere Ln
- 3301 SE Guenevere Ln
- 1702 SE Sir Lancelot Dr Unit 17-B
- 2404 SE King Arthurs Ct Unit D
- 2304 SE Round Table Dr Unit D
- 2002 SE Round Table Dr Unit B
- 3303 SE Guenevere Ln Unit C
- 1902 SE Sir Lancelot Dr Unit B
- 1802 SE Sir Lancelot Dr Unit B
- 2302 SE Round Table Dr Unit B
- 2303 SE Round Table Dr Unit C
- 2403 SE King Arthurs Ct
