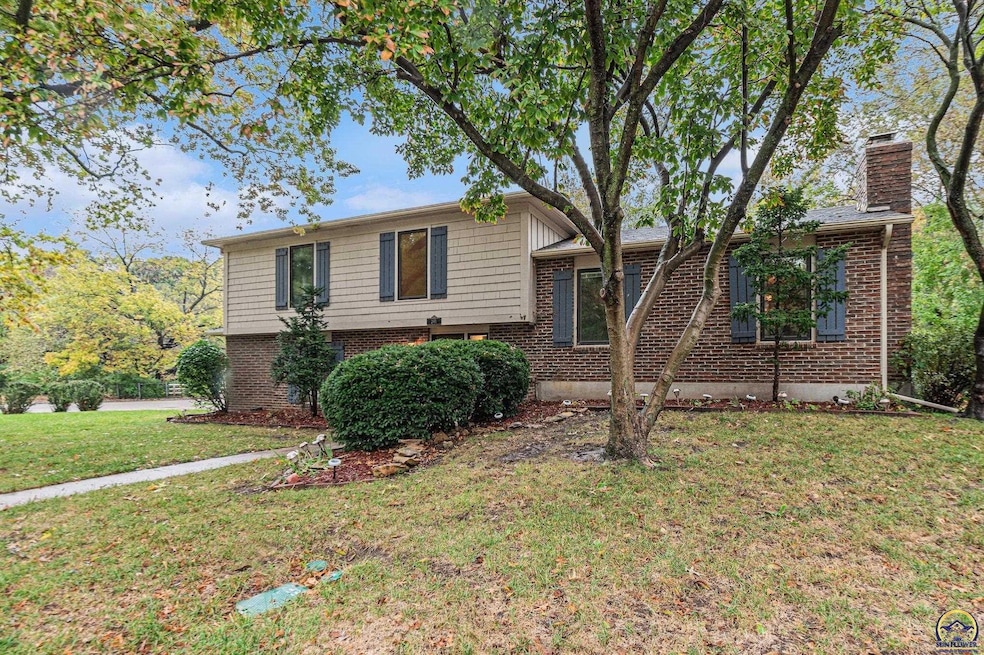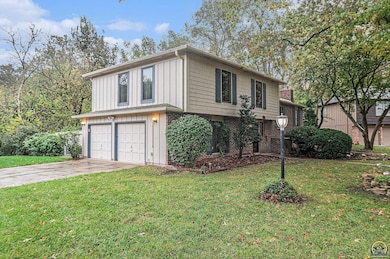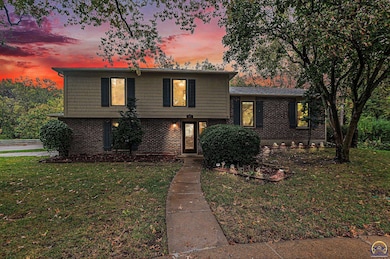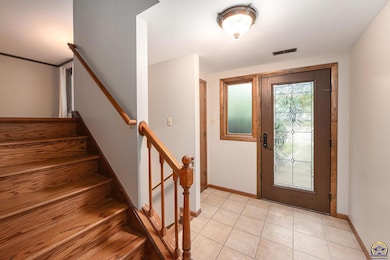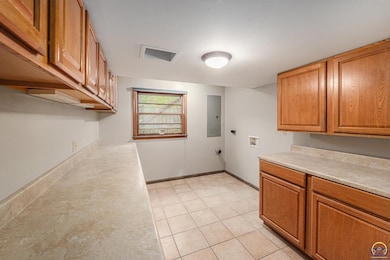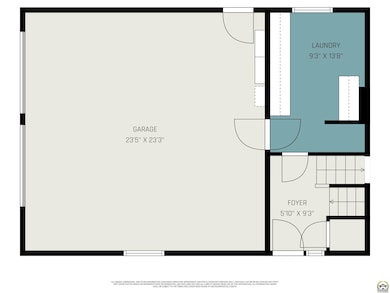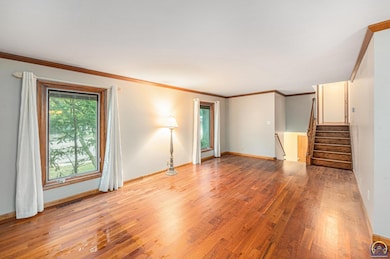2901 SW 33rd Cir Topeka, KS 66614
South Topeka NeighborhoodEstimated payment $1,574/month
Highlights
- Recreation Room
- No HOA
- Cul-De-Sac
- Corner Lot
- Double Oven
- 2 Car Attached Garage
About This Home
Located in the desirable Birchwood neighborhood, this well-maintained home is full of thoughtful updates and charm. As you travel through the home you will discover an updated kitchen featuring quartz countertops, a double oven, and cabinetry with plenty of bells and whistles. The kitchen opens to dining room and a four-seasons room filled with windows—perfect for relaxing or entertaining. Just six steps up, you’ll find three generously sized bedrooms. The primary suite includes a walk-in closet and an updated attached bath, while the hall bath has also been beautifully refreshed. The bedrooms feature new carpet, and the entire interior has been freshly painted. Additional updates include a new roof (2011), gutters (2012), and HVAC system (2020). With a long list of improvements, it’s clear this home has been loved and meticulously cared for over the years. Don’t miss your chance to make it yours!
Home Details
Home Type
- Single Family
Est. Annual Taxes
- $3,142
Year Built
- Built in 1968
Lot Details
- 0.41 Acre Lot
- Lot Dimensions are 99' x 169'
- Cul-De-Sac
- Corner Lot
Parking
- 2 Car Attached Garage
Home Design
- Split Level Home
- Architectural Shingle Roof
- Stick Built Home
Interior Spaces
- 2,236 Sq Ft Home
- Sheet Rock Walls or Ceilings
- Wood Burning Fireplace
- Self Contained Fireplace Unit Or Insert
- Thermal Pane Windows
- Family Room with Fireplace
- Combination Dining and Living Room
- Recreation Room
- Carpet
- Partially Finished Basement
- Partial Basement
Kitchen
- Double Oven
- Electric Cooktop
- Microwave
- Dishwasher
Bedrooms and Bathrooms
- 3 Bedrooms
Laundry
- Laundry Room
- Laundry on main level
Schools
- Jardine Elementary School
- Jardine Middle School
- Topeka West High School
Community Details
- No Home Owners Association
- Birchwood Subdivision
Listing and Financial Details
- Assessor Parcel Number R64113
Map
Home Values in the Area
Average Home Value in this Area
Tax History
| Year | Tax Paid | Tax Assessment Tax Assessment Total Assessment is a certain percentage of the fair market value that is determined by local assessors to be the total taxable value of land and additions on the property. | Land | Improvement |
|---|---|---|---|---|
| 2025 | $3,142 | $23,366 | -- | -- |
| 2023 | $3,142 | $20,994 | $0 | $0 |
| 2022 | $2,807 | $18,745 | $0 | $0 |
| 2021 | $2,633 | $16,737 | $0 | $0 |
| 2020 | $2,527 | $16,249 | $0 | $0 |
| 2019 | $2,466 | $15,775 | $0 | $0 |
| 2018 | $2,469 | $15,775 | $0 | $0 |
| 2017 | $2,401 | $15,315 | $0 | $0 |
| 2014 | $2,425 | $15,315 | $0 | $0 |
Property History
| Date | Event | Price | List to Sale | Price per Sq Ft |
|---|---|---|---|---|
| 10/30/2025 10/30/25 | Pending | -- | -- | -- |
| 10/27/2025 10/27/25 | For Sale | $249,000 | -- | $111 / Sq Ft |
Source: Sunflower Association of REALTORS®
MLS Number: 241930
APN: 146-14-0-10-07-004-000
- 3217 SW 33rd Ct
- 3400 SW Oakley Ave
- 3000 SW 35th St
- 3100 SW 31st St
- 3425 SW Lakeside Dr
- 3422 SW Jardine Terrace
- 3231 SW 30th Terrace
- 2319 SW Briarwood North Plaza Unit 208C
- 2920 SW Twilight Dr
- 2924 SW Medford Ave
- 46 SW Pepper Tree Ln
- 36 SW Pepper Tree Ln
- 3746 SW Wood Valley Dr
- 3724 SW Brook Lawn Cir
- 2859 SW MacVicar Ave
- 3036 SW Boswell Ave
- 4001 SW 33rd Terrace
- 3002 SW Lydia Ave
- 1921 SW Damon Ct
- 3125 SW Mulvane St
