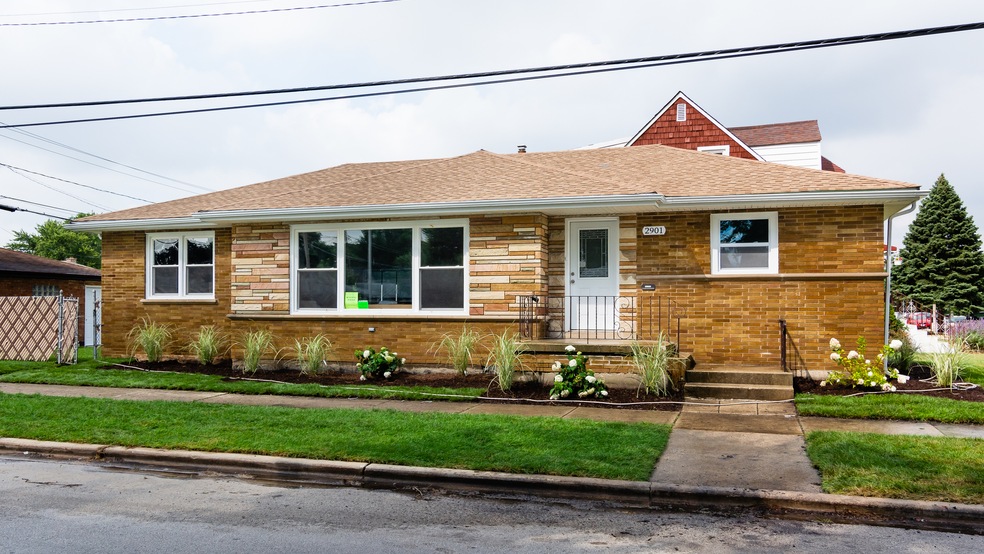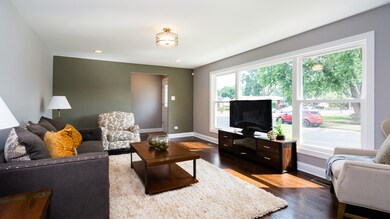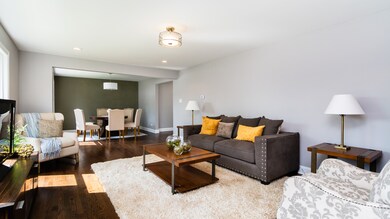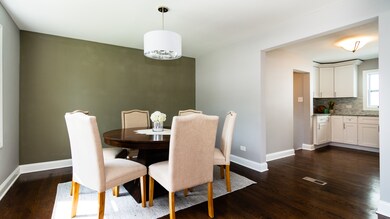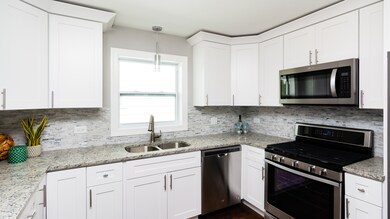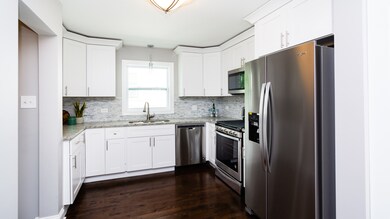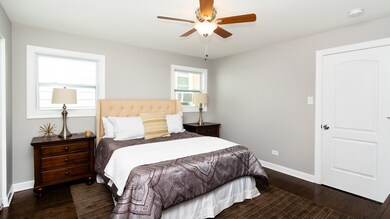
2901 W 98th Place Evergreen Park, IL 60805
Estimated Value: $287,000 - $375,000
Highlights
- Ranch Style House
- Wood Flooring
- Detached Garage
- Evergreen Park High School Rated A
- Home Office
- 4-minute walk to Candy Cane Park
About This Home
As of March 2019Absolutely adorable Brick Ranch featuring 3 beds and 2 baths in Evergreen Park waiting for you to call home! Hardwood floors, great size living room with large windows really lets the natural light in. Dining area leads to the completely remodeled kitchen featuring SS appliances, new cabinetry, granite countertops and decorative back splash. Bathrooms have nice finishes, fixtures & tile work. Fully finished and carpeted basement offers a huge family room area perfect for entertaining, office space, full bath and laundry room. Side drive to 2 car garage. Truly a must see so bring your buyers and take a look now.
Last Agent to Sell the Property
Keller Williams Preferred Rlty License #475128449 Listed on: 11/07/2018

Last Buyer's Agent
Bridget Carmody
Redfin Corporation License #475177009
Home Details
Home Type
- Single Family
Est. Annual Taxes
- $7,400
Year Built | Renovated
- 1959 | 2018
Lot Details
- 4,792
Parking
- Detached Garage
- Side Driveway
- Parking Included in Price
- Garage Is Owned
Home Design
- Ranch Style House
- Brick Exterior Construction
- Asphalt Shingled Roof
Interior Spaces
- Bathroom on Main Level
- Home Office
- Wood Flooring
Kitchen
- Oven or Range
- Microwave
- Dishwasher
Laundry
- Dryer
- Washer
Finished Basement
- Basement Fills Entire Space Under The House
- Finished Basement Bathroom
Location
- Property is near a bus stop
Utilities
- Forced Air Heating and Cooling System
- Heating System Uses Gas
Listing and Financial Details
- $10,000 Seller Concession
Ownership History
Purchase Details
Home Financials for this Owner
Home Financials are based on the most recent Mortgage that was taken out on this home.Purchase Details
Purchase Details
Purchase Details
Home Financials for this Owner
Home Financials are based on the most recent Mortgage that was taken out on this home.Purchase Details
Similar Homes in the area
Home Values in the Area
Average Home Value in this Area
Purchase History
| Date | Buyer | Sale Price | Title Company |
|---|---|---|---|
| Jacobson Johanna | $257,000 | Chicago Title | |
| Chicago Title Land Trust Company | -- | Chicago Title Land Trust Com | |
| Bcl Home Rehab Sub 1 Llc | $105,000 | None Available | |
| Shane David S | -- | None Available | |
| National Housing Foundation Inc | $120,000 | -- |
Mortgage History
| Date | Status | Borrower | Loan Amount |
|---|---|---|---|
| Open | Jacobson Johanna | $211,850 | |
| Closed | Jacobson Johanna | $205,520 | |
| Previous Owner | Shane David S | $180,000 | |
| Previous Owner | Shane David S | $146,191 |
Property History
| Date | Event | Price | Change | Sq Ft Price |
|---|---|---|---|---|
| 03/12/2019 03/12/19 | Sold | $256,900 | -1.2% | $176 / Sq Ft |
| 01/10/2019 01/10/19 | Pending | -- | -- | -- |
| 11/07/2018 11/07/18 | For Sale | $259,900 | -- | $178 / Sq Ft |
Tax History Compared to Growth
Tax History
| Year | Tax Paid | Tax Assessment Tax Assessment Total Assessment is a certain percentage of the fair market value that is determined by local assessors to be the total taxable value of land and additions on the property. | Land | Improvement |
|---|---|---|---|---|
| 2024 | $7,400 | $25,000 | $3,420 | $21,580 |
| 2023 | $5,369 | $25,000 | $3,420 | $21,580 |
| 2022 | $5,369 | $16,989 | $2,932 | $14,057 |
| 2021 | $5,221 | $16,987 | $2,931 | $14,056 |
| 2020 | $5,110 | $16,987 | $2,931 | $14,056 |
| 2019 | $7,080 | $18,230 | $2,687 | $15,543 |
| 2018 | $6,938 | $18,230 | $2,687 | $15,543 |
| 2017 | $5,560 | $18,230 | $2,687 | $15,543 |
| 2016 | $4,785 | $14,583 | $2,198 | $12,385 |
| 2015 | $4,744 | $14,583 | $2,198 | $12,385 |
| 2014 | $4,860 | $15,122 | $2,198 | $12,924 |
| 2013 | $5,362 | $17,640 | $2,198 | $15,442 |
Agents Affiliated with this Home
-
Frank Montro

Seller's Agent in 2019
Frank Montro
Keller Williams Preferred Rlty
(708) 479-3300
17 in this area
1,123 Total Sales
-
Reginald Rawden
R
Seller Co-Listing Agent in 2019
Reginald Rawden
Keller Williams Preferred Rlty
(312) 671-7133
6 in this area
362 Total Sales
-
B
Buyer's Agent in 2019
Bridget Carmody
Redfin Corporation
Map
Source: Midwest Real Estate Data (MRED)
MLS Number: MRD10132410
APN: 24-12-124-020-0000
- 9906 S California Ave
- 2740 W 98th Place
- 2820 W 100th Place
- 2952 W 100th Place
- 2705 W 98th St
- 9656 S Utica Ave
- 2654 W 98th Place
- 2655 W 97th Place
- 10049 S California Ave
- 3043 W 96th Place
- 2724 W 96th Place
- 3156 W 100th St
- 2946 W 102nd St
- 9535 S Fairfield Ave
- 9602 S Troy Ave
- 10201 S California Ave
- 2912 W 103rd St
- 9427 S Utica Ave
- 10248 S Albany Ave
- 10026 S Spaulding Ave
- 2901 W 98th Place
- 2903 W 98th Place
- 2909 W 98th Place
- 2857 W 98th Place
- 2857 W 98th Place
- 2900 W 99th St
- 2900 W 99th St
- 2915 W 98th Place
- 2904 W 99th St
- 2912 W 99th St
- 9859 S Francisco Ave
- 2853 W 98th Place
- 2921 W 98th Place
- 2916 W 99th St
- 2854 W 99th St
- 2858 W 98th Place
- 2858 W 98th Place
- 2925 W 98th Place
- 2839 W 98th Place
- 2920 W 99th St
