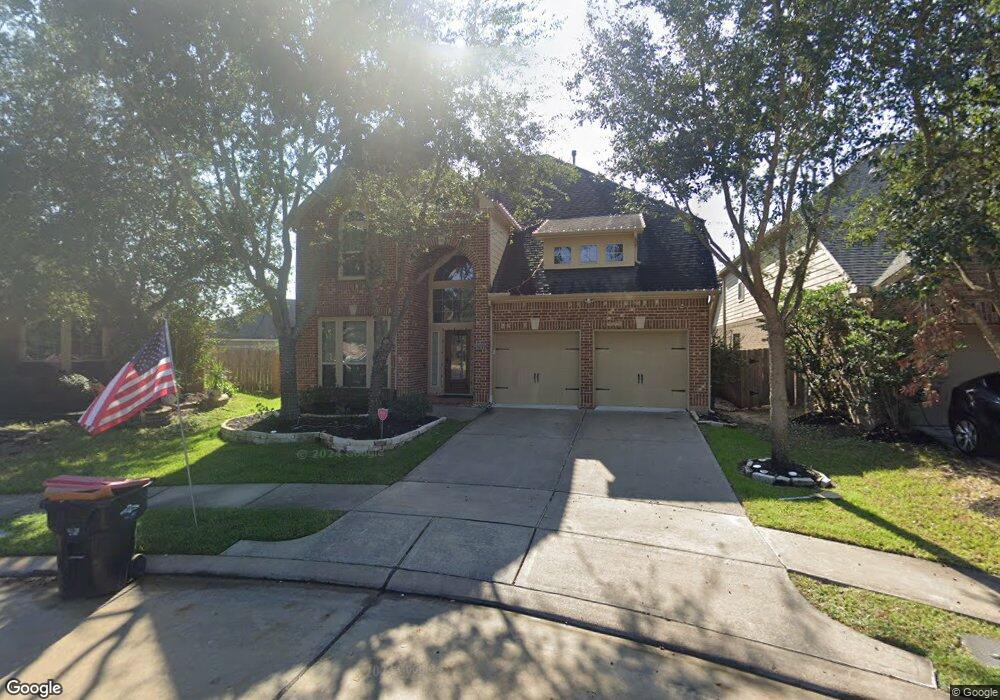Estimated Value: $430,310 - $474,000
Highlights
- Tennis Courts
- Deck
- Traditional Architecture
- Kathleen Joerger Lindsey Elementary School Rated A
- Wooded Lot
- High Ceiling
About This Home
Stunning Perry home located in beloved Firethorne neighborhood. A+ curb appeal w/ lush landscaping, leaded glass door & transom. Formal dining w/ stunning up-light chandelier. Kitchen w/ GE stainless steel appliances, granite countertops, tile flooring, recessed can lighting, & ceramic tile backsplash. Two-story family room w/ carpet, soaring 18-ft ceiling & backyard views! Spacious primary & primary bath w/ separate shower, garden tub, dual sinks, sit-down vanity & walk-in closet. All upstairs bedrooms have plush carpet, walk-in closets & ceiling fans. Large upstairs game room overlooks the family room. LARGE backyard w/ covered patio for shade & open space for outdoor activities. Firethorne residents enjoy many amenities such as walking trails, parks, playgrounds, sports fields, shopping centers like Katy Mills & LaCenterra and The Boardwalk (coming soon), Quick access to Energy Corridor/West Houston Medical Center. Zoned to top-rated schools! Home has not flooded!!
Last Agent to Sell the Property
Keller Williams Premier Realty License #0479818 Listed on: 09/16/2020

Home Details
Home Type
- Single Family
Est. Annual Taxes
- $7,827
Year Built
- Built in 2011
Lot Details
- 6,661 Sq Ft Lot
- Cul-De-Sac
- Back Yard Fenced
- Wooded Lot
HOA Fees
- $67 Monthly HOA Fees
Parking
- 2 Car Attached Garage
- Garage Door Opener
Home Design
- Traditional Architecture
- Brick Exterior Construction
- Slab Foundation
- Composition Roof
- Radiant Barrier
Interior Spaces
- 2,896 Sq Ft Home
- 2-Story Property
- High Ceiling
- Ceiling Fan
- Family Room Off Kitchen
- Living Room
- Breakfast Room
- Combination Kitchen and Dining Room
- Game Room
- Utility Room
- Washer and Electric Dryer Hookup
Kitchen
- Walk-In Pantry
- Gas Oven
- Gas Range
- Microwave
- Dishwasher
- Granite Countertops
- Disposal
Flooring
- Carpet
- Tile
Bedrooms and Bathrooms
- 4 Bedrooms
- En-Suite Primary Bedroom
- Single Vanity
- Dual Sinks
Home Security
- Security System Owned
- Fire and Smoke Detector
Eco-Friendly Details
- ENERGY STAR Qualified Appliances
- Energy-Efficient Windows with Low Emissivity
- Energy-Efficient HVAC
- Energy-Efficient Lighting
- Energy-Efficient Insulation
- Energy-Efficient Thermostat
- Ventilation
Outdoor Features
- Tennis Courts
- Deck
- Covered Patio or Porch
Schools
- Lindsey Elementary School
- Roberts/Leaman Junior High School
- Fulshear High School
Utilities
- Central Heating and Cooling System
- Heating System Uses Gas
- Programmable Thermostat
Community Details
Overview
- Firethorne HOA, Phone Number (281) 693-0003
- Built by Perry
- Firethorne West Subdivision
Recreation
- Community Pool
Ownership History
Purchase Details
Purchase Details
Home Financials for this Owner
Home Financials are based on the most recent Mortgage that was taken out on this home.Purchase Details
Home Financials for this Owner
Home Financials are based on the most recent Mortgage that was taken out on this home.Purchase Details
Home Values in the Area
Average Home Value in this Area
Purchase History
| Date | Buyer | Sale Price | Title Company |
|---|---|---|---|
| Maria Khenayzir Patricia | -- | None Listed On Document | |
| Khenayzir Patricia Maria | -- | Kt | |
| Glover Matthew K | -- | None Available | |
| Perry Homes Llc | -- | Chicago Title | |
| Glover Matthew K | -- | -- |
Mortgage History
| Date | Status | Borrower | Loan Amount |
|---|---|---|---|
| Previous Owner | Khenayzir Patricia Maria | $291,650 | |
| Previous Owner | Glover Matthew K | $180,000 |
Tax History Compared to Growth
Tax History
| Year | Tax Paid | Tax Assessment Tax Assessment Total Assessment is a certain percentage of the fair market value that is determined by local assessors to be the total taxable value of land and additions on the property. | Land | Improvement |
|---|---|---|---|---|
| 2025 | $5,185 | $266,680 | $45,048 | $221,632 |
| 2024 | $5,185 | $402,533 | $50,715 | $351,818 |
| 2023 | $5,185 | $383,537 | $1,451 | $382,086 |
| 2022 | $4,995 | $347,820 | $7,730 | $340,090 |
| 2021 | $5,103 | $197,410 | $31,500 | $165,910 |
| 2020 | $7,545 | $288,810 | $47,250 | $241,560 |
| 2019 | $7,812 | $278,600 | $44,100 | $234,500 |
| 2018 | $7,864 | $277,980 | $44,100 | $233,880 |
| 2017 | $8,115 | $283,340 | $44,100 | $239,240 |
| 2016 | $8,509 | $297,100 | $44,100 | $253,000 |
| 2015 | $5,234 | $279,000 | $44,100 | $234,900 |
| 2014 | $4,343 | $230,420 | $44,100 | $186,320 |
Map
Source: Houston Association of REALTORS®
MLS Number: 2642406
APN: 3601-02-001-0090-901
- 29011 Erica Lee Ct
- 29046 Davenport Dr
- 2718 Misty Laurel Ct
- 29110 Davenport Dr
- 29114 Davenport Dr
- 29018 Pinnacle Ridge Dr
- 28918 Hollycrest Dr
- 2818 Mcdonough Way
- 28915 Davenport Dr
- 29011 Oldfield Ct
- 2843 Mcdonough Way
- 28814 Davenport Dr
- 29226 Erica Lee Ct
- 2602 Walnut Crest Dr
- 28919 Crested Butte Dr
- 29003 Jacobs River Dr
- 2502 Crossvine Dr
- 2851 Park Hills Dr
- 29014 Jacobs River Dr
- 2739 Chestnut Oak Cir
- 29015 Blue Finch Ct
- 29007 Blue Finch Ct
- 29014 Erica Lee Ct
- 29010 Erica Lee Ct
- 29019 Blue Finch Ct
- 29018 Erica Lee Ct
- 29003 Blue Finch Ct
- 29006 Erica Lee Ct
- 29022 Erica Lee Ct
- 29023 Blue Finch Ct
- 29026 Erica Lee Ct
- 29006 Blue Finch Ct
- 29027 Blue Finch Ct
- 2610 Misty Laurel Ct
- 29014 Blue Finch Ct
- 29010 Blue Finch Ct
- 29018 Blue Finch Ct
- 2614 Misty Laurel Ct
- 29002 Erica Lee Ct
- 29030 Erica Lee Ct
