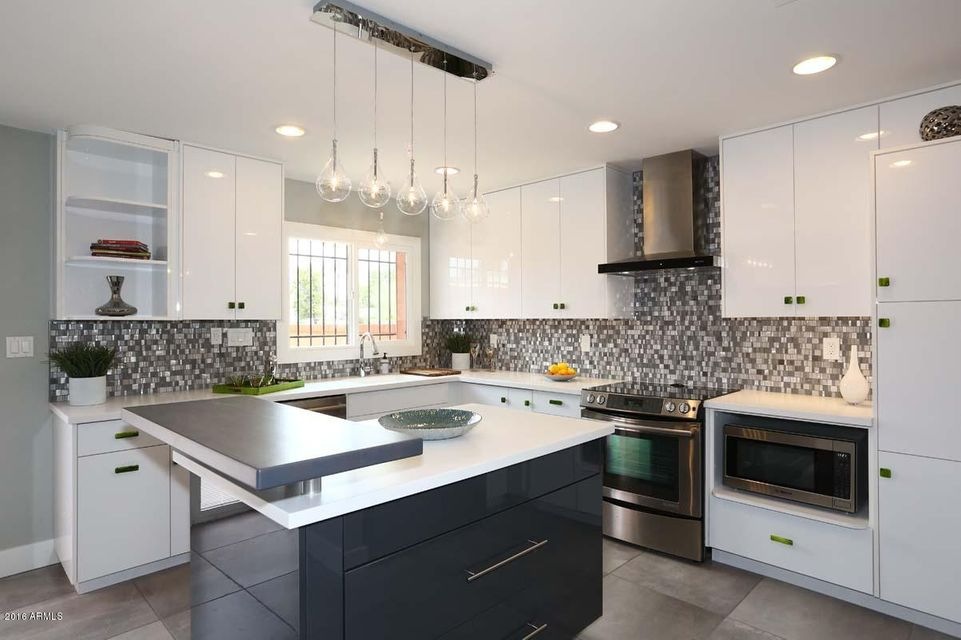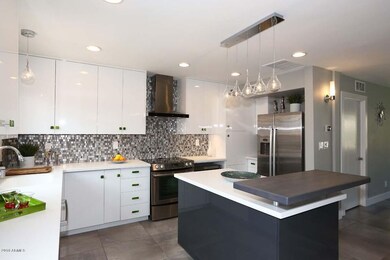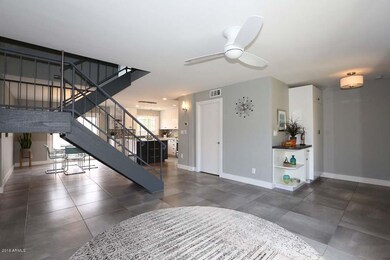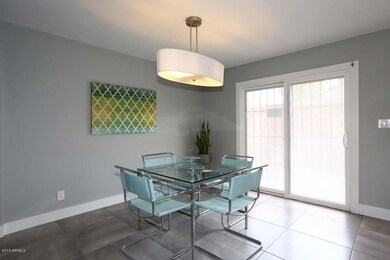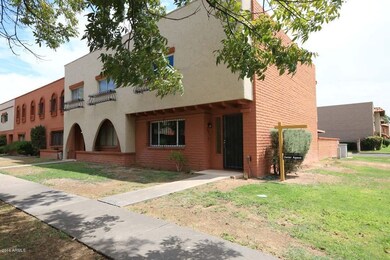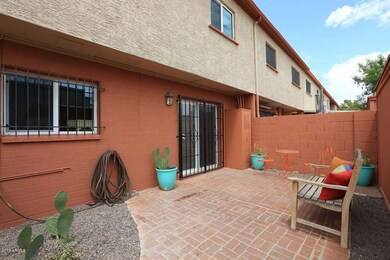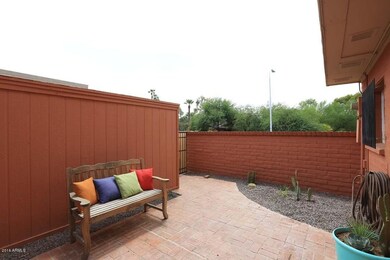
2902 E Clarendon Ave Phoenix, AZ 85016
Camelback East Village NeighborhoodHighlights
- Mountain View
- Clubhouse
- End Unit
- Phoenix Coding Academy Rated A
- Spanish Architecture
- Corner Lot
About This Home
As of September 2016Completely remodeled Arcadia townhome designed for a buyer that likes upscale living. Spacious modern design throughout. Open concept “chefs dream” kitchen with top of the line appliances, custom cabinets w/slide out storage, solid surface tops + island w/ more storage & bar seating. Open to the eating area & family rm. The patio has an open outdoor living space with low maintenance desert scape. Lg rebuilt storage shed off the 2 car covered carport. Main floor living has an open foyer with custom built in closet/shelves. Tile floors t/o. All popcorn ceilings removed. Designer light fixtures & ceiling fans throughout. Head up the open staircase to the second level. Full hall bath shared by two bedrooms and master suite with a large bedrm area & it's own bathroom with a walk in glass tiled shower w/custom glass door + a walk in closet. Hurry to this spacious end unit near the Camelback Corridor and Biltmore areas. Close to the 51, 202,10, Sky Harbor Airport and ASU before it's gone. (see full list of upgrades in doc section)
Last Agent to Sell the Property
Century 21 Arizona Foothills License #SA537303000 Listed on: 08/03/2016

Townhouse Details
Home Type
- Townhome
Est. Annual Taxes
- $697
Year Built
- Built in 1966
Lot Details
- 2,161 Sq Ft Lot
- End Unit
- 1 Common Wall
- Desert faces the back of the property
- Block Wall Fence
- Grass Covered Lot
HOA Fees
- $218 Monthly HOA Fees
Home Design
- Spanish Architecture
- Built-Up Roof
- Block Exterior
- Stucco
Interior Spaces
- 1,632 Sq Ft Home
- 2-Story Property
- Ceiling height of 9 feet or more
- Ceiling Fan
- Double Pane Windows
- Mountain Views
- Smart Home
Kitchen
- Eat-In Kitchen
- Breakfast Bar
- Kitchen Island
Flooring
- Carpet
- Tile
Bedrooms and Bathrooms
- 3 Bedrooms
- Remodeled Bathroom
- 2.5 Bathrooms
Parking
- 2 Carport Spaces
- Side or Rear Entrance to Parking
- Assigned Parking
Outdoor Features
- Patio
- Outdoor Storage
- Playground
Location
- Property is near a bus stop
Schools
- Larry C Kennedy Elementary And Middle School
- Camelback High School
Utilities
- Refrigerated Cooling System
- Heating Available
- High Speed Internet
- Cable TV Available
Listing and Financial Details
- Home warranty included in the sale of the property
- Tax Lot 178
- Assessor Parcel Number 119-02-214
Community Details
Overview
- Association fees include roof repair, insurance, sewer, ground maintenance, front yard maint, trash, water, maintenance exterior
- Golden Valley Association, Phone Number (602) 868-2947
- Built by Hallcraft
- Villa Seville Townhouses Subdivision
- FHA/VA Approved Complex
Amenities
- Clubhouse
- Recreation Room
Recreation
- Community Playground
- Community Pool
- Bike Trail
Ownership History
Purchase Details
Home Financials for this Owner
Home Financials are based on the most recent Mortgage that was taken out on this home.Purchase Details
Home Financials for this Owner
Home Financials are based on the most recent Mortgage that was taken out on this home.Purchase Details
Home Financials for this Owner
Home Financials are based on the most recent Mortgage that was taken out on this home.Purchase Details
Purchase Details
Home Financials for this Owner
Home Financials are based on the most recent Mortgage that was taken out on this home.Purchase Details
Home Financials for this Owner
Home Financials are based on the most recent Mortgage that was taken out on this home.Purchase Details
Home Financials for this Owner
Home Financials are based on the most recent Mortgage that was taken out on this home.Similar Homes in Phoenix, AZ
Home Values in the Area
Average Home Value in this Area
Purchase History
| Date | Type | Sale Price | Title Company |
|---|---|---|---|
| Warranty Deed | $215,000 | Magnus Title Agency | |
| Cash Sale Deed | $135,000 | Magnus Title Agency Llc | |
| Special Warranty Deed | $84,000 | First American Title Ins Co | |
| Trustee Deed | $94,500 | Great American Title Agency | |
| Warranty Deed | $114,500 | Grand Canyon Title Agency In | |
| Warranty Deed | $64,750 | Old Republic Title Agency | |
| Joint Tenancy Deed | $55,900 | Grand Canyon Title Agency In |
Mortgage History
| Date | Status | Loan Amount | Loan Type |
|---|---|---|---|
| Open | $290,000 | New Conventional | |
| Closed | $204,250 | New Conventional | |
| Previous Owner | $81,500 | New Conventional | |
| Previous Owner | $82,478 | FHA | |
| Previous Owner | $182,001 | Unknown | |
| Previous Owner | $91,600 | New Conventional | |
| Previous Owner | $51,800 | New Conventional | |
| Previous Owner | $50,300 | New Conventional | |
| Closed | $22,900 | No Value Available |
Property History
| Date | Event | Price | Change | Sq Ft Price |
|---|---|---|---|---|
| 12/06/2024 12/06/24 | Rented | $2,045 | 0.0% | -- |
| 12/02/2024 12/02/24 | Under Contract | -- | -- | -- |
| 11/22/2024 11/22/24 | Price Changed | $2,045 | -2.4% | $1 / Sq Ft |
| 11/13/2024 11/13/24 | Price Changed | $2,095 | -0.2% | $1 / Sq Ft |
| 10/30/2024 10/30/24 | Price Changed | $2,099 | -2.4% | $1 / Sq Ft |
| 09/03/2024 09/03/24 | Price Changed | $2,150 | -6.5% | $1 / Sq Ft |
| 08/20/2024 08/20/24 | For Rent | $2,299 | 0.0% | -- |
| 09/16/2016 09/16/16 | Sold | $215,000 | +1.4% | $132 / Sq Ft |
| 08/22/2016 08/22/16 | For Sale | $212,000 | 0.0% | $130 / Sq Ft |
| 08/20/2016 08/20/16 | Pending | -- | -- | -- |
| 08/07/2016 08/07/16 | Pending | -- | -- | -- |
| 08/03/2016 08/03/16 | For Sale | $212,000 | +57.0% | $130 / Sq Ft |
| 01/15/2016 01/15/16 | Sold | $135,000 | -12.9% | $83 / Sq Ft |
| 01/02/2016 01/02/16 | Pending | -- | -- | -- |
| 12/30/2015 12/30/15 | For Sale | $155,000 | -- | $95 / Sq Ft |
Tax History Compared to Growth
Tax History
| Year | Tax Paid | Tax Assessment Tax Assessment Total Assessment is a certain percentage of the fair market value that is determined by local assessors to be the total taxable value of land and additions on the property. | Land | Improvement |
|---|---|---|---|---|
| 2025 | $874 | $7,611 | -- | -- |
| 2024 | $864 | $7,249 | -- | -- |
| 2023 | $864 | $27,080 | $5,410 | $21,670 |
| 2022 | $827 | $21,180 | $4,230 | $16,950 |
| 2021 | $858 | $19,460 | $3,890 | $15,570 |
| 2020 | $836 | $18,010 | $3,600 | $14,410 |
| 2019 | $831 | $15,720 | $3,140 | $12,580 |
| 2018 | $813 | $13,130 | $2,620 | $10,510 |
| 2017 | $780 | $10,670 | $2,130 | $8,540 |
| 2016 | $748 | $9,780 | $1,950 | $7,830 |
| 2015 | $697 | $7,750 | $1,550 | $6,200 |
Agents Affiliated with this Home
-
E
Seller's Agent in 2024
Evan Kopulos
Capstone Realty Professionals
(602) 786-7575
-
Y
Seller Co-Listing Agent in 2024
Yazmin Darrah
Capstone Realty Professionals
(602) 500-0710
-

Seller's Agent in 2016
Jennifer Beveridge
Century 21 Arizona Foothills
(602) 418-2529
3 in this area
48 Total Sales
-
R
Seller's Agent in 2016
Ryan Kading
Compass
-
E
Buyer's Agent in 2016
Eric Guevara
EMG Real Estate
(480) 204-3446
2 in this area
16 Total Sales
Map
Source: Arizona Regional Multiple Listing Service (ARMLS)
MLS Number: 5478728
APN: 119-02-214
- 2818 E Clarendon Ave
- 3820 N 30th St
- 2873 E Fairmount Ave
- 3821 N 28th St
- 3823 N 28th St
- 3807 N 30th St Unit 2
- 3623 N 27th Way
- 2915 E Sherran Ln
- 2803 E Sherran Ln
- 2726 E Fairmount Ave
- 3438 N 30th St
- 3009 E Whitton Ave
- 3615 N Nicosia Cir
- 3002 E Mitchell Dr
- 3828 N 32nd St Unit 213
- 3102 E Clarendon Ave Unit 209
- 2625 E Indian School Rd Unit 115
- 2625 E Indian School Rd Unit 206
- 2625 E Indian School Rd Unit 343
- 2625 E Indian School Rd Unit 340
