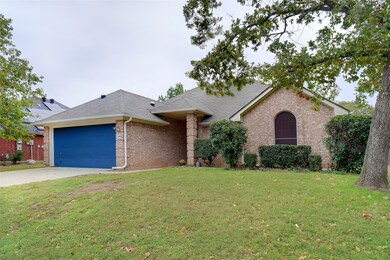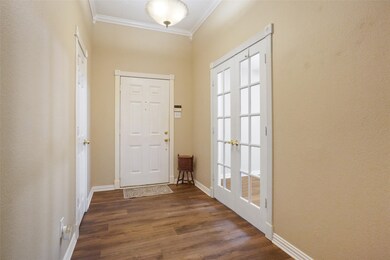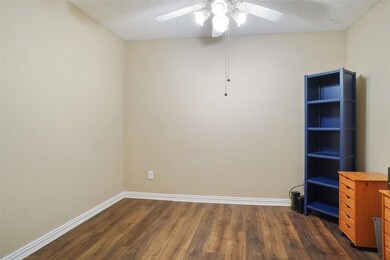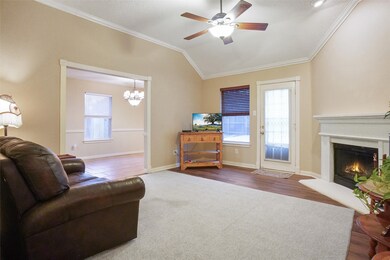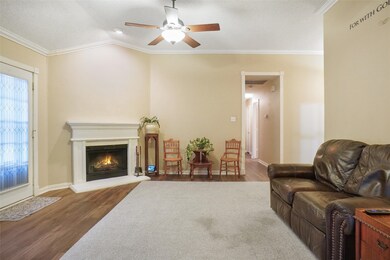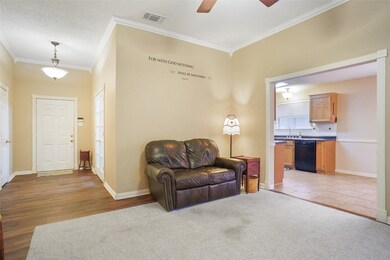
2902 Hollis Dr Corinth, TX 76210
Fairview NeighborhoodHighlights
- Open Floorplan
- Traditional Architecture
- Private Yard
- Deck
- Engineered Wood Flooring
- Converted Garage
About This Home
As of February 2025**NEW PRICE!!*** Do you need an extra room that offers more flexibility and is truly move-in ready for your family?? Look no further...This delightful one-story 3-bedroom, 2-bathroom home offers a versatile living experience with the added bonus of a converted garage with window AC and heat unit, providing extra space to suit your needs—whether it’s a family room, exercise room, bedroom, craft room, media room, or easily converted back to a garage if desired. The home also features a study, perfect for a home office or quiet retreat. The kitchen is well-equipped with plenty of cabinet and counter space, an electric range, built-in microwave, and a large stainless steel sink. The refrigerator stays, making this home truly move-in ready. A utility area with built-ins and a large pantry offer extra storage for all your needs. The washer and dryer can stay with the home as an added bonus. The open-concept living room features a cozy fireplace and flows seamlessly into the kitchen and breakfast nook, making it perfect for everyday living and entertaining. The spacious primary bedroom offers a large walk-in closet and an en-suite bath with dual sinks, a separate garden tub, and a shower. Step outside to the generously sized backyard, where you'll find a large wooden deck—ideal for outdoor dining, relaxation, and entertaining—and an 8x8 storage shed for extra space. This home is conveniently located near schools, restaurants, shopping, and offers easy access to I-35 for commuting. Don't delay, schedule your showing today. This is truly a perfect place to call home, come and see for yourself!!
Last Agent to Sell the Property
Real Estate Station LLC Brokerage Phone: 940-464-1111 License #0586117 Listed on: 11/26/2024
Home Details
Home Type
- Single Family
Est. Annual Taxes
- $6,122
Year Built
- Built in 1996
Lot Details
- 7,754 Sq Ft Lot
- Wood Fence
- Landscaped
- Interior Lot
- Few Trees
- Private Yard
- Back Yard
Home Design
- Traditional Architecture
- Brick Exterior Construction
- Slab Foundation
- Composition Roof
Interior Spaces
- 2,026 Sq Ft Home
- 1-Story Property
- Open Floorplan
- Ceiling Fan
- Wood Burning Fireplace
- Window Treatments
- Living Room with Fireplace
Kitchen
- Electric Range
- Microwave
- Dishwasher
- Disposal
Flooring
- Engineered Wood
- Carpet
- Laminate
Bedrooms and Bathrooms
- 3 Bedrooms
- Walk-In Closet
- 2 Full Bathrooms
Laundry
- Laundry in Hall
- Washer and Electric Dryer Hookup
Home Security
- Security System Owned
- Fire and Smoke Detector
Parking
- Attached Garage
- No Garage
- Converted Garage
- Driveway
Outdoor Features
- Deck
- Outdoor Storage
- Rain Gutters
Schools
- Corinth Elementary School
- Lake Dallas High School
Utilities
- Central Heating and Cooling System
- Electric Water Heater
- High Speed Internet
- Cable TV Available
Community Details
- Fairview West Ph 3 Subdivision
Listing and Financial Details
- Legal Lot and Block 2 / 25
- Assessor Parcel Number R146445
Ownership History
Purchase Details
Home Financials for this Owner
Home Financials are based on the most recent Mortgage that was taken out on this home.Purchase Details
Purchase Details
Purchase Details
Home Financials for this Owner
Home Financials are based on the most recent Mortgage that was taken out on this home.Purchase Details
Purchase Details
Home Financials for this Owner
Home Financials are based on the most recent Mortgage that was taken out on this home.Purchase Details
Home Financials for this Owner
Home Financials are based on the most recent Mortgage that was taken out on this home.Similar Homes in the area
Home Values in the Area
Average Home Value in this Area
Purchase History
| Date | Type | Sale Price | Title Company |
|---|---|---|---|
| Deed | -- | None Listed On Document | |
| Deed | -- | None Listed On Document | |
| Special Warranty Deed | -- | Stewart Title Company | |
| Vendors Lien | -- | Title Resources | |
| Trustee Deed | $96,001 | None Available | |
| Vendors Lien | -- | Freedom Title | |
| Warranty Deed | -- | -- |
Mortgage History
| Date | Status | Loan Amount | Loan Type |
|---|---|---|---|
| Open | $249,000 | New Conventional | |
| Previous Owner | $50,000 | New Conventional | |
| Previous Owner | $139,244 | FHA | |
| Previous Owner | $111,200 | Credit Line Revolving | |
| Previous Owner | $16,636 | Credit Line Revolving | |
| Previous Owner | $95,200 | Stand Alone Refi Refinance Of Original Loan | |
| Previous Owner | $91,150 | No Value Available |
Property History
| Date | Event | Price | Change | Sq Ft Price |
|---|---|---|---|---|
| 07/18/2025 07/18/25 | Price Changed | $2,150 | -2.3% | $1 / Sq Ft |
| 07/14/2025 07/14/25 | Price Changed | $2,200 | -2.2% | $1 / Sq Ft |
| 07/01/2025 07/01/25 | Price Changed | $2,250 | -4.3% | $1 / Sq Ft |
| 06/13/2025 06/13/25 | For Rent | $2,350 | 0.0% | -- |
| 02/20/2025 02/20/25 | Sold | -- | -- | -- |
| 01/21/2025 01/21/25 | Pending | -- | -- | -- |
| 01/09/2025 01/09/25 | Price Changed | $335,000 | -1.5% | $165 / Sq Ft |
| 11/29/2024 11/29/24 | For Sale | $340,000 | +23348.3% | $168 / Sq Ft |
| 06/05/2012 06/05/12 | Sold | -- | -- | -- |
| 05/06/2012 05/06/12 | Pending | -- | -- | -- |
| 05/03/2012 05/03/12 | For Sale | $1,450 | -- | $1 / Sq Ft |
Tax History Compared to Growth
Tax History
| Year | Tax Paid | Tax Assessment Tax Assessment Total Assessment is a certain percentage of the fair market value that is determined by local assessors to be the total taxable value of land and additions on the property. | Land | Improvement |
|---|---|---|---|---|
| 2024 | $6,122 | $312,795 | $0 | $0 |
| 2023 | $1,793 | $284,359 | $77,390 | $257,073 |
| 2022 | $5,688 | $258,508 | $77,390 | $215,012 |
| 2021 | $5,531 | $235,007 | $58,043 | $176,964 |
| 2020 | $5,135 | $219,599 | $46,434 | $173,165 |
| 2019 | $5,378 | $221,707 | $46,434 | $175,273 |
| 2018 | $4,972 | $203,397 | $38,695 | $164,702 |
| 2017 | $4,659 | $186,330 | $38,695 | $147,635 |
| 2016 | $2,965 | $169,815 | $38,695 | $132,640 |
| 2015 | $2,874 | $154,377 | $38,695 | $118,185 |
| 2013 | -- | $112,000 | $32,813 | $79,187 |
Agents Affiliated with this Home
-
Praveen Billa, CCIM, CPM

Seller's Agent in 2025
Praveen Billa, CCIM, CPM
REKonnection, LLC
(972) 965-7751
36 Total Sales
-
Stacy Beavers
S
Seller's Agent in 2025
Stacy Beavers
Real Estate Station LLC
(940) 391-1900
1 in this area
52 Total Sales
-
Kosal Cheng

Buyer's Agent in 2025
Kosal Cheng
REKonnection, LLC
(214) 718-6069
1 in this area
133 Total Sales
-
Marianne Lamb
M
Seller's Agent in 2012
Marianne Lamb
KELLER WILLIAMS REALTY
(940) 591-0616
82 Total Sales
Map
Source: North Texas Real Estate Information Systems (NTREIS)
MLS Number: 20786510
APN: R146445
- 2804 Chisholm Trail
- 2909 Chisholm Trail
- 2811 Custer Dr
- 2824 Custer Dr
- 2925 Custer Dr
- 3106 Juneau Dr
- 2519 Meadowview Dr
- 2309 Chambray Dr
- 2303 Landwick Ct
- 2223 Yellowstone Ln
- 2700 Stone Creek Ln
- 2301 Castlegate Dr
- 3211 Brampton Dr
- 30 The Ridge
- 2412 Acadia Dr
- 2303 Regina Dr
- 2416 Acadia Dr
- 2408 Acadia Dr
- 2404 Acadia Dr
- 3302 Verona Dr

