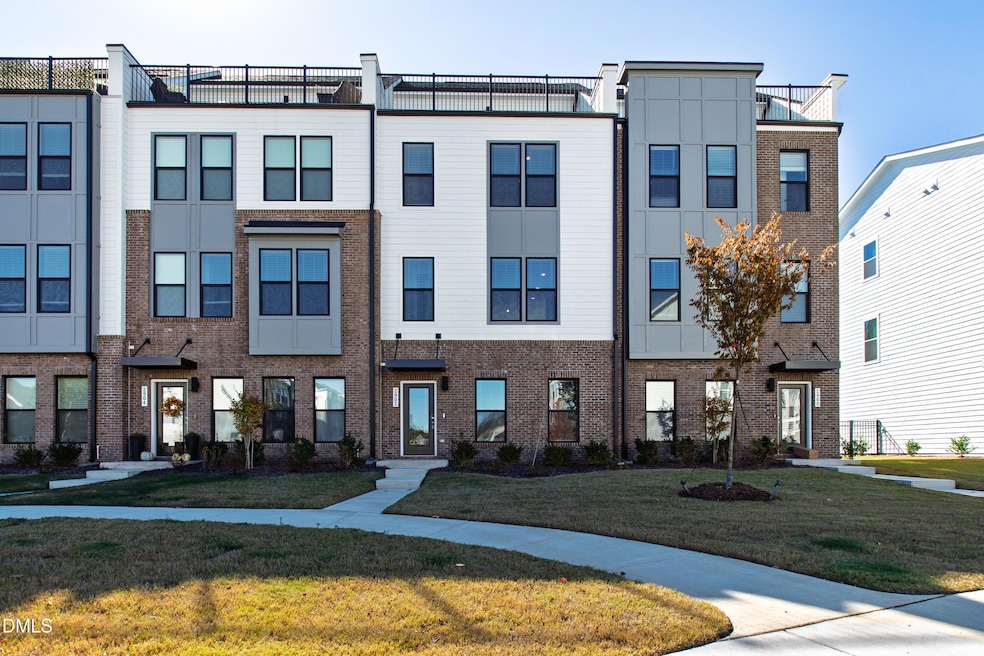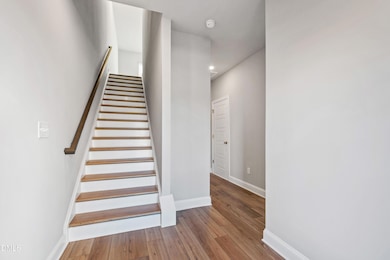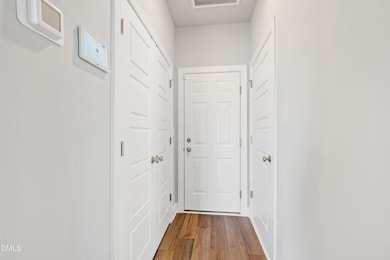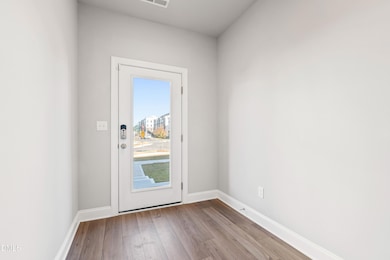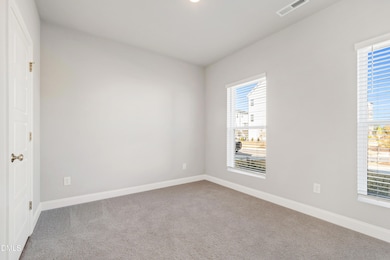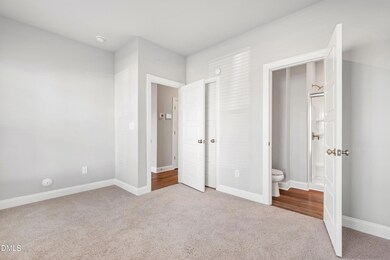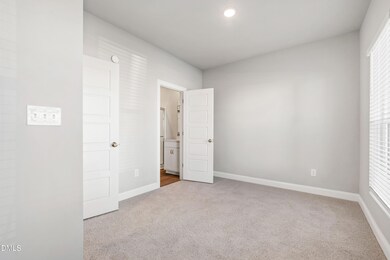2902 Kempthorne Rd Cary, NC 27519
West Cary NeighborhoodHighlights
- Deck
- Wood Flooring
- Private Driveway
- Carpenter Elementary Rated A
- 2 Car Attached Garage
- Dogs Allowed
About This Home
Discover contemporary comfort in this beautifully designed 4-bedroom, 4.5-bath townhome nestled within the prestigious Twyla Walk Community. Spanning four levels, this residence offers a sophisticated layout with premium finishes and exceptional attention to detail throughout. The main level features an open-concept design with abundant natural light, recessed lighting, and elegant wood-style flooring. The modern kitchen is equipped with stainless steel appliances, quartz countertops, a large center island, and stylish pendant lighting, creating the perfect balance of functionality and design. A balcony off the main level. Each bedroom includes its own private bathroom, providing comfort and convenience for all occupants. The primary suite offers a spacious retreat with dual vanities, polished fixtures, and a refined, spa-inspired aesthetic. The fourth floor showcases a versatile bonus room that opens onto a private rooftop terrace. An ideal space for a home office, media room, or relaxation area. This elevated feature adds flexibility and distinction to the home's layout, making it truly one of a kind. Additional highlights include ADT professional 24/7 home security monitoring, a myQ-enabled smart garage door opener, and a full suite of appliances including a refrigerator, microwave, dishwasher, stove, oven, washer, and dryer. Residents can also enjoy access to a nearby playground. Conveniently located near shopping, dining, and major commuter routes, this home combines modern living, smart features, and an exceptional Cary location. Lease Length: Minimum 12 Months
Lease Fee: $75 Pet Policy: Dogs Allowed (Subject to approval)
Security: ADT professional 24/7 home security monitoring included Qualification Requirements:
- Credit score of 620 or higher
- Income of at least 3x the monthly rent
- Positive rental history
- No co-signers accepted Screening Information:
The screening will
- Check your credit report
- Check for any past evictions
- Verify your employment, if applicable
- Ensure personal income is sufficient and verifiable
- Verify your previous landlord references
- Perform a criminal background screening We encourage you NOT TO APPLY if you:
* Have credit scores below 620
* Have ever been evicted
* Have a bad rental history
* Have recent or drug/violence-related felonies Application Instructions:
(1) Submit your application online at:
(2) Each occupant 18 years or older must submit a separate application
(3) Applications will not be processed until all required information is submitted, including:
- Income documentation for verification
- Completed applications for all adult occupants
- Previous landlord information for rental history verification
--------------------------------------------------------------------------------------
Application Approval & Move-In Process:
Once your application is approved, a signed lease and payment of the security deposit are required within five (5) days to secure the property. Key Release Policy:
Keys will be released in person to leaseholders only. At the time of key pickup, leaseholders must present the following: - A valid photo ID
- Proof of renter's insurance with the leaseholder's name listed (binder only; declaration page not accepted)
- Confirmation of utilities set up in the leaseholder's name
- All required documents must be presented in person to complete the key release process. ***Move-in Special: Any advertised move-in special or promotion is subject to change at any time and must be verified with management prior to submitting an application.
Listing Agent
Your Property Mangement Team LLC License #291999 Listed on: 11/25/2025
Townhouse Details
Home Type
- Townhome
Year Built
- Built in 2024
Parking
- 2 Car Attached Garage
- Carport
- Private Driveway
Home Design
- Entry on the 1st floor
Kitchen
- Gas Range
- Microwave
- Dishwasher
Flooring
- Wood
- Carpet
- Tile
Bedrooms and Bathrooms
- Primary bedroom located on second floor
- 4 Full Bathrooms
Laundry
- Laundry in unit
- Washer and Dryer
Schools
- Carpenter Elementary School
- Alston Ridge Middle School
- Green Level High School
Additional Features
- 3-Story Property
- Deck
- 1,742 Sq Ft Lot
Listing and Financial Details
- Security Deposit $2,500
- Property Available on 11/25/25
- Tenant pays for all utilities
- The owner pays for association fees
- 12 Month Lease Term
- $75 Application Fee
- Assessor Parcel Number 073401381492000 0518366
Community Details
Overview
- Twyla Walk Subdivision
Pet Policy
- Dogs Allowed
- Breed Restrictions
Map
Source: Doorify MLS
MLS Number: 10134885
- 2736 Kempthorne Rd
- 2734 Kempthorne Rd
- 2730 Kempthorne Rd
- 2728 Kempthorne Rd
- 2722 Kempthorne Rd
- 2720 Kempthorne Rd
- 2718 Kempthorne Rd
- 2716 Kempthorne Rd
- 2712 Kempthorne Rd
- 2704 Kempthorne Rd
- 2702 Kempthorne Rd
- 526 Hendrick Ridge Rd Unit 3
- 2700 Kempthorne Rd
- 2732 Kempthorne Rd
- 4110 Sykes St
- 536 Rockcastle Dr
- 484 Autumn Rain St
- 3533 Sienna Hill Place
- 528 Bankhead Dr
- 1320 Cozy Oak Ave
- 414 Boscawen Ln
- 4039 Sykes St
- 146 Alamosa Place
- 207 Alamosa Place
- 256 Alamosa Place
- 120 Brassica Ln
- 3668 Manifest Place
- 1120 Riggins Mill Rd
- 904 Cozy Oak Ave
- 406 Golden Harvest Loop
- 249 Tilth St
- 2525 Morrisville Pkwy
- 403 Bent Tree Ln
- 1662 Cary Reserve Dr
- 623 Waterford Lake Dr Unit 623
- 1541 Glenwater Dr
- 1003 Waterford Lake Dr
- 1010 Hero Place
- 4545 Cary Glen Blvd
- 712 Chelsea Grove Dr
