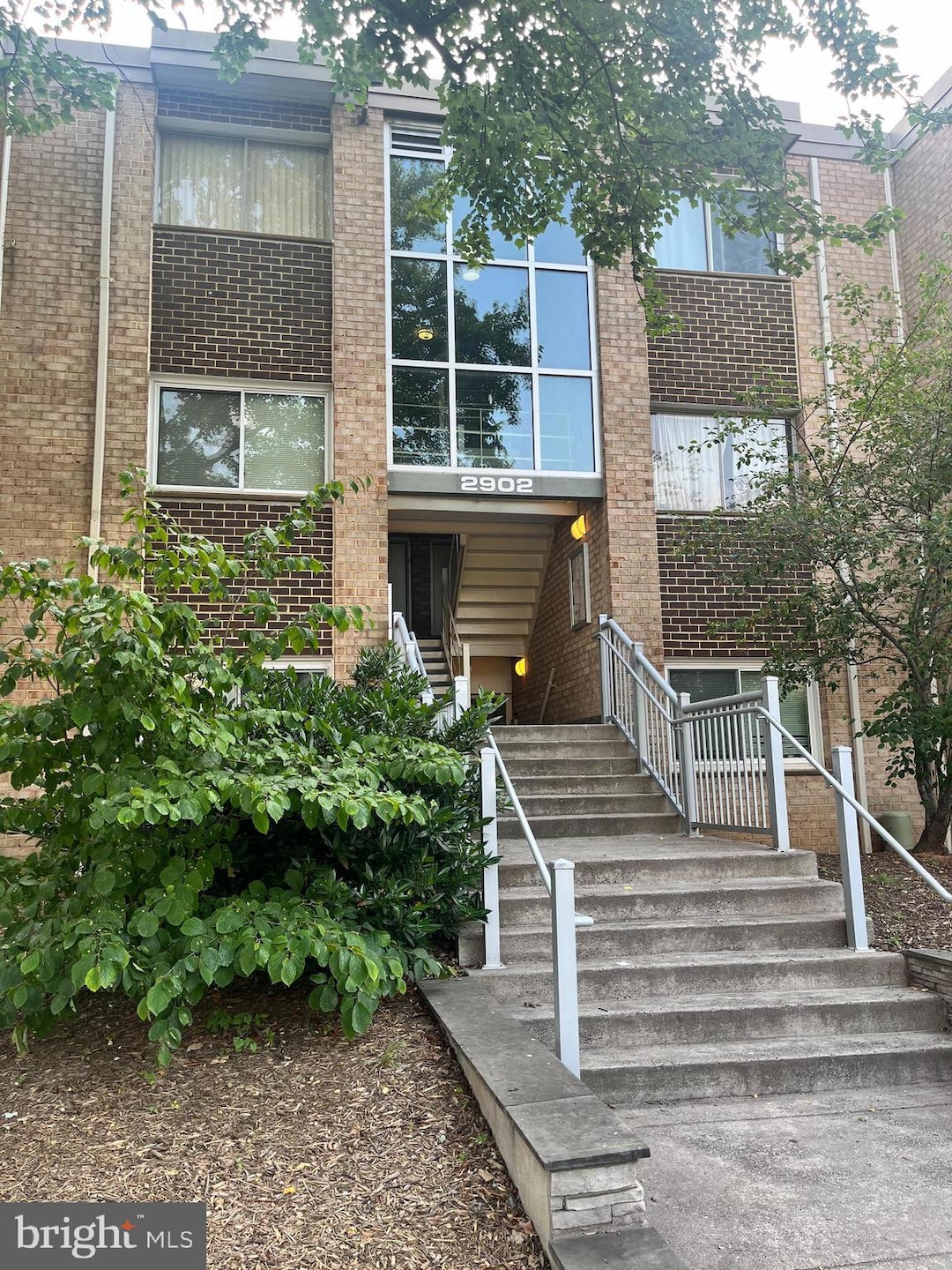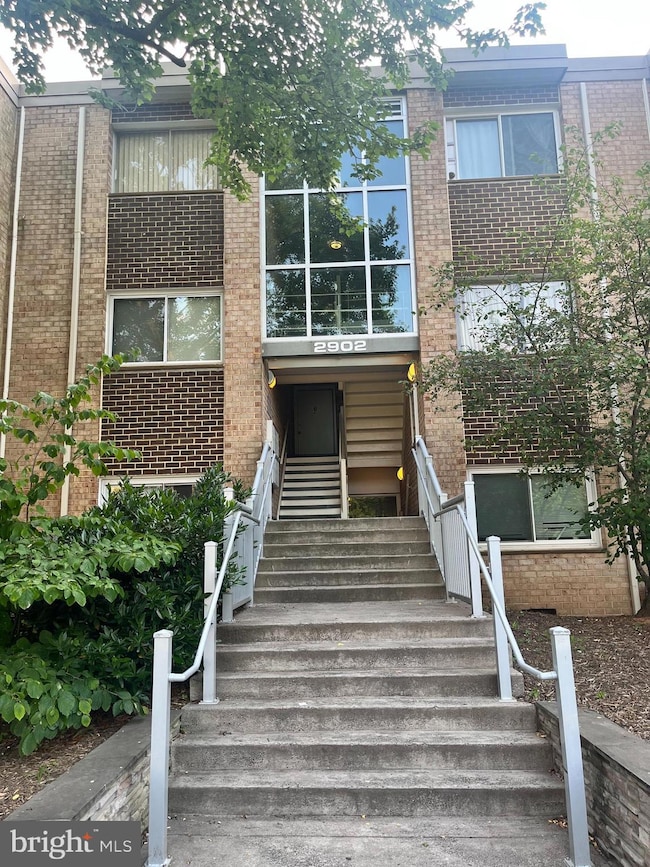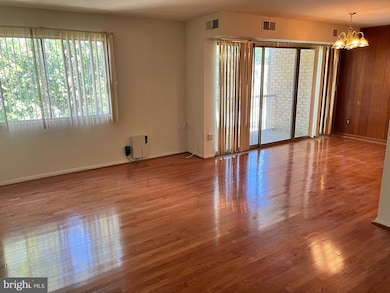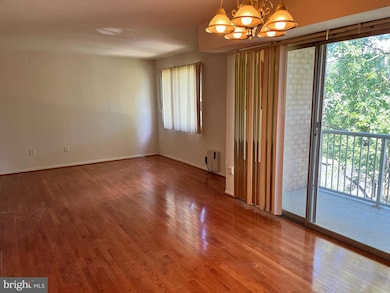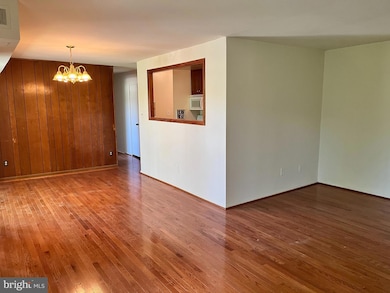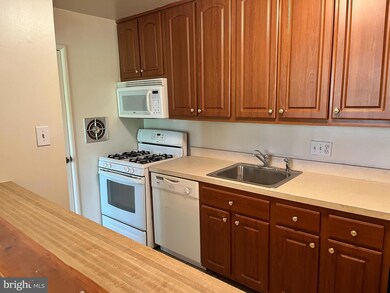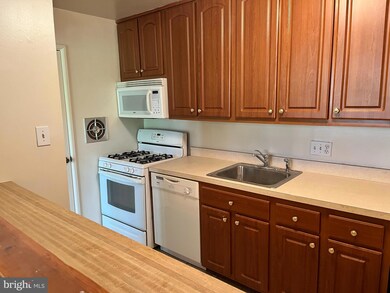2902 Kings Chapel Rd Unit 9 Falls Church, VA 22042
Highlights
- Traditional Floor Plan
- Wood Flooring
- Galley Kitchen
- Traditional Architecture
- Community Pool with Domestic Water
- Soaking Tub
About This Home
WELCOME TO THIS CHARMING, ONE LEVEL, TWO BEDROOM, ONE FULL BATH UNIT IN THE YORKTOWN SQUARE CONDOMINIUM!!! FANTASTIC LOCATION TO EVERYTHING--MOSAIC DISTRICT SHOPPING AND RESTAURANTS, INOVA FAIRFAX HOSPITAL, AND DUNN LORING METRO STATION (APPROXIMATELY 1.3 MILES)!!! THE UNIT HAS BRAND NEW PAINTING***BRAND NEW HARDWOOD FLOORS***FULLY UPDATED BATHROOM***BALCONY OFF DINING ROOM/LIVING ROOM COMBO***RENT INCLUDES ALL UTILITIES EXCEPT CABLE/INTERNET***FULL IN-GROUND COMMUNITY POOL***PLAYGROUND***PETS ACCEPTED ON CASE-BY-CASE BASIS WITH PET RENT AND NON-REFUNDABLE PET FEE*** DON'T MISS THIS ONE!!!
Condo Details
Home Type
- Condominium
Est. Annual Taxes
- $2,902
Year Built
- Built in 1966
Lot Details
- Backs To Open Common Area
- 1 Common Wall
- East Facing Home
- Property is in excellent condition
Home Design
- Traditional Architecture
- Brick Exterior Construction
Interior Spaces
- 929 Sq Ft Home
- Property has 2 Levels
- Traditional Floor Plan
- Combination Dining and Living Room
- Laundry on lower level
Kitchen
- Galley Kitchen
- Gas Oven or Range
- Built-In Range
- Stove
- Built-In Microwave
- Ice Maker
- Dishwasher
- Disposal
Flooring
- Wood
- Ceramic Tile
Bedrooms and Bathrooms
- 2 Main Level Bedrooms
- En-Suite Primary Bedroom
- Walk-In Closet
- 1 Full Bathroom
- Soaking Tub
- Bathtub with Shower
Parking
- On-Street Parking
- Off-Street Parking
Location
- Suburban Location
Schools
- Pine Spring Elementary School
- Jackson Middle School
- Falls Church High School
Utilities
- Central Heating and Cooling System
- Heating System Uses Oil
- Vented Exhaust Fan
- Summer or Winter Changeover Switch For Heating
- 120/240V
- Natural Gas Water Heater
- Cable TV Available
Listing and Financial Details
- Residential Lease
- Security Deposit $2,395
- $300 Move-In Fee
- Tenant pays for appliances/equipment - some, cable TV, frozen waterpipe damage, windows/screens
- Rent includes common area maintenance, electricity, gas, heat, hoa/condo fee, oil, parking, sewer, snow removal, trash removal, water
- No Smoking Allowed
- 12-Month Min and 36-Month Max Lease Term
- Available 6/2/25
- $50 Application Fee
- $75 Repair Deductible
- Assessor Parcel Number 0494 06130009
Community Details
Overview
- Property has a Home Owners Association
- Low-Rise Condominium
- Yorktowne Square Subdivision
Amenities
- Common Area
- Laundry Facilities
- Community Storage Space
Recreation
- Community Playground
- Community Pool with Domestic Water
Pet Policy
- Pets allowed on a case-by-case basis
- Pet Size Limit
- Pet Deposit $500
- $25 Monthly Pet Rent
Map
Source: Bright MLS
MLS Number: VAFX2244922
APN: 0494-06130009
- 2902 Kings Chapel Rd Unit 6
- 8001 Chanute Place Unit 15
- 8001 Chanute Place Unit 16/5
- 2901 Charing Cross Rd Unit 12/8
- 8003 Chanute Place Unit 12
- 2908 Kings Chapel Rd Unit 3/12
- 2910 Kings Chapel Rd Unit 4/15
- 8006 Chanute Place Unit 10
- 8002 Chanute Place Unit 8
- 8002 Chanute Place Unit 20/6
- 2911 Charing Cross Rd Unit 16
- 3015 Nicosh Cir Unit 2210
- 3003 Nicosh Cir Unit 3107
- 8000 Le Havre Place Unit 16
- 8123 Harper Valley Ln Unit 40
- 8071 Nicosh Circle Ln Unit 52
- 2841 Yarling Ct Unit 2841
- 8154 Skelton Cir
- 2832 Yarling Ct Unit 2832
- 7743 Inversham Dr Unit 197
- 3021 Nicosh Cir Unit 1407
- 3003 Nicosh Cir Unit 3108
- 3009 Nicosh Cir Unit 4302
- 8087 Gatehouse Rd Unit 27
- 8190 Strawberry Ln
- 8159 Skelton Cir
- 2920 District Ave
- 8077 Sebon Dr
- 2987 District Ave
- 7754 New Providence Dr Unit 19
- 8130 Prescott Dr
- 8130 Prescott Dr
- 7703 Route 29
- 2989 Stella Blue Ln
- 2750 Gallows Rd
- 2729 Gallows Rd Unit 202
- 2729 Gallows Rd Unit 304
- 2729 Gallows Rd Unit 203
- 8281 Willow Oaks Corporate Dr
- 2737 Manhattan Place
