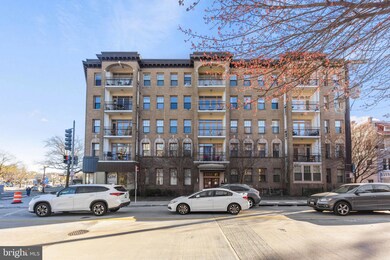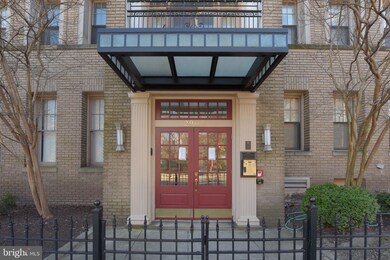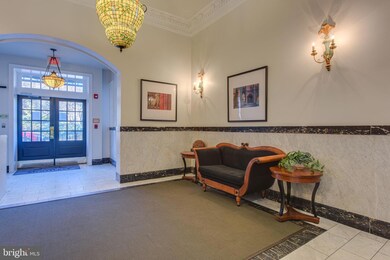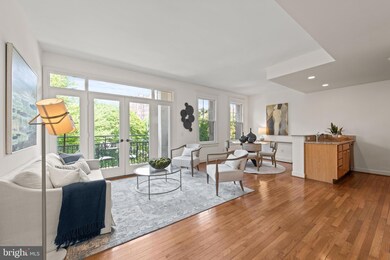
The Monterey Condominiums 2902 Porter St NW Unit 22 Washington, DC 20008
Cleveland Park NeighborhoodHighlights
- Open Floorplan
- 2-minute walk to Cleveland Park
- Traditional Architecture
- Eaton Elementary School Rated A
- Deck
- Wood Flooring
About This Home
As of October 2024The Monterey condominiums are located in the Historic Cleveland Park, a vibrant neighborhood located in the heart of the city. It offers a range of amenities and conveniences for urban living. The area is known for its proximity to shops, restaurants, and public transportation, allowing residents to easily access everything they need. This particular unit in Historic Cleveland Park is a 1 bedroom, 1 bathroom condo spanning 682 square feet. It features an open floor plan with hardwood floors in the living spaces and new carpet in the bedroom. The convenience of having a washer and dryer in the unit adds to the appeal. One of the highlights of this condo is the balcony off the living room, providing a cozy space to enjoy your morning coffee or tea while soaking in the city's atmosphere. The Monterey, the building in which the unit is located, is a boutique-style building with only 33 units. It boasts a gorgeous roof deck that offers stunning views of the city. Additionally, The Monterey is a pet-friendly building, welcoming you to bring your furry companion along. Furthermore, the condo fees for this unit are low, making it an attractive option for those seeking an urban lifestyle without breaking the bank. Overall, this condo in Historic Cleveland Park offers a desirable living experience with its central location, well-designed interior, balcony, and building roof deck.
Property Details
Home Type
- Condominium
Est. Annual Taxes
- $3,522
Year Built
- Built in 1900
HOA Fees
- $362 Monthly HOA Fees
Parking
- On-Street Parking
Home Design
- Traditional Architecture
Interior Spaces
- 682 Sq Ft Home
- Property has 1 Level
- Open Floorplan
- Recessed Lighting
- Dining Area
Kitchen
- Breakfast Area or Nook
- Gas Oven or Range
- Built-In Microwave
- Dishwasher
- Disposal
Flooring
- Wood
- Carpet
Bedrooms and Bathrooms
- 1 Main Level Bedroom
- 1 Full Bathroom
- Bathtub with Shower
Laundry
- Laundry in unit
- Dryer
- Washer
Home Security
Accessible Home Design
- Accessible Elevator Installed
Outdoor Features
- Deck
- Exterior Lighting
Utilities
- Central Air
- Hot Water Heating System
- Natural Gas Water Heater
Listing and Financial Details
- Tax Lot 2008
- Assessor Parcel Number 2068//2008
Community Details
Overview
- $400 Elevator Use Fee
- Association fees include all ground fee, common area maintenance, custodial services maintenance, exterior building maintenance, lawn care front, lawn maintenance, management, reserve funds, sewer, snow removal, trash, water
- $234 Other Monthly Fees
- Mid-Rise Condominium
- The Monterey Condominium Condos
- Built by The Monterey
- Cleveland Park Community
- Cleveland Park Subdivision
- Property Manager
Pet Policy
- Limit on the number of pets
- Dogs and Cats Allowed
Additional Features
- 1 Elevator
- Fire and Smoke Detector
Ownership History
Purchase Details
Home Financials for this Owner
Home Financials are based on the most recent Mortgage that was taken out on this home.Purchase Details
Home Financials for this Owner
Home Financials are based on the most recent Mortgage that was taken out on this home.Similar Homes in Washington, DC
Home Values in the Area
Average Home Value in this Area
Purchase History
| Date | Type | Sale Price | Title Company |
|---|---|---|---|
| Deed | $448,000 | Kvs Title | |
| Special Warranty Deed | $300,360 | -- |
Mortgage History
| Date | Status | Loan Amount | Loan Type |
|---|---|---|---|
| Open | $378,000 | New Conventional | |
| Previous Owner | $257,000 | New Conventional | |
| Previous Owner | $231,200 | Construction |
Property History
| Date | Event | Price | Change | Sq Ft Price |
|---|---|---|---|---|
| 10/22/2024 10/22/24 | Sold | $448,000 | 0.0% | $657 / Sq Ft |
| 09/20/2024 09/20/24 | Pending | -- | -- | -- |
| 09/13/2024 09/13/24 | For Sale | $448,000 | +4.2% | $657 / Sq Ft |
| 06/27/2023 06/27/23 | Sold | $430,000 | +1.2% | $630 / Sq Ft |
| 06/01/2023 06/01/23 | Pending | -- | -- | -- |
| 05/19/2023 05/19/23 | For Sale | $425,000 | -- | $623 / Sq Ft |
Tax History Compared to Growth
Tax History
| Year | Tax Paid | Tax Assessment Tax Assessment Total Assessment is a certain percentage of the fair market value that is determined by local assessors to be the total taxable value of land and additions on the property. | Land | Improvement |
|---|---|---|---|---|
| 2024 | $3,692 | $449,550 | $134,860 | $314,690 |
| 2023 | $3,658 | $445,110 | $133,530 | $311,580 |
| 2022 | $3,522 | $428,070 | $128,420 | $299,650 |
| 2021 | $3,530 | $428,580 | $128,570 | $300,010 |
| 2020 | $3,591 | $422,510 | $126,750 | $295,760 |
| 2019 | $3,702 | $435,470 | $130,640 | $304,830 |
| 2018 | $3,567 | $419,620 | $0 | $0 |
| 2017 | $3,304 | $388,650 | $0 | $0 |
| 2016 | $3,055 | $359,390 | $0 | $0 |
| 2015 | $3,062 | $360,270 | $0 | $0 |
| 2014 | $2,926 | $344,270 | $0 | $0 |
Agents Affiliated with this Home
-
Debora Leyba

Seller's Agent in 2024
Debora Leyba
Long & Foster
(301) 461-2429
2 in this area
30 Total Sales
-
Lauren Kosiba
L
Buyer's Agent in 2024
Lauren Kosiba
Compass
(443) 987-8841
3 in this area
62 Total Sales
-
Jennifer Smira

Buyer Co-Listing Agent in 2024
Jennifer Smira
Compass
(202) 340-7675
13 in this area
842 Total Sales
-
Sherine Monir

Seller's Agent in 2023
Sherine Monir
Compass
(202) 536-4043
6 in this area
66 Total Sales
About The Monterey Condominiums
Map
Source: Bright MLS
MLS Number: DCDC2096444
APN: 2068-2008
- 3620 Connecticut Ave NW Unit 5
- 3600 Connecticut Ave NW Unit 105
- 3701 Connecticut Ave NW Unit 312/326
- 3701 Connecticut Ave NW Unit 108
- 3701 Connecticut Ave NW Unit 236
- 3601 Connecticut Ave NW Unit 816
- 3601 Connecticut Ave NW Unit 202
- 3512 30th St NW
- 3018 Porter St NW Unit 101
- 3026 Porter St NW Unit 201
- 3028 Porter St NW Unit 204
- 3409 29th St NW Unit 11
- 3031 Newark St NW
- 3901 Connecticut Ave NW Unit 406
- 3901 Connecticut Ave NW Unit 402
- 3883 Connecticut Ave NW Unit 909
- 3883 Connecticut Ave NW Unit P-30
- 3900 Connecticut Ave NW Unit 306F
- 3101 Highland Place NW
- 3041 Sedgwick St NW Unit 304-D





