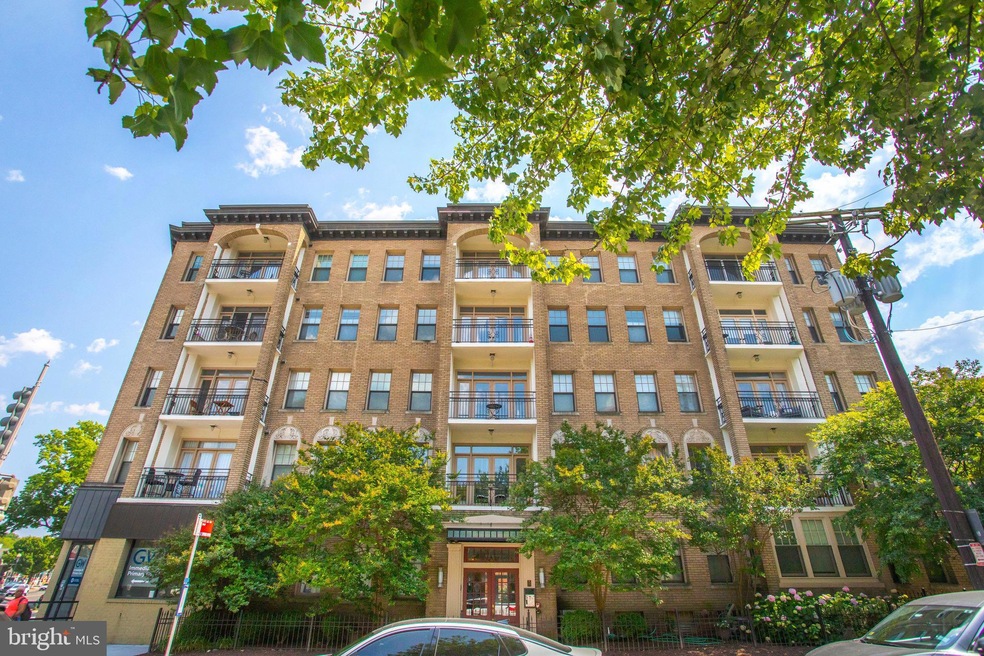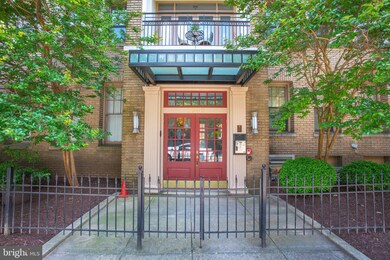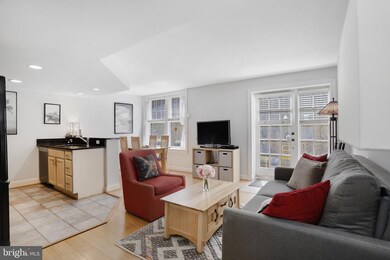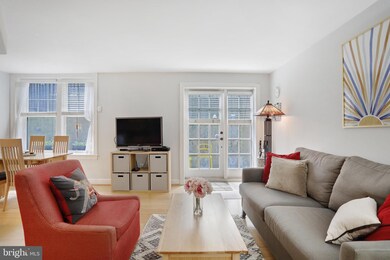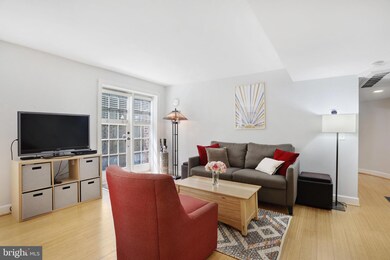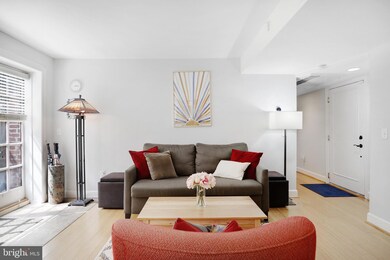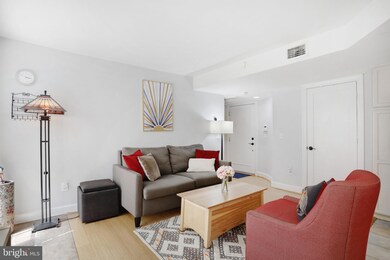
The Monterey Condominiums 2902 Porter St NW Unit B Washington, DC 20008
Cleveland Park NeighborhoodHighlights
- City View
- 2-minute walk to Cleveland Park
- Traditional Architecture
- Eaton Elementary School Rated A
- Open Floorplan
- Bamboo Flooring
About This Home
As of August 2024Updated 2 bedroom condominium residence in the heart of Cleveland Park for the price of a 1 bedroom! Perfect for investors, owner occupants or as a pied-à-terre, this approximately 1,100 square foot condo home has its own private entrance and is located right next to the Cleveland Park Metro station. The spacious unit offers amazing afternoon sunlight and features an open main level living space that includes a comfortable living room, separate dining area and a lovely kitchen with a charming breakfast bar, granite counters, stainless steel appliances, and a brand new smart gas range with air-fryer, convection oven and stove top grill. Down the curved-wall hallway are two very private bedrooms, including an expansive primary ensuite with a large walk-in closet, space for a sitting area and a full bathroom with granite storage vanity, and a second full-size bedroom with a deep double-door closet serviced by a full four-piece hall bathroom. Additional features include a brand new, just installed HVAC system, Nest thermostat, high-efficiency Frigidaire washer and dryer, 2-year old commercial rated gas hot water heater, 2-year old microwave and a 2-year old state-of-the-art Bosch dishwasher. Enjoy morning coffee or an evening libation on your front patio with your furry companion (dog and cat friendly!), or take in the sweeping tree top views from the stunning common roof deck. The Monterey is close to world-class shopping, grocery, dining and entertainment destinations, and did I mention Metro is right around the corner less than one block away! This offering represents one of the best values for a two bedroom condominium residence of this size in all of Cleveland Park. Welcome home!
Property Details
Home Type
- Condominium
Est. Annual Taxes
- $4,348
Year Built
- Built in 1900
Lot Details
- No Units Located Below
- West Facing Home
- Wrought Iron Fence
- Historic Home
- Property is in excellent condition
HOA Fees
- $543 Monthly HOA Fees
Parking
- On-Street Parking
Home Design
- Traditional Architecture
- Brick Exterior Construction
Interior Spaces
- 1,100 Sq Ft Home
- Property has 1 Level
- Open Floorplan
- Bar
- Recessed Lighting
- Window Treatments
- Dining Area
- City Views
Kitchen
- Breakfast Area or Nook
- Gas Oven or Range
- Built-In Range
- Built-In Microwave
- Dishwasher
- Stainless Steel Appliances
- Upgraded Countertops
- Disposal
Flooring
- Bamboo
- Carpet
- Ceramic Tile
- Luxury Vinyl Plank Tile
Bedrooms and Bathrooms
- 2 Main Level Bedrooms
- En-Suite Bathroom
- Walk-In Closet
- 2 Full Bathrooms
- Bathtub with Shower
Laundry
- Laundry in unit
- Front Loading Dryer
- Front Loading Washer
Home Security
- Alarm System
- Intercom
Utilities
- Central Heating and Cooling System
- High-Efficiency Water Heater
- Natural Gas Water Heater
Listing and Financial Details
- Tax Lot 2034
- Assessor Parcel Number 2068//2034
Community Details
Overview
- Association fees include exterior building maintenance, lawn maintenance, management, reserve funds, sewer, snow removal, trash, water
- 33 Units
- Mid-Rise Condominium
- The Monterey Condominium Condos
- Monterey Condominium Community
- Cleveland Park Subdivision
- Property Manager
Amenities
- 1 Elevator
Pet Policy
- Dogs and Cats Allowed
Security
- Carbon Monoxide Detectors
- Fire and Smoke Detector
Ownership History
Purchase Details
Home Financials for this Owner
Home Financials are based on the most recent Mortgage that was taken out on this home.Purchase Details
Home Financials for this Owner
Home Financials are based on the most recent Mortgage that was taken out on this home.Purchase Details
Purchase Details
Home Financials for this Owner
Home Financials are based on the most recent Mortgage that was taken out on this home.Purchase Details
Home Financials for this Owner
Home Financials are based on the most recent Mortgage that was taken out on this home.Similar Homes in Washington, DC
Home Values in the Area
Average Home Value in this Area
Purchase History
| Date | Type | Sale Price | Title Company |
|---|---|---|---|
| Deed | $485,000 | Allied Title | |
| Deed | $420,000 | Rgs Title | |
| Deed | -- | -- | |
| Warranty Deed | $336,000 | -- | |
| Warranty Deed | $446,900 | -- |
Mortgage History
| Date | Status | Loan Amount | Loan Type |
|---|---|---|---|
| Open | $455,900 | New Conventional | |
| Previous Owner | $294,000 | New Conventional | |
| Previous Owner | $300,000 | New Conventional | |
| Previous Owner | $250,000 | New Conventional | |
| Previous Owner | $319,200 | New Conventional | |
| Previous Owner | $357,500 | New Conventional |
Property History
| Date | Event | Price | Change | Sq Ft Price |
|---|---|---|---|---|
| 08/26/2024 08/26/24 | Sold | $485,000 | 0.0% | $441 / Sq Ft |
| 08/01/2024 08/01/24 | Pending | -- | -- | -- |
| 07/23/2024 07/23/24 | Price Changed | $485,000 | -1.0% | $441 / Sq Ft |
| 07/17/2024 07/17/24 | Price Changed | $490,000 | -2.0% | $445 / Sq Ft |
| 07/01/2024 07/01/24 | For Sale | $499,900 | +19.0% | $454 / Sq Ft |
| 09/29/2023 09/29/23 | Sold | $420,000 | +5.0% | $382 / Sq Ft |
| 09/01/2023 09/01/23 | Pending | -- | -- | -- |
| 08/31/2023 08/31/23 | For Sale | $399,995 | -- | $364 / Sq Ft |
Tax History Compared to Growth
Tax History
| Year | Tax Paid | Tax Assessment Tax Assessment Total Assessment is a certain percentage of the fair market value that is determined by local assessors to be the total taxable value of land and additions on the property. | Land | Improvement |
|---|---|---|---|---|
| 2024 | $4,397 | $619,550 | $185,860 | $433,690 |
| 2023 | $4,348 | $610,200 | $183,060 | $427,140 |
| 2022 | $4,230 | $590,130 | $177,040 | $413,090 |
| 2021 | $4,307 | $596,310 | $178,890 | $417,420 |
| 2020 | $4,370 | $589,800 | $176,940 | $412,860 |
| 2019 | $4,487 | $602,790 | $180,840 | $421,950 |
| 2018 | $4,314 | $580,900 | $0 | $0 |
| 2017 | $4,014 | $544,850 | $0 | $0 |
| 2016 | $3,656 | $501,780 | $0 | $0 |
| 2015 | $3,677 | $503,980 | $0 | $0 |
| 2014 | -- | $491,210 | $0 | $0 |
Agents Affiliated with this Home
-
Peter Maser

Seller's Agent in 2024
Peter Maser
Compass
(301) 529-5600
4 in this area
127 Total Sales
-
Julia Gertler

Seller Co-Listing Agent in 2024
Julia Gertler
Long & Foster
(301) 518-5518
2 in this area
68 Total Sales
-
Mandy Hursen

Buyer's Agent in 2024
Mandy Hursen
Real Living at Home
(240) 476-9959
2 in this area
172 Total Sales
-
Christopher Bulka

Seller's Agent in 2023
Christopher Bulka
Compass
(202) 420-8919
1 in this area
59 Total Sales
About The Monterey Condominiums
Map
Source: Bright MLS
MLS Number: DCDC2109832
APN: 2068-2034
- 3620 Connecticut Ave NW Unit 5
- 3600 Connecticut Ave NW Unit 105
- 3701 Connecticut Ave NW Unit 312/326
- 3701 Connecticut Ave NW Unit 108
- 3701 Connecticut Ave NW Unit 236
- 3601 Connecticut Ave NW Unit 816
- 3601 Connecticut Ave NW Unit 202
- 3512 30th St NW
- 3018 Porter St NW Unit 101
- 3026 Porter St NW Unit 201
- 3028 Porter St NW Unit 204
- 3409 29th St NW Unit 11
- 3031 Newark St NW
- 3901 Connecticut Ave NW Unit 406
- 3901 Connecticut Ave NW Unit 402
- 3883 Connecticut Ave NW Unit 909
- 3883 Connecticut Ave NW Unit P-30
- 3900 Connecticut Ave NW Unit 306F
- 3101 Highland Place NW
- 3041 Sedgwick St NW Unit 304-D
