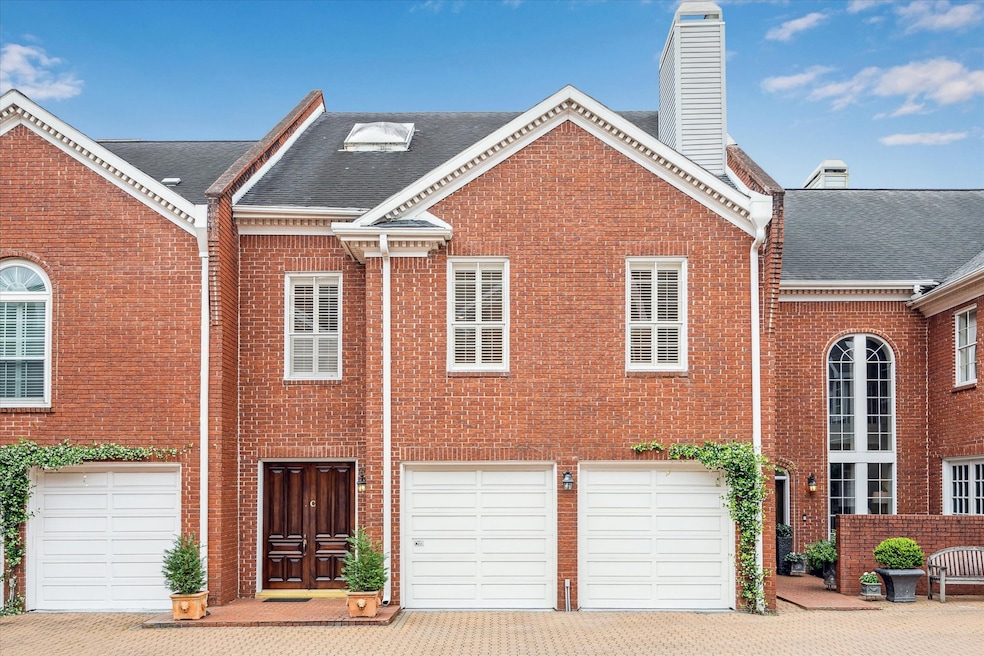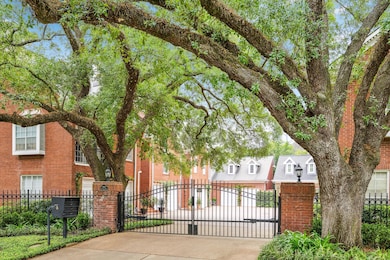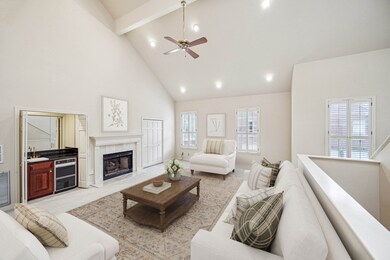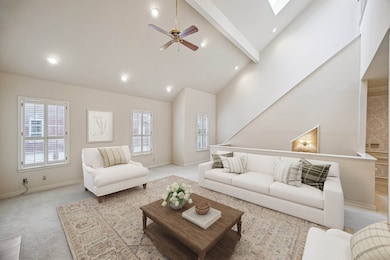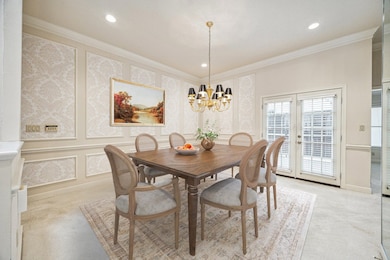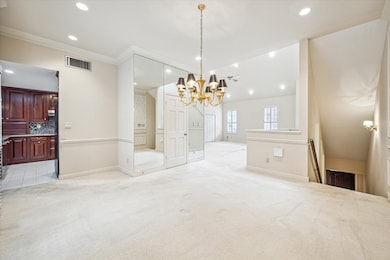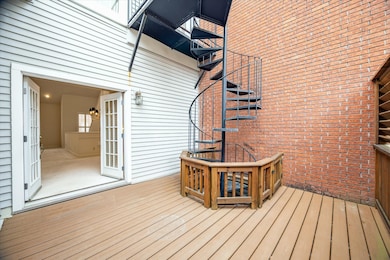
2902 W Lane Dr Unit C Houston, TX 77027
Afton Oaks NeighborhoodEstimated payment $4,640/month
Highlights
- Gated Community
- Deck
- Georgian Architecture
- School at St. George Place Rated A-
- Vaulted Ceiling
- Hydromassage or Jetted Bathtub
About This Home
Nestled within a gated community shaded by mature oak trees, this charming 2-bedroom, 2.5-bath townhome offers a rare blend of privacy and convenience. Just moments from some of Houston’s finest restaurants and shopping, yet tucked away in a quiet, tree-lined neighborhood, the setting is both serene and central. The floor plan features a first-floor primary suite, a sunroom, and a private back patio, ideal for quiet mornings. A large en-suite bath with soaking tub, separate shower and walk-in closet complete the primary suite. On the second floor, you’ll find the main living area with open ceilings, kitchen, formal dining, den, half bath and a private patio. The third floor includes a spacious guest bedroom with en-suite bath and a cozy flex space. While the home is ready for your personal touches, it offers a solid canvas to tailor to your style without sacrificing comfort or charm.
Townhouse Details
Home Type
- Townhome
Est. Annual Taxes
- $11,104
Year Built
- Built in 1984
Lot Details
- 1,769 Sq Ft Lot
- Home Has East or West Exposure
- North Facing Home
- Fenced Yard
- Partially Fenced Property
HOA Fees
- $250 Monthly HOA Fees
Parking
- 2 Car Attached Garage
- Garage Door Opener
Home Design
- Georgian Architecture
- Brick Exterior Construction
- Slab Foundation
- Composition Roof
Interior Spaces
- 2,475 Sq Ft Home
- 3-Story Property
- Wet Bar
- Crown Molding
- Vaulted Ceiling
- Ceiling Fan
- Gas Log Fireplace
- Living Room
- Dining Room
- Home Office
- Sun or Florida Room
- Property Views
Kitchen
- Convection Oven
- Electric Cooktop
- Microwave
- Ice Maker
- Dishwasher
- Granite Countertops
- Pots and Pans Drawers
- Disposal
Flooring
- Carpet
- Tile
Bedrooms and Bathrooms
- 2 Bedrooms
- En-Suite Primary Bedroom
- Double Vanity
- Single Vanity
- Hydromassage or Jetted Bathtub
- Bathtub with Shower
- Separate Shower
Laundry
- Laundry in Utility Room
- Dryer
- Washer
Home Security
- Security System Owned
- Security Gate
Outdoor Features
- Deck
- Patio
Schools
- School At St George Place Elementary School
- Lanier Middle School
- Lamar High School
Utilities
- Central Heating and Cooling System
Community Details
Overview
- Association fees include ground maintenance
- Stratford Park HOA
- Stratford Park Subdivision
Security
- Controlled Access
- Gated Community
Map
Home Values in the Area
Average Home Value in this Area
Tax History
| Year | Tax Paid | Tax Assessment Tax Assessment Total Assessment is a certain percentage of the fair market value that is determined by local assessors to be the total taxable value of land and additions on the property. | Land | Improvement |
|---|---|---|---|---|
| 2023 | $2,143 | $530,706 | $123,830 | $406,876 |
| 2022 | $11,391 | $517,341 | $114,985 | $402,356 |
| 2021 | $11,486 | $492,820 | $114,985 | $377,835 |
| 2020 | $11,934 | $492,820 | $114,985 | $377,835 |
| 2019 | $14,615 | $577,570 | $114,985 | $462,585 |
| 2018 | $6,042 | $577,570 | $114,985 | $462,585 |
| 2017 | $12,648 | $577,570 | $114,985 | $462,585 |
| 2016 | $11,498 | $577,570 | $114,985 | $462,585 |
| 2015 | $4,910 | $481,748 | $114,985 | $366,763 |
| 2014 | $4,910 | $481,748 | $114,985 | $366,763 |
Property History
| Date | Event | Price | Change | Sq Ft Price |
|---|---|---|---|---|
| 04/27/2025 04/27/25 | Pending | -- | -- | -- |
| 04/23/2025 04/23/25 | For Sale | $625,000 | -- | $253 / Sq Ft |
Similar Homes in Houston, TX
Source: Houston Association of REALTORS®
MLS Number: 32030971
APN: 1160100010003
- 2902 W Lane Dr Unit C
- 2907 W Lane Dr
- 2915 Mid Ln
- 2810 Mid Ln
- 2928 Suffolk Dr
- 4315 Westheimer Rd
- 4506 Bryn Mawr Ln
- 4024 Chatham Ln
- 24 Lana Ln
- 4020 Sul Ross St
- 16 Hackberry Ln
- 4016 Branard St
- 4002 Chatham Ln
- 2739 Drexel Dr
- 3126 Mid Ln
- 3214 Mid Ln
- 4006 W Main St
- 4618 Devon St
- 4044 Wickersham Ln
- 3944 W Alabama St Unit 2
