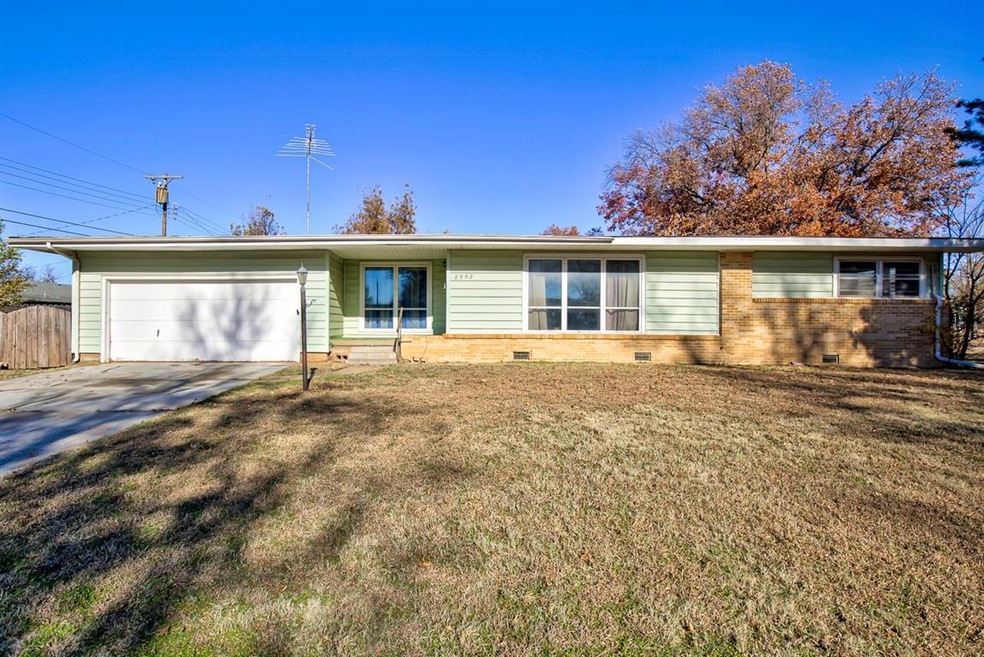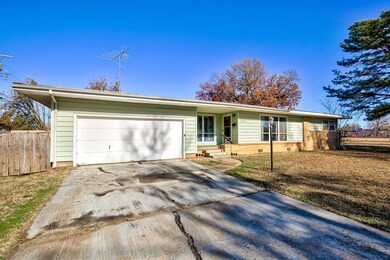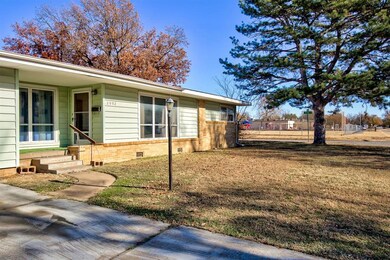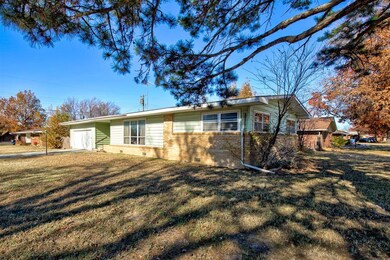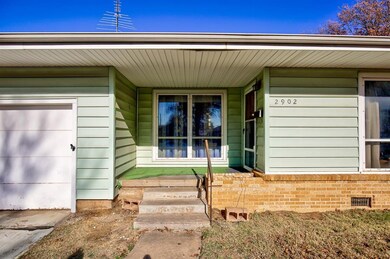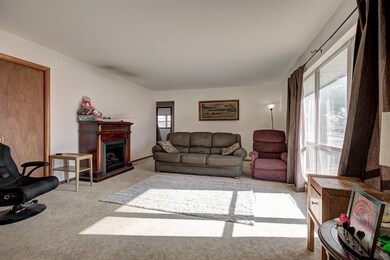
Estimated Value: $89,000 - $163,000
3
Beds
1.5
Baths
1,290
Sq Ft
$94/Sq Ft
Est. Value
Highlights
- Traditional Architecture
- Wood Flooring
- Utility Room in Garage
- Hoover Elementary School Rated A-
- Separate Formal Living Room
- 2 Car Attached Garage
About This Home
As of February 2022What an awesome huge CORNER lot. Home is just west of Hoover school. Easy walking for children, Priced to sell quickly Heater was replaced in Feb of 2021, all appliances stay including the washer and dryer. Washer was replaced in 2020. Water heater replaced in 2016
Home Details
Home Type
- Single Family
Est. Annual Taxes
- $1,220
Year Built
- 1963
Lot Details
- Lot Dimensions are 75 x 120
- South Facing Home
- Wood Fence
- Landscaped with Trees
Home Design
- Traditional Architecture
- Gable Roof Shape
- Wood Frame Construction
- Composition Roof
Interior Spaces
- 1,290 Sq Ft Home
- 1-Story Property
- Entryway
- Family Room
- Separate Formal Living Room
- Combination Kitchen and Dining Room
- Utility Room in Garage
- Dryer
- Wood Flooring
Bedrooms and Bathrooms
- 3 Bedrooms
Home Security
- Storm Windows
- Storm Doors
Parking
- 2 Car Attached Garage
- Garage Door Opener
Additional Features
- Patio
- Central Heating and Cooling System
Ownership History
Date
Name
Owned For
Owner Type
Purchase Details
Listed on
Nov 30, 2021
Closed on
Feb 18, 2022
Sold by
Boswell Michael L
Bought by
Grisham Kerry and Grisham Peggy
Seller's Agent
Pat Cronkhite
ReMax Premier
List Price
$89,900
Sold Price
$73,500
Premium/Discount to List
-$16,400
-18.24%
Total Days on Market
41
Current Estimated Value
Home Financials for this Owner
Home Financials are based on the most recent Mortgage that was taken out on this home.
Estimated Appreciation
$48,166
Avg. Annual Appreciation
16.02%
Purchase Details
Listed on
Nov 30, 2021
Closed on
Feb 1, 2022
Sold by
Celester Boswell Jasmine
Bought by
Boswell Michael L
Seller's Agent
Pat Cronkhite
ReMax Premier
List Price
$89,900
Sold Price
$73,500
Premium/Discount to List
-$16,400
-18.24%
Purchase Details
Closed on
Nov 14, 2013
Sold by
Boswell Stephanie C
Bought by
Boswell Michael L
Purchase Details
Closed on
Mar 20, 2009
Sold by
Enmeier Troy
Bought by
Boswell Stephanie C
Home Financials for this Owner
Home Financials are based on the most recent Mortgage that was taken out on this home.
Original Mortgage
$68,732
Interest Rate
5.36%
Mortgage Type
FHA
Similar Homes in Enid, OK
Create a Home Valuation Report for This Property
The Home Valuation Report is an in-depth analysis detailing your home's value as well as a comparison with similar homes in the area
Home Values in the Area
Average Home Value in this Area
Purchase History
| Date | Buyer | Sale Price | Title Company |
|---|---|---|---|
| Grisham Kerry | $73,500 | -- | |
| Boswell Michael L | -- | Northwest Title Of Enid | |
| Boswell Michael L | -- | None Available | |
| Boswell Stephanie C | $70,000 | None Available |
Source: Public Records
Mortgage History
| Date | Status | Borrower | Loan Amount |
|---|---|---|---|
| Previous Owner | Boswell Stephanie C | $68,732 |
Source: Public Records
Property History
| Date | Event | Price | Change | Sq Ft Price |
|---|---|---|---|---|
| 02/18/2022 02/18/22 | Sold | $73,500 | -18.2% | $57 / Sq Ft |
| 01/10/2022 01/10/22 | Pending | -- | -- | -- |
| 12/10/2021 12/10/21 | For Sale | $89,900 | 0.0% | $70 / Sq Ft |
| 12/03/2021 12/03/21 | Pending | -- | -- | -- |
| 11/30/2021 11/30/21 | For Sale | $89,900 | -- | $70 / Sq Ft |
Source: Northwest Oklahoma Association of REALTORS®
Tax History Compared to Growth
Tax History
| Year | Tax Paid | Tax Assessment Tax Assessment Total Assessment is a certain percentage of the fair market value that is determined by local assessors to be the total taxable value of land and additions on the property. | Land | Improvement |
|---|---|---|---|---|
| 2024 | $1,220 | $11,561 | $1,875 | $9,686 |
| 2023 | $1,220 | $11,561 | $1,875 | $9,686 |
| 2022 | $1,160 | $10,847 | $1,875 | $8,972 |
| 2021 | $1,099 | $10,330 | $1,875 | $8,455 |
| 2020 | $1,148 | $10,547 | $1,875 | $8,672 |
| 2019 | $1,103 | $10,595 | $1,853 | $8,742 |
| 2018 | $1,048 | $10,091 | $1,875 | $8,216 |
| 2017 | $993 | $9,610 | $1,875 | $7,735 |
| 2016 | $920 | $9,286 | $1,802 | $7,484 |
| 2015 | $865 | $8,844 | $1,250 | $7,594 |
| 2014 | $865 | $8,844 | $1,250 | $7,594 |
Source: Public Records
Agents Affiliated with this Home
-
Pat Cronkhite

Seller's Agent in 2022
Pat Cronkhite
RE/MAX
(580) 541-0330
342 Total Sales
Map
Source: Northwest Oklahoma Association of REALTORS®
MLS Number: 20211846
APN: 2750-00-003-009-0-026-00
Nearby Homes
- 105 S Coolidge St
- 2913 W Cherokee Ave
- 138 S Watson St
- 2810 W Waller Dr
- 508 Francis St
- 2309 W Maple Ave
- 306 N Glenwood Dr
- 2234 W Randolph Ave
- 425 N Cleveland St
- 702 Canary Ln
- 3302 Craftsman Dr
- 502 S Garfield St
- 2837 Sunnybrook Ln
- 904 Stonebridge Village
- 1002 Canterbury Rd
- 213 S Rimrock Rd
- 1913 W Oklahoma Ave
- 2312 Indian Dr
- 1908 W Randolph Ave Unit 1918 W. Randolph
- 1006 Stonebridge Village Dr
- 2902 W Maine St
- 2902 W Maine Ave
- 118 S Harding St
- 2906 W Maine Ave
- 2905 W Maine Ave
- 121 S Coolidge St
- 2909 W Maine Ave
- 114 S Harding St
- 2901 W Maine Ave
- 2913 W Maine Ave
- 2813 W Maine Ave
- 117 S Coolidge St
- 110 S Harding St
- 205 S Coolidge St
- 2809 W Maine Ave
- 113 S Coolidge St
- 106 S Harding St
- 2906 W Cherokee Ave
- 2910 W Cherokee Ave
- 126 S Coolidge St
