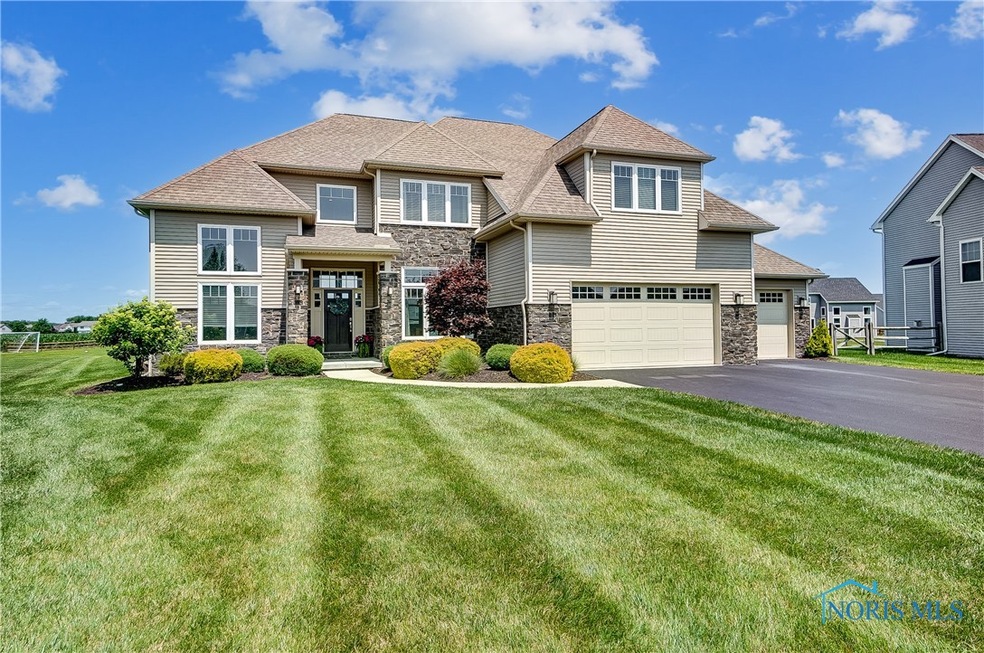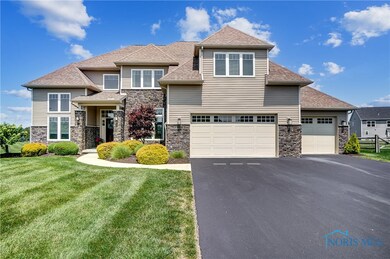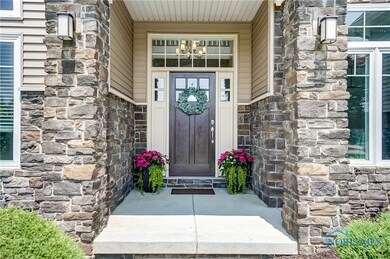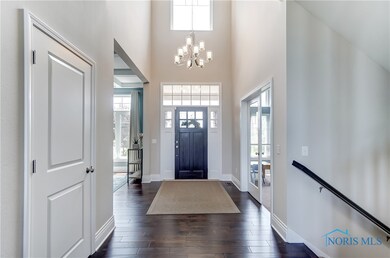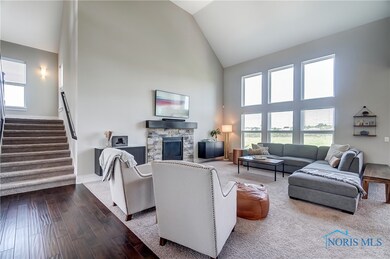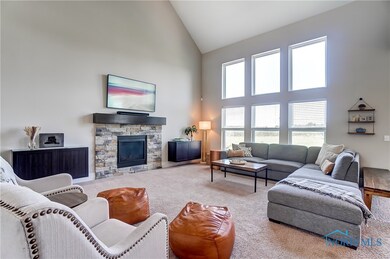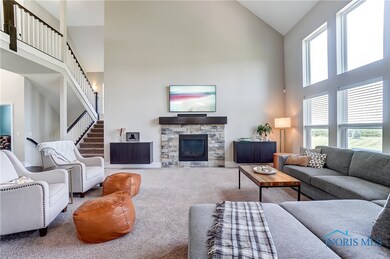
$689,900
- 4 Beds
- 3.5 Baths
- 3,071 Sq Ft
- 2902 Woods Edge Rd
- Perrysburg, OH
Located in Perrysburg’s desirable Hawthorne subdivision, this spacious home sits on one of its largest lots and is an easy walk to HPI. This home features a 10-ft finished basement including a private guest suite perfect for visitors or multi-generational living! An expansive living room, wine bar, and an exquisite kitchen with an oversized quartz island make it perfect for entertaining. Home
Dave Poeppelmeier Keller Williams Citywide
