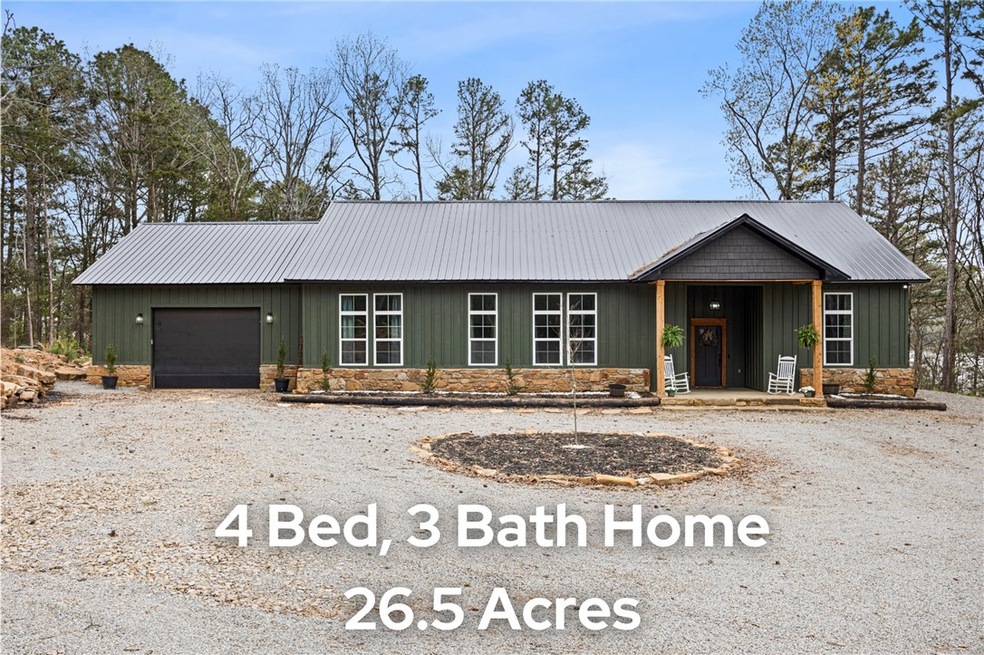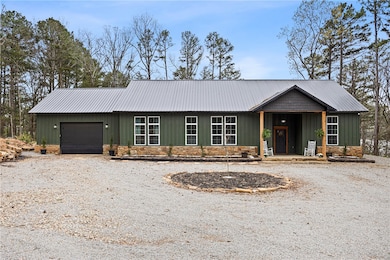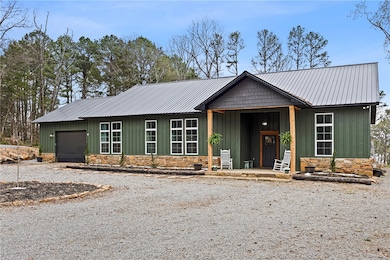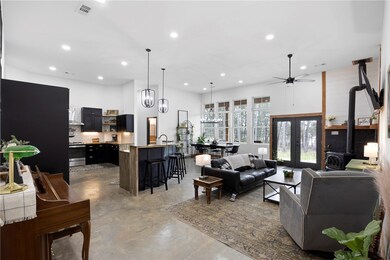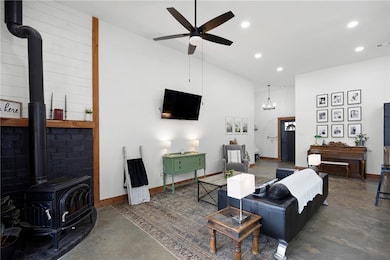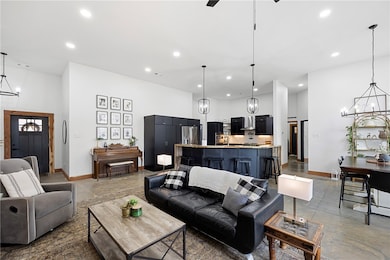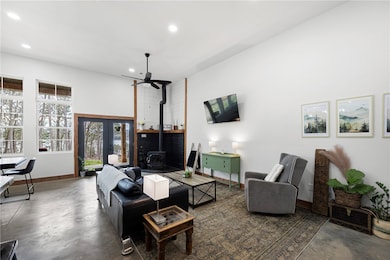
29025 U S 64 London, AR 72847
Estimated payment $3,135/month
Highlights
- River View
- Wood Burning Stove
- Wooded Lot
- 26.5 Acre Lot
- Secluded Lot
- Farmhouse Style Home
About This Home
Welcome to your dream home! This stunning 4-bedroom, 3-bath home sits 26.5 sprawling acres. From beautiful views overlooking Lake Dardanelle to the abundant wildlife seen on a daily basis, this home feels more like a get away than just a place to lay your head. This home is only two years old and built with the highest standards. The home boasts 12 foot ceilings, the best insulation available, oversized water heater and a brand new HVAC with a ten year warranty. The thick gauge metal roof is rated for 50 years and the concrete foundation was poured thick with extra reinforcement. Enjoy this open floor plan and spa inspired bathrooms with secluded views you’ll never get over. Make your appointment today to see this beauty!
Last Listed By
Flat Fee Realty Brokerage Phone: 479-236-4044 License #PB00069754 Listed on: 02/14/2025
Home Details
Home Type
- Single Family
Est. Annual Taxes
- $33
Year Built
- Built in 2023
Lot Details
- 26.5 Acre Lot
- Property fronts a highway
- Secluded Lot
- Lot Has A Rolling Slope
- Wooded Lot
- Landscaped with Trees
Property Views
- River
- Lake
Home Design
- Farmhouse Style Home
- Slab Foundation
- Metal Roof
- Cedar
Interior Spaces
- 2,400 Sq Ft Home
- 1-Story Property
- Ceiling Fan
- 1 Fireplace
- Wood Burning Stove
- Double Pane Windows
- Drapes & Rods
- Concrete Flooring
- Fire and Smoke Detector
Kitchen
- Double Oven
- Electric Oven
- Electric Cooktop
- Range Hood
- Microwave
- Dishwasher
- Disposal
Bedrooms and Bathrooms
- 4 Bedrooms
- Split Bedroom Floorplan
- Walk-In Closet
- 3 Full Bathrooms
Laundry
- Dryer
- Washer
Parking
- 4 Car Attached Garage
- Garage Door Opener
- Gravel Driveway
Outdoor Features
- Covered patio or porch
- Outbuilding
Location
- Outside City Limits
Utilities
- Central Heating and Cooling System
- Programmable Thermostat
- Electric Water Heater
- Septic Tank
- Fiber Optics Available
Map
Home Values in the Area
Average Home Value in this Area
Tax History
| Year | Tax Paid | Tax Assessment Tax Assessment Total Assessment is a certain percentage of the fair market value that is determined by local assessors to be the total taxable value of land and additions on the property. | Land | Improvement |
|---|---|---|---|---|
| 2024 | $33 | $560 | $560 | $0 |
| 2023 | $33 | $560 | $560 | $0 |
| 2022 | $33 | $560 | $560 | $0 |
| 2021 | $33 | $560 | $560 | $0 |
| 2020 | $28 | $560 | $560 | $0 |
| 2019 | $39 | $670 | $670 | $0 |
| 2018 | $39 | $670 | $670 | $0 |
| 2017 | $31 | $670 | $670 | $0 |
| 2015 | $36 | $670 | $670 | $0 |
| 2014 | -- | $1,680 | $1,680 | $0 |
| 2013 | -- | $1,680 | $1,680 | $0 |
Property History
| Date | Event | Price | Change | Sq Ft Price |
|---|---|---|---|---|
| 04/15/2025 04/15/25 | Pending | -- | -- | -- |
| 04/03/2025 04/03/25 | Price Changed | $558,000 | -1.9% | $233 / Sq Ft |
| 02/14/2025 02/14/25 | For Sale | $569,000 | -- | $237 / Sq Ft |
Purchase History
| Date | Type | Sale Price | Title Company |
|---|---|---|---|
| Deed | -- | River Valley Title | |
| Deed | -- | River Valley Title | |
| Quit Claim Deed | -- | -- | |
| Warranty Deed | -- | -- |
Mortgage History
| Date | Status | Loan Amount | Loan Type |
|---|---|---|---|
| Previous Owner | $180,000 | Credit Line Revolving |
Similar Home in London, AR
Source: Northwest Arkansas Board of REALTORS®
MLS Number: 1298704
APN: 001-03249-000
- 124 Shadow Ln
- 200 Abbott Ln
- 6,7,8 Cr 1719
- 0 Arkansas 333
- 3502 Sr 333
- 119 Alley Dr
- 50 Eagles Nest Cr 1792
- 95 Eagles Nest Cr 1788
- 94 Eagles Nest Cr 1788
- 89 Eagles Nest Cr 1788
- 5175 River Mountain Rd
- 126 County 1721 Rd
- 0 Sims Hollow Rd Unit 25-408
- 418 County Road 1788
- 418 Cr 1788 Rd
- 10085 Arkansas 359
- 0 Round Mountain Rd
- 282 Sims Hollow Rd
- 925 County Road 2700
- 000 Old Hwy 64
