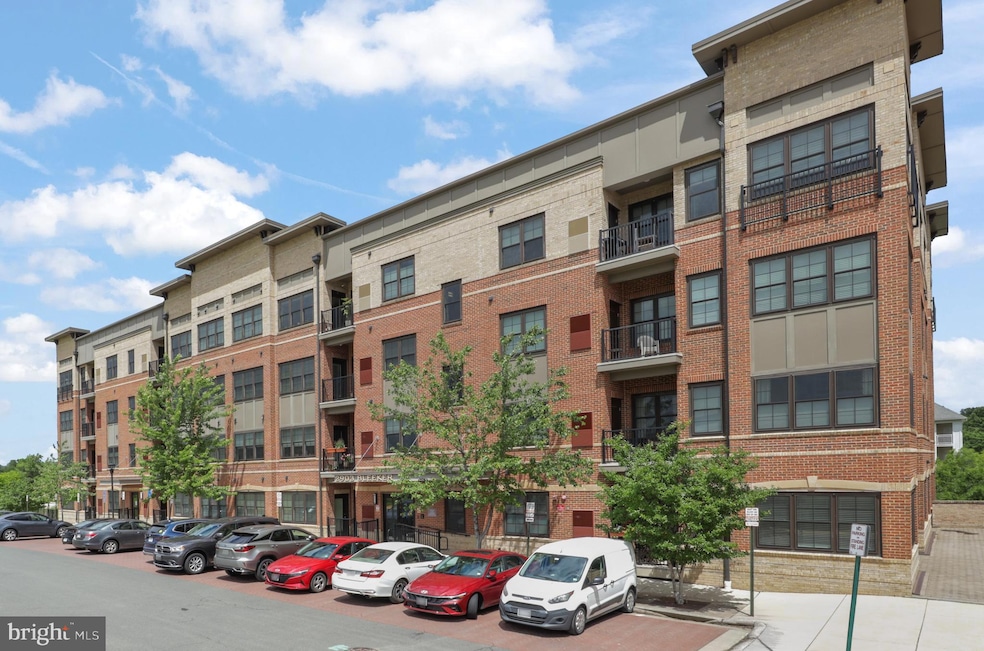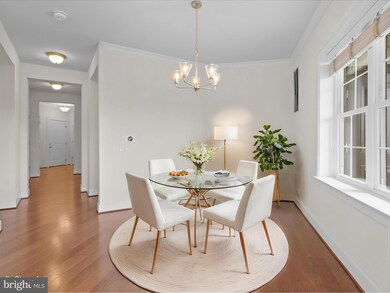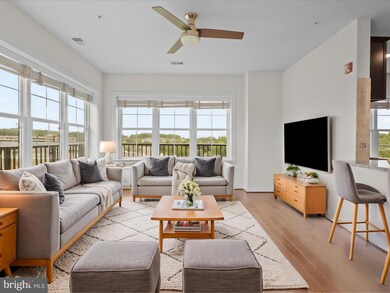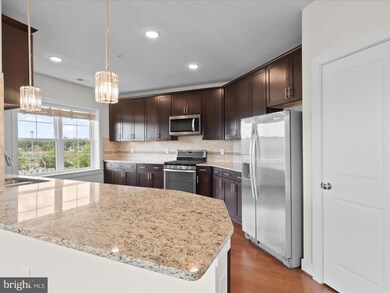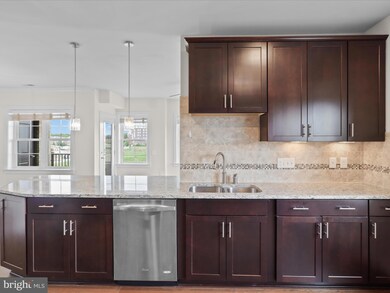
Flats At Metrowest Condominiums 2903 Bleeker St Unit 5-401 Fairfax, VA 22031
Estimated payment $4,850/month
Highlights
- Open Floorplan
- 4-minute walk to Vienna/Fairfax-Gmu
- Breakfast Area or Nook
- Marshall Road Elementary School Rated A-
- Engineered Wood Flooring
- 1 Car Attached Garage
About This Home
Welcome to this bright, sun-filled corner penthouse at The Flats at MetroWest, perfectly located just steps from the Vienna Metro station. This immaculately maintained, owner-occupied home offers sweeping green vistas that create a serene backdrop for your everyday living. Step inside and find gleaming hardwood floors and a spacious, open kitchen featuring elegant granite countertops. Your private balcony extends your living space outdoors, ideal for enjoying the peaceful, tree-lined surroundings. The oversized primary bedroom is a true retreat, complete with a luxurious spa-like bathroom with dual vanities and a generous walk-in closet. Delight in additional highlights like brand-new carpeting, a smart thermostat, and ceiling fans in both the primary bedroom and living room. Convenience abounds with a dedicated garage parking space (#118) located directly across from the elevator. Commuting is a breeze with Route 66 and I-495 just minutes away. You'll also enjoy easy access to downtown Fairfax, Vienna, Mosaic District, and Tysons Corner. Fitness enthusiasts will love the nearby Jim Scott Community Center, offering complimentary fitness facilities and classes for MetroWest residents. A low monthly condo fee includes water and trash removal. Don’t miss your chance to enjoy elevated penthouse living in one of Fairfax’s most desirable communities—schedule your private tour today!
Property Details
Home Type
- Condominium
Est. Annual Taxes
- $7,160
Year Built
- Built in 2015
HOA Fees
- $378 Monthly HOA Fees
Parking
- 1 Car Attached Garage
- Garage Door Opener
Home Design
- Brick Exterior Construction
Interior Spaces
- 1,500 Sq Ft Home
- Property has 1 Level
- Open Floorplan
- Crown Molding
- Ceiling Fan
- Recessed Lighting
- Window Treatments
Kitchen
- Breakfast Area or Nook
- Gas Oven or Range
- Built-In Microwave
- Dishwasher
- Disposal
Flooring
- Engineered Wood
- Carpet
- Ceramic Tile
Bedrooms and Bathrooms
- 2 Main Level Bedrooms
- Walk-In Closet
- 2 Full Bathrooms
- Walk-in Shower
Laundry
- Dryer
- Washer
Home Security
Accessible Home Design
- Accessible Elevator Installed
Utilities
- Central Heating and Cooling System
- Electric Water Heater
Listing and Financial Details
- Assessor Parcel Number 0484 29020401
Community Details
Overview
- Association fees include common area maintenance, trash, insurance, sewer, snow removal, water
- Low-Rise Condominium
- Flats At Metrowest Condo Community
- Flats At Metrowest Subdivision
Pet Policy
- Limit on the number of pets
- Dogs and Cats Allowed
Security
- Fire and Smoke Detector
- Fire Sprinkler System
Map
About Flats At Metrowest Condominiums
Home Values in the Area
Average Home Value in this Area
Tax History
| Year | Tax Paid | Tax Assessment Tax Assessment Total Assessment is a certain percentage of the fair market value that is determined by local assessors to be the total taxable value of land and additions on the property. | Land | Improvement |
|---|---|---|---|---|
| 2024 | $6,509 | $561,820 | $112,000 | $449,820 |
| 2023 | $6,340 | $561,820 | $112,000 | $449,820 |
| 2022 | $6,298 | $550,800 | $110,000 | $440,800 |
| 2021 | $6,400 | $545,350 | $109,000 | $436,350 |
| 2020 | $6,454 | $545,350 | $109,000 | $436,350 |
| 2019 | $6,328 | $534,660 | $107,000 | $427,660 |
| 2018 | $6,149 | $534,660 | $107,000 | $427,660 |
| 2017 | $6,334 | $545,570 | $109,000 | $436,570 |
| 2016 | $774 | $70,430 | $0 | $70,430 |
Property History
| Date | Event | Price | Change | Sq Ft Price |
|---|---|---|---|---|
| 05/29/2025 05/29/25 | For Sale | $730,000 | +26.1% | $487 / Sq Ft |
| 02/28/2020 02/28/20 | Sold | $579,000 | -3.5% | $386 / Sq Ft |
| 01/18/2020 01/18/20 | Pending | -- | -- | -- |
| 12/19/2019 12/19/19 | Price Changed | $600,000 | -2.4% | $400 / Sq Ft |
| 11/06/2019 11/06/19 | Price Changed | $615,000 | -1.6% | $410 / Sq Ft |
| 10/28/2019 10/28/19 | For Sale | $625,000 | -- | $417 / Sq Ft |
Purchase History
| Date | Type | Sale Price | Title Company |
|---|---|---|---|
| Bargain Sale Deed | $579,000 | Republic Title Inc |
Mortgage History
| Date | Status | Loan Amount | Loan Type |
|---|---|---|---|
| Open | $463,200 | New Conventional |
Similar Homes in Fairfax, VA
Source: Bright MLS
MLS Number: VAFX2242160
APN: 0484-29020401
- 2903 Bleeker St Unit 5-401
- 2921 Deer Hollow Way Unit 314
- 9354 Deer Glen Ct
- 9447 Canonbury Square
- 9521 Bastille St Unit 403
- 9521 Bastille St Unit 201
- 9555 Saintsbury Dr Unit 505
- 3020 Rittenhouse Cir
- 2960 Vaden Dr Unit 2-312
- 9486 Virginia Center Blvd Unit 316
- 9486 Virginia Center Blvd Unit 312
- 9486 Virginia Center Blvd Unit 5
- 9480 Virginia Center Blvd Unit 239
- 9480 Virginia Center Blvd Unit 108
- 2903 Saintsbury Plaza Unit 310
- 2765 Centerboro Dr Unit 362
- 2791 Centerboro Dr Unit 273
- 2791 Centerboro Dr Unit 186
- 2765 Centerboro Dr Unit 161
- 3056 Winter Pine Ct
