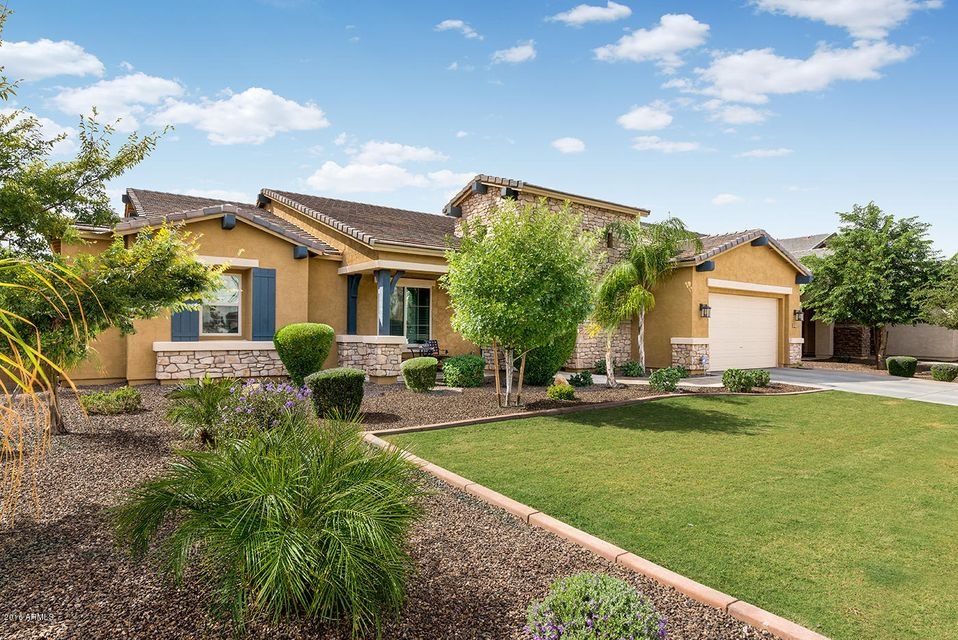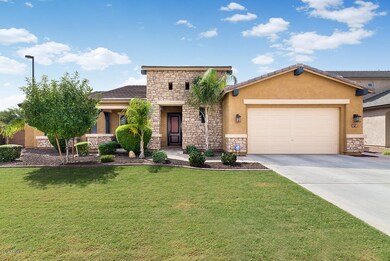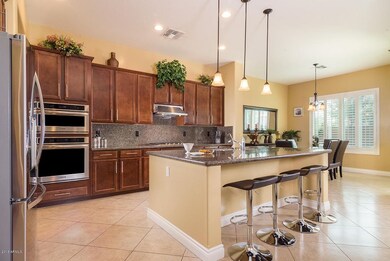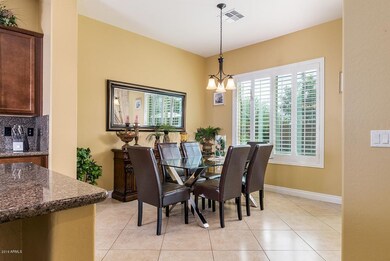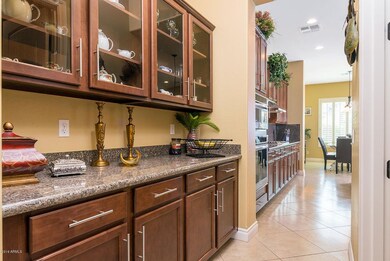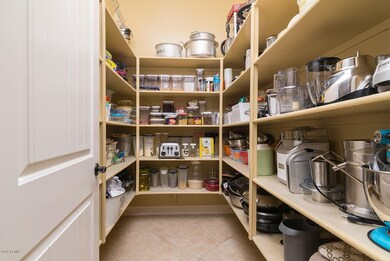
2903 E Wyatt Way Gilbert, AZ 85297
Higley NeighborhoodHighlights
- Corner Lot
- Granite Countertops
- 3 Car Direct Access Garage
- San Tan Elementary School Rated A
- Covered patio or porch
- Eat-In Kitchen
About This Home
As of August 2020Priced To Sell & in perfect move-in condition! Pristine & beautiful 5 bedroom, 2.5 bath home with wide open, greatroom floor plan. Large kitchen opens to Family room & features granite, Energy Star SS Appliances, XXLarge island, gas stove, RO water system, GIANT pantry + Butler's pantry, and tons of maple cabinetry. Plantation shutters, 20'' tile set on the diagonal, spacious laundry with utility sink, expansive master bedroom/bathroom. Home sits on a large interior, corner lot. 3 car tandem garage with epoxy floors and lots of beautiful built-in cabinets. Backyard features plenty of grass area, brand-new built-in BBQ, firepit and travertine pavered extended patio. Too many energy features to list including a 14 SEER AC unit. Loads of privacy on this particular lot!
Last Agent to Sell the Property
Peggy Murrietta
HomeSmart License #BR562836000 Listed on: 09/15/2016
Home Details
Home Type
- Single Family
Est. Annual Taxes
- $3,723
Year Built
- Built in 2012
Lot Details
- 0.27 Acre Lot
- Desert faces the front and back of the property
- Block Wall Fence
- Corner Lot
- Front and Back Yard Sprinklers
- Sprinklers on Timer
- Grass Covered Lot
HOA Fees
- $78 Monthly HOA Fees
Parking
- 3 Car Direct Access Garage
- Tandem Parking
- Garage Door Opener
Home Design
- Wood Frame Construction
- Tile Roof
- Stucco
Interior Spaces
- 3,283 Sq Ft Home
- 1-Story Property
- Ceiling height of 9 feet or more
- Ceiling Fan
- ENERGY STAR Qualified Windows with Low Emissivity
- Vinyl Clad Windows
- Security System Owned
Kitchen
- Eat-In Kitchen
- Breakfast Bar
- Gas Cooktop
- Built-In Microwave
- ENERGY STAR Qualified Appliances
- Kitchen Island
- Granite Countertops
Flooring
- Carpet
- Tile
Bedrooms and Bathrooms
- 5 Bedrooms
- Primary Bathroom is a Full Bathroom
- 2.5 Bathrooms
- Dual Vanity Sinks in Primary Bathroom
Accessible Home Design
- No Interior Steps
Outdoor Features
- Covered patio or porch
- Fire Pit
- Built-In Barbecue
Schools
- San Tan Elementary School
- Sossaman Middle School
- Higley High School
Utilities
- Refrigerated Cooling System
- Zoned Heating
- Water Filtration System
- High Speed Internet
Listing and Financial Details
- Tax Lot 102
- Assessor Parcel Number 304-53-473
Community Details
Overview
- Association fees include ground maintenance
- Higley Manor HOA, Phone Number (602) 437-4777
- Built by Meritage Homes
- Higley Manor Phase 1 And 2 Subdivision, Grand Canyon Floorplan
Recreation
- Community Playground
- Bike Trail
Ownership History
Purchase Details
Home Financials for this Owner
Home Financials are based on the most recent Mortgage that was taken out on this home.Purchase Details
Purchase Details
Home Financials for this Owner
Home Financials are based on the most recent Mortgage that was taken out on this home.Purchase Details
Home Financials for this Owner
Home Financials are based on the most recent Mortgage that was taken out on this home.Purchase Details
Home Financials for this Owner
Home Financials are based on the most recent Mortgage that was taken out on this home.Similar Homes in the area
Home Values in the Area
Average Home Value in this Area
Purchase History
| Date | Type | Sale Price | Title Company |
|---|---|---|---|
| Warranty Deed | $544,900 | Grand Canyon Title Agency | |
| Interfamily Deed Transfer | -- | None Available | |
| Warranty Deed | $465,000 | First American Title Ins Co | |
| Interfamily Deed Transfer | -- | Accommodation | |
| Interfamily Deed Transfer | -- | First American Title Ins Co | |
| Special Warranty Deed | $407,398 | First American Title Ins Co |
Mortgage History
| Date | Status | Loan Amount | Loan Type |
|---|---|---|---|
| Open | $170,000 | Credit Line Revolving | |
| Open | $510,400 | New Conventional | |
| Previous Owner | $365,000 | New Conventional | |
| Previous Owner | $327,000 | New Conventional | |
| Previous Owner | $325,918 | Adjustable Rate Mortgage/ARM |
Property History
| Date | Event | Price | Change | Sq Ft Price |
|---|---|---|---|---|
| 08/28/2020 08/28/20 | Sold | $544,900 | 0.0% | $166 / Sq Ft |
| 07/28/2020 07/28/20 | For Sale | $544,900 | +17.2% | $166 / Sq Ft |
| 12/14/2016 12/14/16 | Sold | $465,000 | -2.1% | $142 / Sq Ft |
| 11/06/2016 11/06/16 | Pending | -- | -- | -- |
| 10/27/2016 10/27/16 | Price Changed | $475,000 | -2.1% | $145 / Sq Ft |
| 10/07/2016 10/07/16 | Price Changed | $485,000 | -2.0% | $148 / Sq Ft |
| 10/02/2016 10/02/16 | Price Changed | $495,000 | -0.9% | $151 / Sq Ft |
| 09/20/2016 09/20/16 | Price Changed | $499,500 | -2.1% | $152 / Sq Ft |
| 09/15/2016 09/15/16 | For Sale | $510,000 | +25.2% | $155 / Sq Ft |
| 12/12/2012 12/12/12 | Sold | $407,398 | +2.7% | $124 / Sq Ft |
| 09/22/2012 09/22/12 | Pending | -- | -- | -- |
| 09/12/2012 09/12/12 | Price Changed | $396,690 | +2.6% | $121 / Sq Ft |
| 09/07/2012 09/07/12 | Price Changed | $386,690 | -2.5% | $118 / Sq Ft |
| 09/06/2012 09/06/12 | Price Changed | $396,690 | +2.6% | $121 / Sq Ft |
| 08/29/2012 08/29/12 | Price Changed | $386,690 | +2.7% | $118 / Sq Ft |
| 08/29/2012 08/29/12 | For Sale | $376,450 | -- | $115 / Sq Ft |
Tax History Compared to Growth
Tax History
| Year | Tax Paid | Tax Assessment Tax Assessment Total Assessment is a certain percentage of the fair market value that is determined by local assessors to be the total taxable value of land and additions on the property. | Land | Improvement |
|---|---|---|---|---|
| 2025 | $4,411 | $52,867 | -- | -- |
| 2024 | $4,419 | $50,349 | -- | -- |
| 2023 | $4,419 | $62,760 | $12,550 | $50,210 |
| 2022 | $4,223 | $48,530 | $9,700 | $38,830 |
| 2021 | $4,278 | $45,550 | $9,110 | $36,440 |
| 2020 | $4,349 | $44,000 | $8,800 | $35,200 |
| 2019 | $4,203 | $39,450 | $7,890 | $31,560 |
| 2018 | $4,063 | $37,720 | $7,540 | $30,180 |
| 2017 | $4,220 | $38,460 | $7,690 | $30,770 |
| 2016 | $4,268 | $39,550 | $7,910 | $31,640 |
| 2015 | $3,723 | $37,210 | $7,440 | $29,770 |
Agents Affiliated with this Home
-
Jeffrey Duncan

Seller's Agent in 2020
Jeffrey Duncan
Citiea
(480) 239-3658
6 in this area
139 Total Sales
-
Karl Tunberg
K
Seller Co-Listing Agent in 2020
Karl Tunberg
Citiea
(480) 369-5130
2 in this area
346 Total Sales
-
Nicole Pilié

Buyer's Agent in 2020
Nicole Pilié
Compass
(480) 370-1608
1 in this area
41 Total Sales
-
N
Buyer's Agent in 2020
Nicole Kleppe
RE/MAX
-
P
Seller's Agent in 2016
Peggy Murrietta
HomeSmart
-
Janine Long

Seller's Agent in 2012
Janine Long
Lockman & Long Real Estate
(480) 515-8163
224 Total Sales
Map
Source: Arizona Regional Multiple Listing Service (ARMLS)
MLS Number: 5497492
APN: 304-53-473
- 2882 E Wildhorse Dr
- 3038 E Longhorn Dr
- 2998 E Waterman Way
- 2725 E Derringer Ct
- 3332 S Quinn Ave
- 3120 E Waterman Ct
- 16322 E Fairview St
- 3284 E Sandy Way
- 2896 E Maplewood St
- 3016 E Maplewood St
- 2697 E Maplewood St
- 3397 E Derringer Way
- 2659 E Maplewood St
- 3285 E Phelps St
- 2957 E Melrose St
- 3473 E Wyatt Way
- 3267 E Maplewood St
- 2741 E Bridgeport Pkwy
- 3085 E Parkview Dr
- 3067 E Trigger Way
