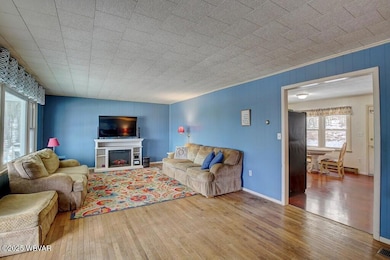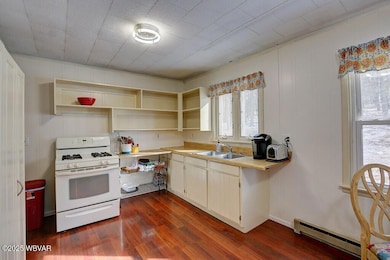
2903 Hesker Hill Rd Jersey Shore, PA 17740
Highlights
- Views of Trees
- Wooded Lot
- Attic
- 4.62 Acre Lot
- Wood Flooring
- Fenced Yard
About This Home
As of April 2025This cozy farmette is perfect for all your homesteading dreams! 2 acres of the property are already fenced in. There's a chicken coop and pasture for your animals, established raised beds and mature apple, peach and pear trees! Woodstove in the basement keeps the home toasty warm, while each room is also temperature regulated for electric baseboard heating and low monthly electric costs. Huge living room with front porch access to a spectacular view of the valley and hills beyond. Enough room to create a third bedroom off the living room space! Hardwood floors in several rooms, custom bathroom sink, first floor laundry, full usable walk out basement with antique functioning stove included for canning, 2 freezers will remain and tons of storage space! Pool table will stay for lots of fun and entertaining. Attached 2 car garage, huge closets with organizers, private country setting and one level living are all features you're going to love! Be sure to check out the 360 virtual tour!
Last Agent to Sell the Property
Berkshire Hathaway HomeServices Hodrick Realty, WPT License #RM423187

Home Details
Home Type
- Single Family
Est. Annual Taxes
- $2,486
Year Built
- Built in 1981
Lot Details
- 4.62 Acre Lot
- Fenced Yard
- Sloped Lot
- Wooded Lot
Home Design
- Block Foundation
- Shingle Roof
- Block Exterior
- Vinyl Siding
Interior Spaces
- 1,232 Sq Ft Home
- 1-Story Property
- Fireplace
- Combination Kitchen and Dining Room
- Views of Trees
- Scuttle Attic Hole
Kitchen
- Range
- Freezer
Flooring
- Wood
- Laminate
Bedrooms and Bathrooms
- 2 Bedrooms
- 1 Full Bathroom
- Primary bathroom on main floor
Laundry
- Laundry on main level
- Dryer
- Washer
Basement
- Walk-Out Basement
- Basement Fills Entire Space Under The House
- Exterior Basement Entry
Parking
- 2 Car Attached Garage
- Gravel Driveway
Utilities
- No Cooling
- Heating System Uses Wood
- Pellet Stove burns compressed wood to generate heat
- Baseboard Heating
- Well
Listing and Financial Details
- Assessor Parcel Number 45-366-190.D
Ownership History
Purchase Details
Home Financials for this Owner
Home Financials are based on the most recent Mortgage that was taken out on this home.Purchase Details
Home Financials for this Owner
Home Financials are based on the most recent Mortgage that was taken out on this home.Map
Similar Homes in Jersey Shore, PA
Home Values in the Area
Average Home Value in this Area
Purchase History
| Date | Type | Sale Price | Title Company |
|---|---|---|---|
| Deed | $289,900 | Capstone Land Transfer | |
| Deed | $125,000 | None Available |
Mortgage History
| Date | Status | Loan Amount | Loan Type |
|---|---|---|---|
| Open | $214,900 | New Conventional | |
| Previous Owner | $77,500 | New Conventional | |
| Previous Owner | $85,000 | New Conventional |
Property History
| Date | Event | Price | Change | Sq Ft Price |
|---|---|---|---|---|
| 04/10/2025 04/10/25 | Sold | $289,900 | 0.0% | $235 / Sq Ft |
| 02/28/2025 02/28/25 | Pending | -- | -- | -- |
| 02/25/2025 02/25/25 | For Sale | $289,900 | -- | $235 / Sq Ft |
Tax History
| Year | Tax Paid | Tax Assessment Tax Assessment Total Assessment is a certain percentage of the fair market value that is determined by local assessors to be the total taxable value of land and additions on the property. | Land | Improvement |
|---|---|---|---|---|
| 2025 | $2,486 | $94,200 | $24,050 | $70,150 |
| 2024 | $2,455 | $94,200 | $24,050 | $70,150 |
| 2023 | $2,455 | $94,200 | $24,050 | $70,150 |
| 2022 | $2,442 | $94,200 | $24,050 | $70,150 |
| 2021 | $2,448 | $94,200 | $24,050 | $70,150 |
| 2020 | $2,446 | $94,200 | $24,050 | $70,150 |
| 2019 | $2,395 | $94,200 | $24,050 | $70,150 |
| 2018 | $2,360 | $94,200 | $24,050 | $70,150 |
| 2017 | $2,232 | $94,200 | $24,050 | $70,150 |
| 2016 | $2,158 | $94,200 | $24,050 | $70,150 |
| 2015 | $2,158 | $94,200 | $24,050 | $70,150 |
Source: West Branch Valley Association of REALTORS®
MLS Number: WB-100924
APN: 45-366.0-0190.D-000
- 1592 Cement Hollow Rd
- 9595 Route 220 Hwy
- 402 N Lincoln Ave
- 415 Burke St
- 220 Staver St
- 221 Wylie St
- 9604 S Route 220 Hwy
- 121 Fountain St
- 201 Depot St
- 117 Kendall Ave
- 285 Larryville Rd
- 131 N Main St
- 1013 Allegheny St
- 1111 Allegheny St
- 1115 Thompson St
- 310 S Lincoln Ave
- 1459 Allegheny St
- 1333 Walnut St
- 312 Locust St
- 421 Wilson St






