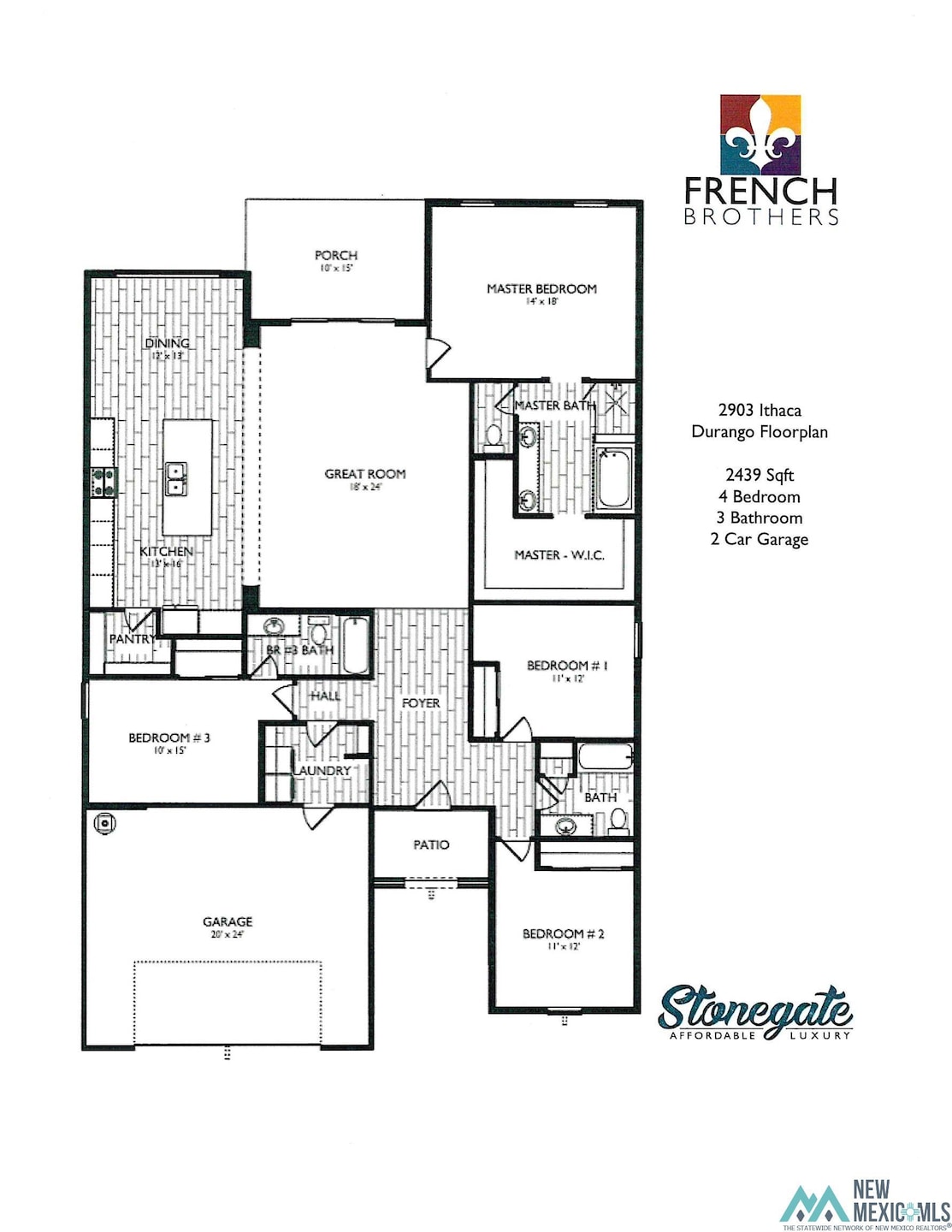2903 Ithaca Ave Artesia, NM 88210
Estimated payment $2,303/month
Highlights
- New Construction
- No HOA
- 2 Car Attached Garage
- Yeso Elementary School Rated A
- Covered Patio or Porch
- Soaking Tub
About This Home
Welcome to the Durango! This stunning new construction spans 2,439 square feet of modern elegance and thoughtful design. Bright and spacious, the open-concept floor plan features soaring ceilings, large windows, and sleek finishes throughout. The great room boasts a generous island, beautiful granite countertops and open concept—perfect for entertaining. The luxurious primary suite includes a spa-inspired bathroom with a soaking tub, shower, and walk-in closet. Additional highlights include 3 additional bedrooms and beautiful tile with stylish lighting fixtures. Outside, enjoy a beautifully landscaped yard and a private patio ideal for outdoor gatherings. This brand-new home is ready for you to move in and make it your own!
Home Details
Home Type
- Single Family
Year Built
- Built in 2025 | New Construction
Lot Details
- 6,900 Sq Ft Lot
- Lot Dimensions are 60 x 115
- Fenced
- Front Yard Sprinklers
Parking
- 2 Car Attached Garage
- Garage Door Opener
Home Design
- Slab Foundation
- Frame Construction
- Pitched Roof
- Shingle Roof
- Stucco
Interior Spaces
- 2,439 Sq Ft Home
- 1-Story Property
- Ceiling Fan
- Fire and Smoke Detector
Kitchen
- Free-Standing Range
- Microwave
- Dishwasher
- Disposal
Flooring
- Carpet
- Tile
Bedrooms and Bathrooms
- 4 Bedrooms
- Walk-In Closet
- 3 Full Bathrooms
- Secondary Bathroom Double Sinks
- Soaking Tub
- Separate Shower
Outdoor Features
- Covered Patio or Porch
Utilities
- Refrigerated Cooling System
- Forced Air Heating and Cooling System
Community Details
- No Home Owners Association
- Stonegate Subdivision
Listing and Financial Details
- Assessor Parcel Number 4150099368520
Map
Home Values in the Area
Average Home Value in this Area
Tax History
| Year | Tax Paid | Tax Assessment Tax Assessment Total Assessment is a certain percentage of the fair market value that is determined by local assessors to be the total taxable value of land and additions on the property. | Land | Improvement |
|---|---|---|---|---|
| 2025 | $42 | $1,667 | $1,667 | $0 |
| 2024 | $43 | $1,667 | $1,667 | $0 |
| 2023 | $43 | $1,667 | $1,667 | $0 |
| 2022 | $47 | $1,667 | $1,667 | $0 |
| 2021 | $48 | $1,667 | $1,667 | $0 |
Property History
| Date | Event | Price | List to Sale | Price per Sq Ft |
|---|---|---|---|---|
| 08/27/2025 08/27/25 | For Sale | $438,770 | -- | $180 / Sq Ft |
Purchase History
| Date | Type | Sale Price | Title Company |
|---|---|---|---|
| Warranty Deed | -- | None Listed On Document | |
| Warranty Deed | -- | None Listed On Document |
Mortgage History
| Date | Status | Loan Amount | Loan Type |
|---|---|---|---|
| Open | $634,010 | Construction | |
| Closed | $634,010 | Construction |
Source: New Mexico MLS
MLS Number: 20254942
APN: 4-150-099-368-520
- 2901 Ithaca Ave
- 1407 Weatherby Ave
- 2909 Browning Ave
- 1411 Colt Ave
- 2812 Browning
- 1384 Springfield St
- 3007 Browning Ave
- 511 S 26th St
- 2415 W Ray Ave
- 2510 W Ray Ave
- 1404 S 21st St
- 1702 S 21st St
- 2005 W Currier Ave
- 1903 W Hermosa Dr
- 2002 W Ray Ave
- 1807 Don Lewis Dr
- 3513 Smith St
- 1921 Villa Dr
- 1807 W Centre Ave
- 1802 W Clayton Ave

