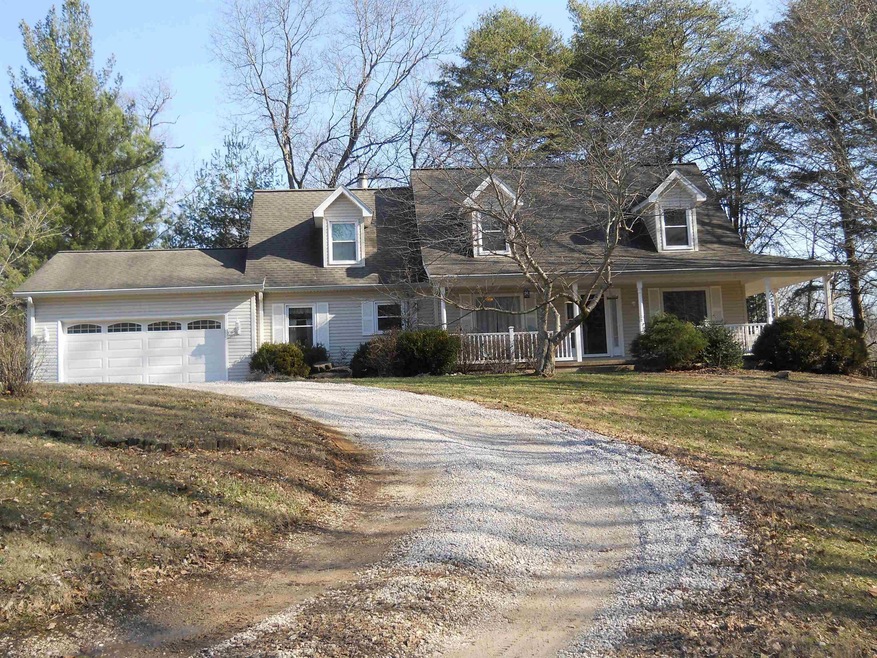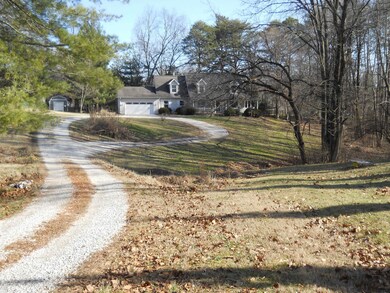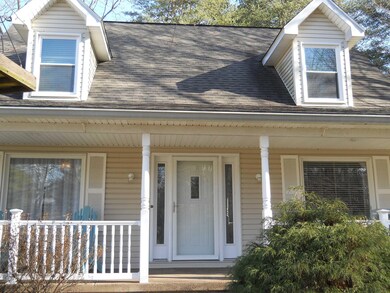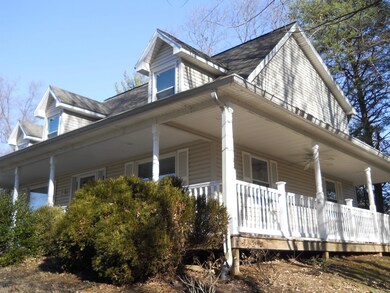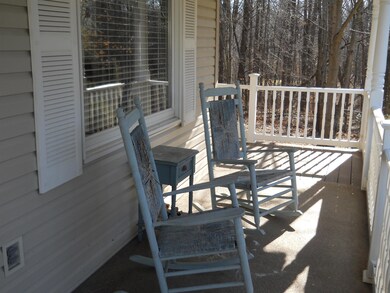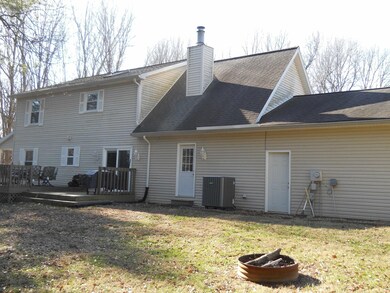
2903 Koring Rd Evansville, IN 47720
Estimated Value: $345,717 - $399,000
Highlights
- Cape Cod Architecture
- Circular Driveway
- 2 Car Attached Garage
- Covered patio or porch
- Skylights
- Eat-In Kitchen
About This Home
As of January 2023Beautiful westside setting for this four bedroom, three bathroom cape cod on approximately 1.45 acres. House sits back off the road and features a large wrap around porch, rear deck, attached two car garage, large yard barn with ramp, first floor laundry room, first floor fourth bedroom near the hall bathroom, first floor office with built-in bookcases off the front entry, spacious primary bedroom with large L-shaped walk-in closet with a window, en suite bathroom with a skylight, double vanity and large tub, eat in kitchen, family room with wood burning fireplace and a fenced in area in the backyard with a view of the neighbor's lake. Per seller updates include a new HVAC system (2021), new dishwasher (2021), refinished cabinets (2019), new sink (2019), countertop (2019), new microwave (2019), new refrigerator (2017), new windows and sliding patio door (2017), new decorative metal fence (2016) and new light fixtures (2016). Sellers are providing a one year home warranty from American Home Shield at a cost of $675.00
Home Details
Home Type
- Single Family
Est. Annual Taxes
- $1,747
Year Built
- Built in 1988
Lot Details
- 1.45 Acre Lot
- Decorative Fence
- Aluminum or Metal Fence
- Irregular Lot
Parking
- 2 Car Attached Garage
- Garage Door Opener
- Circular Driveway
- Gravel Driveway
- Off-Street Parking
Home Design
- Cape Cod Architecture
- Shingle Roof
- Vinyl Construction Material
Interior Spaces
- 2,656 Sq Ft Home
- 1.5-Story Property
- Built-in Bookshelves
- Crown Molding
- Ceiling Fan
- Skylights
- Wood Burning Fireplace
- Fire and Smoke Detector
Kitchen
- Eat-In Kitchen
- Electric Oven or Range
- Disposal
Flooring
- Carpet
- Laminate
- Tile
Bedrooms and Bathrooms
- 4 Bedrooms
- Walk-In Closet
- Double Vanity
- Bathtub with Shower
- Separate Shower
Laundry
- Laundry on main level
- Washer and Electric Dryer Hookup
Basement
- Sump Pump
- Crawl Space
Outdoor Features
- Covered patio or porch
Schools
- West Terrace Elementary School
- Perry Heights Middle School
- Francis Joseph Reitz High School
Utilities
- Forced Air Heating and Cooling System
- Heat Pump System
- Septic System
- Cable TV Available
Listing and Financial Details
- Home warranty included in the sale of the property
- Assessor Parcel Number 82-05-16-007-355.001-024
Ownership History
Purchase Details
Home Financials for this Owner
Home Financials are based on the most recent Mortgage that was taken out on this home.Purchase Details
Home Financials for this Owner
Home Financials are based on the most recent Mortgage that was taken out on this home.Purchase Details
Home Financials for this Owner
Home Financials are based on the most recent Mortgage that was taken out on this home.Similar Homes in Evansville, IN
Home Values in the Area
Average Home Value in this Area
Purchase History
| Date | Buyer | Sale Price | Title Company |
|---|---|---|---|
| Bennett Wesley Samuel | $305,000 | -- | |
| Northam Phillip Layne | -- | None Available | |
| Schu Casey R | -- | -- |
Mortgage History
| Date | Status | Borrower | Loan Amount |
|---|---|---|---|
| Open | Bennett Wesley Samuel | $244,000 | |
| Previous Owner | Northam Phillip Layne | $252,000 | |
| Previous Owner | Northam Phillip Layne | $228,784 | |
| Previous Owner | Northam Phillip Layne | $227,900 | |
| Previous Owner | Schu Casey R | $227,050 |
Property History
| Date | Event | Price | Change | Sq Ft Price |
|---|---|---|---|---|
| 01/27/2023 01/27/23 | Sold | $305,000 | +7.1% | $115 / Sq Ft |
| 01/08/2023 01/08/23 | Pending | -- | -- | -- |
| 01/07/2023 01/07/23 | For Sale | $284,900 | +9.6% | $107 / Sq Ft |
| 08/30/2019 08/30/19 | Sold | $259,900 | 0.0% | $98 / Sq Ft |
| 07/16/2019 07/16/19 | Pending | -- | -- | -- |
| 07/10/2019 07/10/19 | Price Changed | $259,900 | -1.9% | $98 / Sq Ft |
| 06/19/2019 06/19/19 | Price Changed | $264,900 | -1.9% | $100 / Sq Ft |
| 06/07/2019 06/07/19 | Price Changed | $269,900 | -1.8% | $102 / Sq Ft |
| 05/06/2019 05/06/19 | Price Changed | $274,900 | -1.8% | $104 / Sq Ft |
| 04/15/2019 04/15/19 | For Sale | $279,900 | +17.1% | $105 / Sq Ft |
| 02/16/2016 02/16/16 | Sold | $239,000 | -2.3% | $90 / Sq Ft |
| 01/15/2016 01/15/16 | Pending | -- | -- | -- |
| 06/15/2015 06/15/15 | For Sale | $244,700 | -- | $92 / Sq Ft |
Tax History Compared to Growth
Tax History
| Year | Tax Paid | Tax Assessment Tax Assessment Total Assessment is a certain percentage of the fair market value that is determined by local assessors to be the total taxable value of land and additions on the property. | Land | Improvement |
|---|---|---|---|---|
| 2024 | $2,228 | $223,700 | $33,800 | $189,900 |
| 2023 | $1,664 | $222,500 | $33,800 | $188,700 |
| 2022 | $1,832 | $223,500 | $33,800 | $189,700 |
| 2021 | $1,747 | $207,800 | $33,800 | $174,000 |
| 2020 | $1,678 | $207,800 | $33,800 | $174,000 |
| 2019 | $1,599 | $204,000 | $33,800 | $170,200 |
| 2018 | $2,149 | $208,600 | $33,800 | $174,800 |
| 2017 | $2,115 | $207,100 | $33,800 | $173,300 |
| 2016 | $2,051 | $207,400 | $32,800 | $174,600 |
| 2014 | $1,824 | $191,000 | $32,800 | $158,200 |
| 2013 | -- | $181,800 | $32,800 | $149,000 |
Agents Affiliated with this Home
-
Rodney Harper
R
Seller's Agent in 2023
Rodney Harper
SOLID GOLD REALTY, INC.
(812) 455-3747
11 Total Sales
-
Ryan Kay
R
Buyer's Agent in 2023
Ryan Kay
Acclaim Realty Group
(812) 773-7553
27 Total Sales
-
Marc Hoeppner

Seller's Agent in 2019
Marc Hoeppner
@properties
(812) 480-5538
309 Total Sales
-

Seller's Agent in 2016
Jerry Nord
RE/MAX
(812) 457-1889
-
Wayne Ellis

Buyer's Agent in 2016
Wayne Ellis
@properties
(812) 626-0169
12 Total Sales
Map
Source: Indiana Regional MLS
MLS Number: 202300539
APN: 82-05-16-007-355.001-024
- 2524 Diefenbach Rd
- 3525 Koring Rd
- 2202 W Haven Dr
- 5601 W Haven Dr
- 1505 Westwood Hills Dr
- 3809 Koressel Rd
- 5011 Big Cynthiana Rd
- 1211 N Red Bank Rd
- 8131 Willett Dr
- 4619 Upper Mount Vernon Rd
- 701 N Red Bank Rd Unit B
- 5335 Nunning Ct
- 2020 Harmony Way
- 115 Nunning Rd
- 1000 Fawn Creek Dr
- 8307 Buck Ridge Trail
- 804 Alyssum Dr
- 1706 Harmony Way
- 742 Trillium Way
- 1921 Hurst Ave
