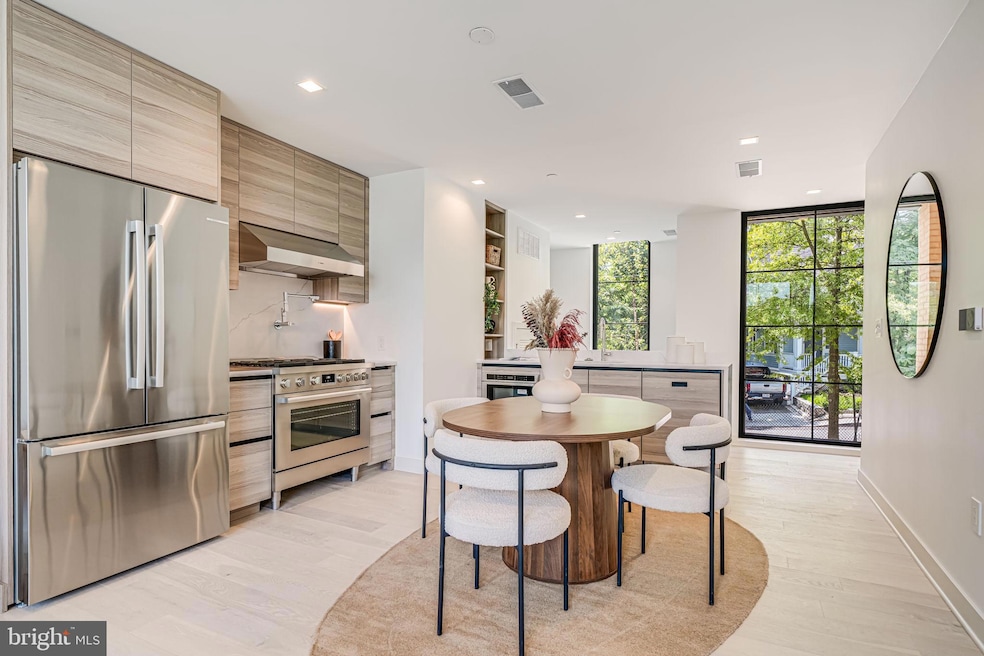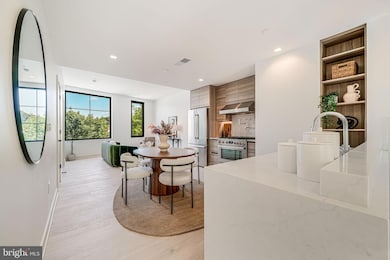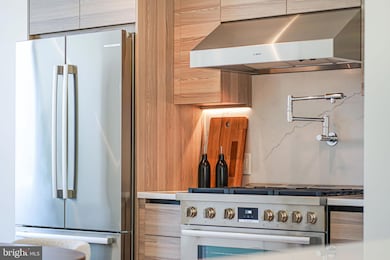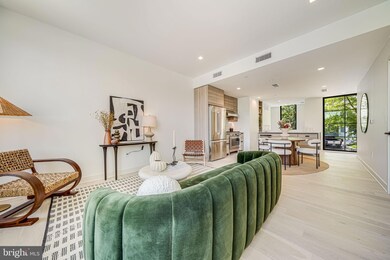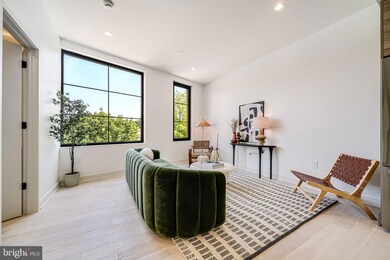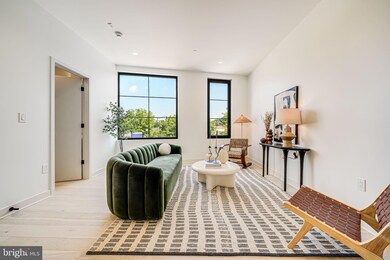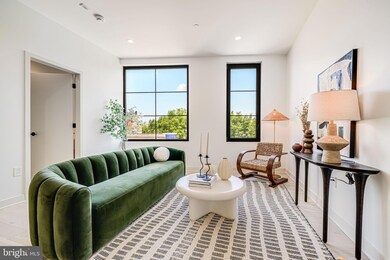2903 Newark St NW Washington, DC 20008
Cleveland Park NeighborhoodEstimated payment $9,769/month
Highlights
- New Construction
- 3-minute walk to Cleveland Park
- City View
- Eaton Elementary School Rated A
- Gourmet Kitchen
- Open Floorplan
About This Home
Welcome to Uptown Plaza, 4 brand new townhomes set on one of the prettiest streets in Cleveland Park. This 3 bedroom, 2.5 bath townhome is the largest of the community and boasts private roofdeck space. The kitchen boasts premium countertops, an upgraded appliance package, and throughout the home, there are walk-in closets and hardwoods throughout. Great spaces and zoned HVAC, this is not one to miss! Multiple options for off street parking are available, bike storage on site. Each townhome in Uptown Plaza has its own front yard and is only steps from all Cleveland Park has to offer - the CP metro; fine and casual dining (Sababa, Little Blackbird, Medium Rare, Buffalo & Bergen, Cleveland Park Bar & Grill, Cracked Eggery, Spices etc.); fun at Atomic Billiards; the CP Library; and various grocery options (Yes! Organic, Streets, Vace and the CP Farmer's Market)! Access to Rock Creek Park and the Tregaron Conservancy trails are a mere 2 blocks away. The townhomes are in bounds for John Eaton Elementary, Hardy Middle School and the new MacArthur High School and so close to WIS, Maret, Beauvoir, Sidwell, the Cathedral School, St. Albans, Aiden Montessori and NCRC. HOA fees for these FEE SIMPLE townhomes cover building exterior maintenance, roof, reserves, master insurance and more. There are 4 brand new townhomes available -from $995M- $1.495.** All floor plans and HOA fees estimated and subject to final review.**
Open House Schedule
-
Saturday, November 29, 202510:00 to 11:30 am11/29/2025 10:00:00 AM +00:0011/29/2025 11:30:00 AM +00:00Add to Calendar
Townhouse Details
Home Type
- Townhome
Est. Annual Taxes
- $12,962
Year Built
- Built in 2025 | New Construction
Lot Details
- 352 Sq Ft Lot
- South Facing Home
- Property is in excellent condition
HOA Fees
- $794 Monthly HOA Fees
Home Design
- Contemporary Architecture
- Brick Exterior Construction
Interior Spaces
- Property has 3 Levels
- Open Floorplan
- Recessed Lighting
- Double Pane Windows
- Entrance Foyer
- Living Room
- Dining Room
- City Views
Kitchen
- Gourmet Kitchen
- Gas Oven or Range
- Range Hood
- Built-In Microwave
- Ice Maker
- Dishwasher
- Stainless Steel Appliances
- Upgraded Countertops
Flooring
- Wood
- Ceramic Tile
Bedrooms and Bathrooms
- 3 Bedrooms
- En-Suite Bathroom
- Walk-In Closet
- Bathtub with Shower
- Walk-in Shower
Laundry
- Dryer
- Washer
Parking
- Off-Site Parking
- Rented or Permit Required
Outdoor Features
- Deck
- Exterior Lighting
Schools
- Eaton Elementary School
- Hardy Middle School
- Macarthur High School
Utilities
- Forced Air Heating and Cooling System
- Electric Water Heater
Community Details
Overview
- Association fees include exterior building maintenance, reserve funds, sewer, snow removal, trash
- Cleveland Park Subdivision
Pet Policy
- Pets Allowed
Map
Home Values in the Area
Average Home Value in this Area
Property History
| Date | Event | Price | List to Sale | Price per Sq Ft |
|---|---|---|---|---|
| 09/05/2025 09/05/25 | Price Changed | $1,495,000 | 0.0% | $868 / Sq Ft |
| 09/05/2025 09/05/25 | For Sale | $1,495,000 | -2.0% | $868 / Sq Ft |
| 06/29/2025 06/29/25 | Off Market | $1,525,000 | -- | -- |
| 05/20/2025 05/20/25 | For Sale | $1,525,000 | -- | $886 / Sq Ft |
Source: Bright MLS
MLS Number: DCDC2201656
- 2905 Newark St NW
- 2907 Newark St NW
- 2901 Newark St NW
- 2939 Macomb St NW
- 3446 Connecticut Ave NW Unit 305
- 3446 Connecticut Ave NW Unit 401
- 3446 Connecticut Ave NW Unit 203
- 2729 Ordway St NW Unit 6
- 2755 Ordway St NW Unit 106
- 2725 Ordway St NW Unit 2
- 2721 Ordway St NW Unit 5
- 2710 Macomb St NW Unit 204
- 2902 Porter St NW Unit 43
- 3039 Macomb St NW Unit 35
- 3039 Macomb St NW Unit 17
- 3039 Macomb St NW Unit 3A
- 2737 Devonshire Place NW Unit 503
- 2737 Devonshire Place NW Unit 418
- 3101 Highland Place NW
- 3600 Connecticut Ave NW Unit 202
- 2924 Newark St NW
- 3220 Connecticut Ave NW
- 3446 Connecticut Ave NW Unit 305
- 2745-2749 Ordway St NW
- 2755 Ordway St NW Unit 511
- 2724-2740 Porter St NW
- 2712 Ordway St NW Unit 5
- 2902 Porter St NW Unit 33
- 2800 Quebec St NW
- 2737 Devonshire Place NW Unit 327
- 3133 Connecticut Ave NW
- 3614 Connecticut Ave NW
- 3701 Connecticut Ave NW Unit 229
- 3032 Rodman St NW
- 3726 Connecticut Ave NW
- 2929 Connecticut Ave NW
- 2869 28th St NW Unit 1
- 2869 28th St NW Unit 301
- 2869 28th St NW Unit 204
- 3945 Connecticut Ave NW
