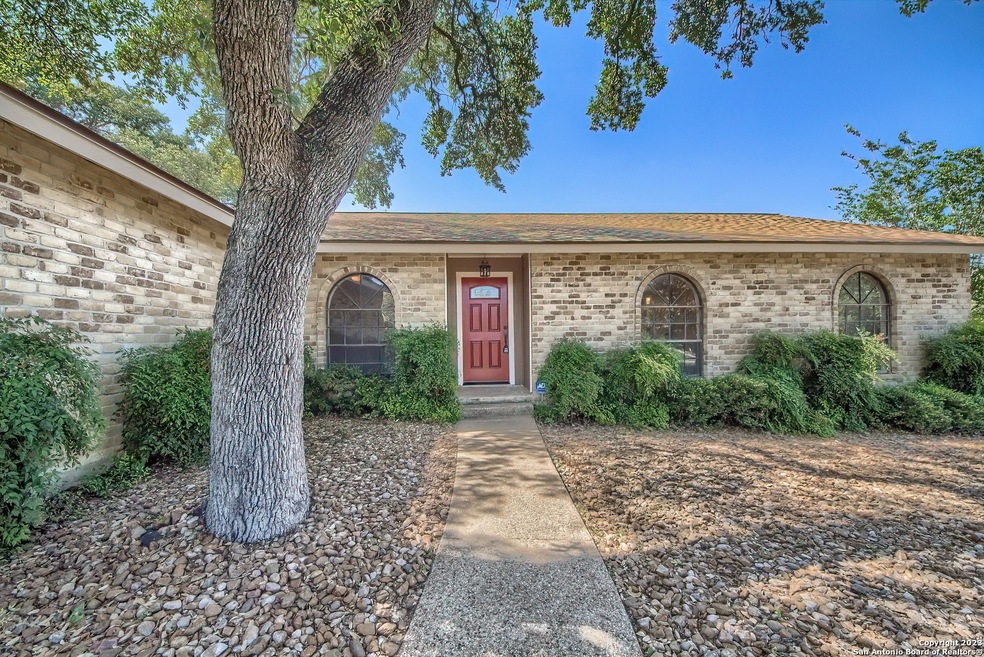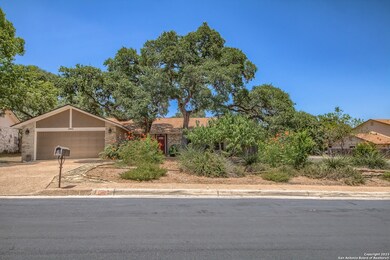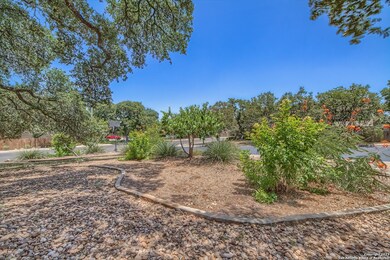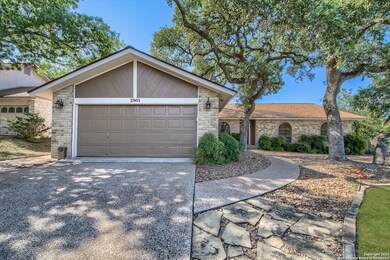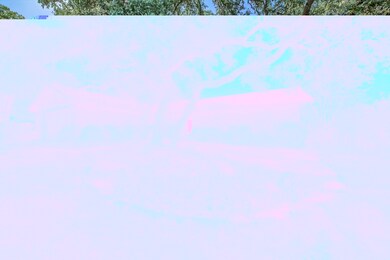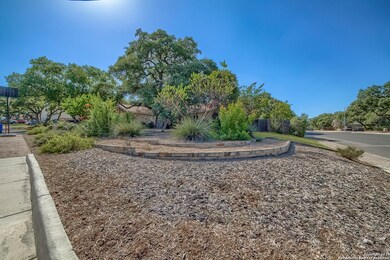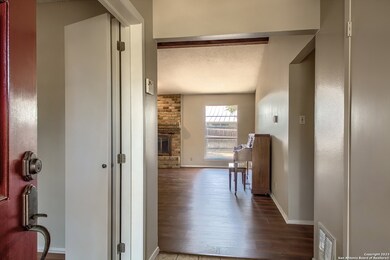
2903 Sky Cliff St San Antonio, TX 78231
Castle Hills Forest NeighborhoodHighlights
- Mature Trees
- Clubhouse
- Community Pool
- Oak Meadow Elementary School Rated A
- Two Living Areas
- Tennis Courts
About This Home
As of August 2023HONEY STOP THE CAR*SINGLE STORY GEM*BEST NEIGHBORHOOD*OUTSTANDING LOCATION*MINUTES TO 1604 &/OR 410*AMAZING CURB APPEAL*VERSATILE OPEN PLAN*LRG LIVING AREA*FIREPL*HIGH CLGS*KITCHEN BRKFST W/BRKFST BAR*PANTRY*SPACIOUS MASTER SUITE W/UPDATED WALK-IN SHWR*HIS/HER SINKS*OFFICE COULD BE FORMAL DINING*CVD PATIO OVERLOOKS LRG FENCED YARD*FRESH PAINT IN & OUT*HOA IS VOLUNTARY*
Home Details
Home Type
- Single Family
Est. Annual Taxes
- $7,666
Year Built
- Built in 1977
Lot Details
- 10,062 Sq Ft Lot
- Fenced
- Level Lot
- Mature Trees
Home Design
- Brick Exterior Construction
- Slab Foundation
Interior Spaces
- 1,901 Sq Ft Home
- Property has 1 Level
- Wet Bar
- Ceiling Fan
- Window Treatments
- Family Room with Fireplace
- Two Living Areas
- Permanent Attic Stairs
- Fire and Smoke Detector
Kitchen
- Eat-In Kitchen
- <<selfCleaningOvenToken>>
- Stove
- Cooktop<<rangeHoodToken>>
- Ice Maker
- Disposal
Flooring
- Ceramic Tile
- Vinyl
Bedrooms and Bathrooms
- 3 Bedrooms
- Walk-In Closet
- 2 Full Bathrooms
Laundry
- Laundry Room
- Laundry on main level
- Washer Hookup
Parking
- 2 Car Garage
- Garage Door Opener
Accessible Home Design
- Handicap Shower
- Doors are 32 inches wide or more
- No Carpet
Outdoor Features
- Covered patio or porch
- Rain Gutters
Schools
- Oak Meadow Elementary School
- Jackson Middle School
- Churchill High School
Utilities
- Central Heating and Cooling System
- Window Unit Heating System
- Gas Water Heater
- Cable TV Available
Listing and Financial Details
- Legal Lot and Block 8 / 6
- Assessor Parcel Number 180170060080
Community Details
Overview
- Built by SITTERLE
- Oak Meadow Subdivision
Amenities
- Clubhouse
Recreation
- Tennis Courts
- Community Pool
- Park
Ownership History
Purchase Details
Home Financials for this Owner
Home Financials are based on the most recent Mortgage that was taken out on this home.Similar Homes in San Antonio, TX
Home Values in the Area
Average Home Value in this Area
Purchase History
| Date | Type | Sale Price | Title Company |
|---|---|---|---|
| Vendors Lien | -- | None Available |
Mortgage History
| Date | Status | Loan Amount | Loan Type |
|---|---|---|---|
| Open | $136,800 | New Conventional |
Property History
| Date | Event | Price | Change | Sq Ft Price |
|---|---|---|---|---|
| 11/09/2023 11/09/23 | Rented | $1,900 | 0.0% | -- |
| 11/09/2023 11/09/23 | Under Contract | -- | -- | -- |
| 11/01/2023 11/01/23 | Price Changed | $1,900 | -9.5% | $1 / Sq Ft |
| 10/14/2023 10/14/23 | For Rent | $2,100 | 0.0% | -- |
| 08/11/2023 08/11/23 | Sold | -- | -- | -- |
| 07/29/2023 07/29/23 | Pending | -- | -- | -- |
| 07/15/2023 07/15/23 | For Sale | $339,900 | -- | $179 / Sq Ft |
Tax History Compared to Growth
Tax History
| Year | Tax Paid | Tax Assessment Tax Assessment Total Assessment is a certain percentage of the fair market value that is determined by local assessors to be the total taxable value of land and additions on the property. | Land | Improvement |
|---|---|---|---|---|
| 2023 | $7,885 | $350,000 | $81,050 | $268,950 |
| 2022 | $7,649 | $310,000 | $73,630 | $236,370 |
| 2021 | $6,645 | $260,100 | $64,760 | $195,340 |
| 2020 | $6,250 | $241,000 | $59,220 | $181,780 |
| 2019 | $6,423 | $241,150 | $47,720 | $193,430 |
| 2018 | $6,347 | $237,710 | $47,720 | $189,990 |
| 2017 | $5,970 | $221,520 | $47,720 | $173,800 |
| 2016 | $5,444 | $202,000 | $47,720 | $154,280 |
| 2015 | $4,657 | $195,850 | $33,900 | $161,950 |
| 2014 | $4,657 | $168,500 | $0 | $0 |
Agents Affiliated with this Home
-
J
Seller's Agent in 2023
Jessica Masters
Harper Property Management
-
Jewel McCullough

Seller's Agent in 2023
Jewel McCullough
JewelProperties, LLC
(210) 862-5000
1 in this area
36 Total Sales
-
R
Buyer's Agent in 2023
Ruene Villalobos
Fathom Realty
-
Amelia Speer
A
Buyer's Agent in 2023
Amelia Speer
Kuyrkendall & Co., REALTORS
(210) 577-0853
2 in this area
10 Total Sales
Map
Source: San Antonio Board of REALTORS®
MLS Number: 1703604
APN: 18017-006-0080
- 2922 Sky Cliff
- 14107 Moss Farm St
- 3015 Wellesley Key
- 14310 Fox Fire Ln
- 14311 Ambleside Ln
- 2907 Green Run Ln
- 2915 Hunters Stream
- 14027 Cedar Mill
- 2215 Shady Rock Cir
- 14107 Emerald Hill Dr
- 14023 Woodstream
- 14222 Emerald Hill Dr
- 3611 Hunters Pier
- 13215 Hunters Spring St
- 13715 George Rd
- 2331 Preakness Ln
- 13711 Hunters Moss St
- 2411 Kelso
- 3515 Hunters Dawn St
- 13618 Stony Forest Dr
