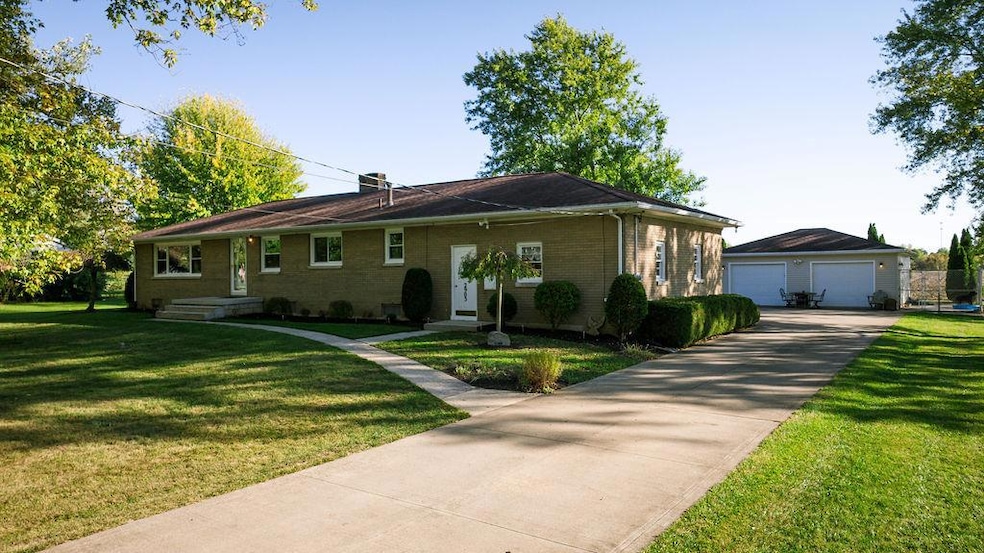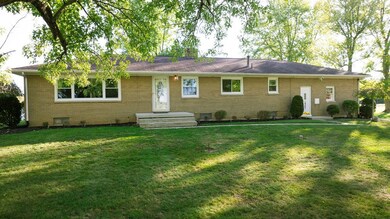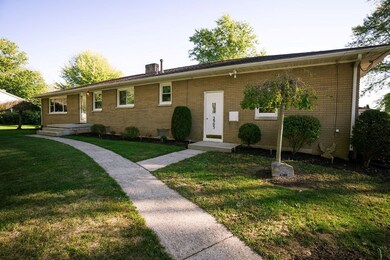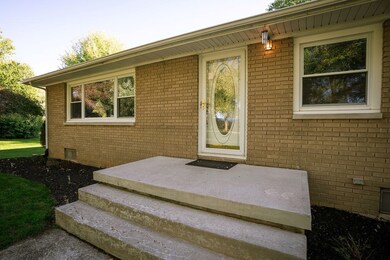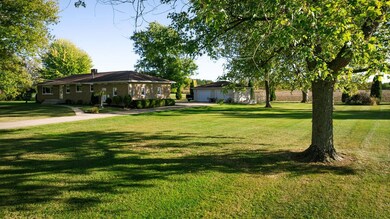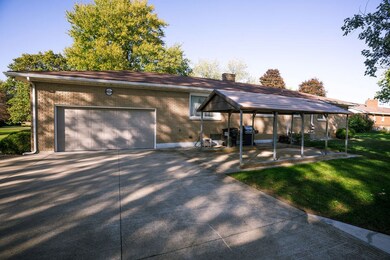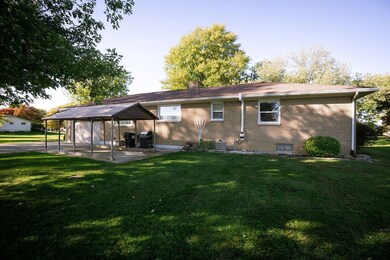
2903 Taylortown Rd Shelby, OH 44875
Highlights
- Recreation Room
- 2 Car Attached Garage
- Dehumidifier
- Ranch Style House
- Eat-In Kitchen
- Living Room
About This Home
As of March 2025Very well maintained 3 bedroom brick ranch on a one acre country setting. All front windows new in 2022. 2 car attached garage as well as a 2 car detached garage. Detached garage has access from outdoor dog kennel to inside dog cage. New concrete poured on both sides of detached garage in 2022. Kitchen has been updated and is fully applianced. Laundry chute from main bath to lower level laundry. There is also a convenient dog bath built in downstairs. Basement has a large rec room that provides extra living space with plenty of storage and extra rooms. This home also has a back up generator for added piece of mind.
Last Agent to Sell the Property
Dream Huge Realty Brokerage Phone: 4195288260 License #2020007909 Listed on: 10/16/2024
Home Details
Home Type
- Single Family
Est. Annual Taxes
- $1,789
Year Built
- Built in 1956
Lot Details
- 1 Acre Lot
Parking
- 2 Car Attached Garage
- Attached Carport
- Garage Door Opener
- Open Parking
Home Design
- Ranch Style House
- Brick Exterior Construction
Interior Spaces
- 1,512 Sq Ft Home
- Paddle Fans
- Living Room
- Recreation Room
- Fire and Smoke Detector
Kitchen
- Eat-In Kitchen
- Oven
- Microwave
- Dishwasher
- Disposal
Bedrooms and Bathrooms
- 3 Main Level Bedrooms
Laundry
- Laundry on lower level
- Dryer
- Washer
Partially Finished Basement
- Basement Fills Entire Space Under The House
- Sump Pump
Utilities
- Dehumidifier
- Forced Air Heating and Cooling System
- Heating System Uses Natural Gas
- Well
- Electric Water Heater
- Water Softener is Owned
- Septic Tank
Listing and Financial Details
- Assessor Parcel Number 0163224605000/0163224606000
Ownership History
Purchase Details
Home Financials for this Owner
Home Financials are based on the most recent Mortgage that was taken out on this home.Purchase Details
Home Financials for this Owner
Home Financials are based on the most recent Mortgage that was taken out on this home.Purchase Details
Similar Homes in Shelby, OH
Home Values in the Area
Average Home Value in this Area
Purchase History
| Date | Type | Sale Price | Title Company |
|---|---|---|---|
| Warranty Deed | $270,000 | Great American Title | |
| Warranty Deed | $270,000 | Great American Title | |
| Warranty Deed | -- | -- | |
| Deed | $53,500 | -- |
Mortgage History
| Date | Status | Loan Amount | Loan Type |
|---|---|---|---|
| Previous Owner | $216,000 | New Conventional | |
| Previous Owner | $53,500 | Purchase Money Mortgage | |
| Previous Owner | $40,000 | Unknown |
Property History
| Date | Event | Price | Change | Sq Ft Price |
|---|---|---|---|---|
| 03/28/2025 03/28/25 | Sold | $270,000 | -5.3% | $179 / Sq Ft |
| 01/13/2025 01/13/25 | Price Changed | $285,000 | -1.4% | $188 / Sq Ft |
| 12/30/2024 12/30/24 | For Sale | $289,000 | 0.0% | $191 / Sq Ft |
| 10/29/2024 10/29/24 | Pending | -- | -- | -- |
| 10/16/2024 10/16/24 | For Sale | $289,000 | +179.2% | $191 / Sq Ft |
| 08/28/2014 08/28/14 | Sold | $103,500 | -5.5% | $68 / Sq Ft |
| 07/22/2014 07/22/14 | Pending | -- | -- | -- |
| 07/10/2014 07/10/14 | For Sale | $109,500 | -- | $72 / Sq Ft |
Tax History Compared to Growth
Tax History
| Year | Tax Paid | Tax Assessment Tax Assessment Total Assessment is a certain percentage of the fair market value that is determined by local assessors to be the total taxable value of land and additions on the property. | Land | Improvement |
|---|---|---|---|---|
| 2024 | $1,684 | $44,370 | $5,280 | $39,090 |
| 2023 | $1,684 | $44,370 | $5,280 | $39,090 |
| 2022 | $1,558 | $36,590 | $5,100 | $31,490 |
| 2021 | $1,558 | $36,590 | $5,100 | $31,490 |
| 2020 | $1,560 | $36,590 | $5,100 | $31,490 |
| 2019 | $1,453 | $31,370 | $4,330 | $27,040 |
| 2018 | $1,423 | $31,370 | $4,330 | $27,040 |
| 2017 | $1,410 | $31,370 | $4,330 | $27,040 |
| 2016 | $1,478 | $33,210 | $4,330 | $28,880 |
| 2015 | $1,478 | $33,210 | $4,330 | $28,880 |
| 2014 | $1,046 | $33,210 | $4,330 | $28,880 |
| 2012 | $517 | $33,210 | $4,330 | $28,880 |
Agents Affiliated with this Home
-
Jeanine Haney
J
Seller's Agent in 2025
Jeanine Haney
Dream Huge Realty
(419) 989-3732
39 Total Sales
-
John Pavlansky

Buyer's Agent in 2025
John Pavlansky
Dream Huge Realty
(567) 303-4714
301 Total Sales
-
Joyce Barnes
J
Buyer's Agent in 2014
Joyce Barnes
Barnes and Associates
(419) 347-6404
69 Total Sales
Map
Source: Mansfield Association of REALTORS®
MLS Number: 9064305
APN: 016-32-246-05-000
- 3865 George Hawk Rd
- 0 Technology Pkwy
- 3224 Plymouth Springmill Rd
- 73 Renfrew Dr
- V/L Holtz Rd
- 30 Myrtle Dr
- 2724 Country Meadows Dr
- 41 Mickey Rd
- 2753 Country Meadows
- 2753 Country Meadows Dr Unit A
- 66 Pearl Dr
- 0 Glenwood
- 2044 Taylortown Rd
- 4476 Stiving Rd
- 26 W Maxwell Dr
- 19 E Jefferson Ave
- 13 E Jefferson Ave
- 11 E Jefferson Ave
- 623 Bendle Ave
- 624 Bendle Ave
