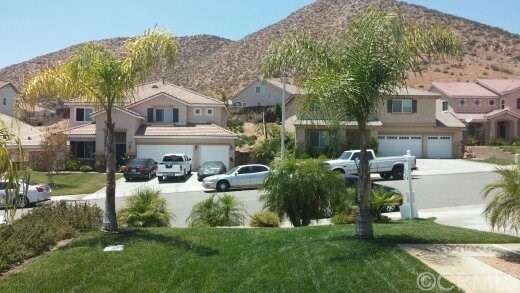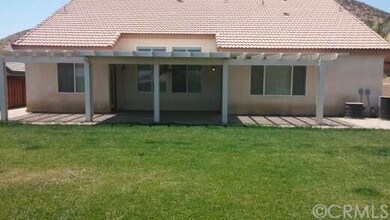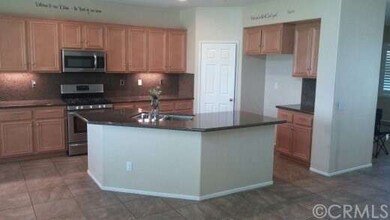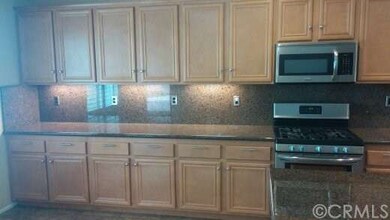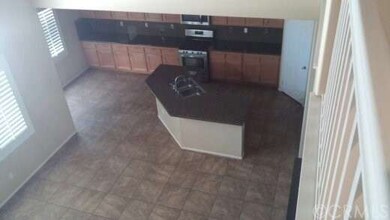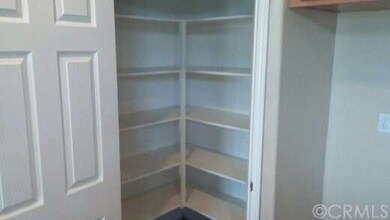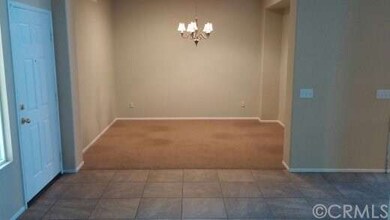
29032 Boulder Crest Way Menifee, CA 92584
Highlights
- All Bedrooms Downstairs
- Breakfast Area or Nook
- Plantation Shutters
- Peek-A-Boo Views
- Family Room Off Kitchen
- 3 Car Attached Garage
About This Home
As of March 2021If you are looking for an open floor plan with plenty of flow and upgrades,then this is the house for you, Just the right mixture of tile and Carpet,Kitchen is gorgeous,with plenty of granite counter space and V shaped island with stainless steal sinks,upgraded cabinetry,pantry,stainless steal appliances,kitchen nook,formal dinning room,formal living room,big family room with built in entertainment center.
All 4 bedrooms are down stairs,the master bedroom has a walk-in closet with full bathroom and door leading out to the brick patio with extra large patio cover and a big flat usable yard. More then enough room for a pool,as you leave the master bedroom and walk down the hallway you will see three other bedrooms with two full bathrooms close by,in the middle of the hallway you will see the stair case that will lead you to a huge loft up stairs that over looks the whole family room and kitchen area. There is also a full bathroom up in the loft area. All the windows have plantation shutters ,very nice ceiling fans through out the house,fire place,2 AC units,Nice bricking through out the back yard and very nice patio cover. Front yard has very nice soft scape sprinklers front and back. Privet back yard with a nice view.
Last Agent to Sell the Property
TDR REAL ESTATE GROUP License #01227011 Listed on: 06/09/2014
Last Buyer's Agent
Scott Thompson
Preferred Real Estate License #01232872
Home Details
Home Type
- Single Family
Est. Annual Taxes
- $8,913
Year Built
- Built in 2005
Lot Details
- 10,019 Sq Ft Lot
- Cross Fenced
- Block Wall Fence
- Fence is in average condition
- Back Yard
HOA Fees
- $65 Monthly HOA Fees
Parking
- 3 Car Attached Garage
Property Views
- Peek-A-Boo
- Mountain
- Hills
- Neighborhood
Home Design
- Turnkey
- Concrete Roof
- Stucco
Interior Spaces
- 2,742 Sq Ft Home
- Double Pane Windows
- Awning
- Plantation Shutters
- Custom Window Coverings
- Panel Doors
- Family Room with Fireplace
- Family Room Off Kitchen
- Dining Room
- Carpet
Kitchen
- Breakfast Area or Nook
- Eat-In Kitchen
- Breakfast Bar
Bedrooms and Bathrooms
- 4 Bedrooms
- All Bedrooms Down
- 3 Full Bathrooms
Laundry
- Laundry Room
- Gas And Electric Dryer Hookup
Home Security
- Home Security System
- Carbon Monoxide Detectors
- Fire and Smoke Detector
Outdoor Features
- Brick Porch or Patio
- Exterior Lighting
- Rain Gutters
Utilities
- Forced Air Heating and Cooling System
Listing and Financial Details
- Tax Lot 16
- Tax Tract Number 28920
- Assessor Parcel Number 341220009
Community Details
Recreation
- Community Playground
Additional Features
- Picnic Area
Ownership History
Purchase Details
Purchase Details
Home Financials for this Owner
Home Financials are based on the most recent Mortgage that was taken out on this home.Purchase Details
Purchase Details
Home Financials for this Owner
Home Financials are based on the most recent Mortgage that was taken out on this home.Purchase Details
Home Financials for this Owner
Home Financials are based on the most recent Mortgage that was taken out on this home.Purchase Details
Home Financials for this Owner
Home Financials are based on the most recent Mortgage that was taken out on this home.Purchase Details
Home Financials for this Owner
Home Financials are based on the most recent Mortgage that was taken out on this home.Similar Homes in the area
Home Values in the Area
Average Home Value in this Area
Purchase History
| Date | Type | Sale Price | Title Company |
|---|---|---|---|
| Grant Deed | -- | Of Law Office | |
| Grant Deed | -- | Of Law Office | |
| Grant Deed | $536,000 | Fidelity National Title Co | |
| Interfamily Deed Transfer | -- | None Available | |
| Grant Deed | $318,000 | Wfg Title Company | |
| Grant Deed | $225,000 | Ticor Title Company | |
| Interfamily Deed Transfer | -- | Southland Title Of San Diego | |
| Grant Deed | $442,000 | Chicago Title |
Mortgage History
| Date | Status | Loan Amount | Loan Type |
|---|---|---|---|
| Previous Owner | $446,250 | New Conventional | |
| Previous Owner | $300,701 | New Conventional | |
| Previous Owner | $314,290 | FHA | |
| Previous Owner | $312,240 | FHA | |
| Previous Owner | $228,594 | VA | |
| Previous Owner | $229,837 | VA | |
| Previous Owner | $384,000 | New Conventional | |
| Previous Owner | $353,451 | New Conventional |
Property History
| Date | Event | Price | Change | Sq Ft Price |
|---|---|---|---|---|
| 03/09/2021 03/09/21 | Sold | $536,000 | +3.1% | $195 / Sq Ft |
| 02/08/2021 02/08/21 | Pending | -- | -- | -- |
| 02/05/2021 02/05/21 | For Sale | $519,900 | +63.5% | $190 / Sq Ft |
| 08/29/2014 08/29/14 | Sold | $318,000 | -2.2% | $116 / Sq Ft |
| 08/05/2014 08/05/14 | Pending | -- | -- | -- |
| 07/22/2014 07/22/14 | Price Changed | $325,000 | -1.2% | $119 / Sq Ft |
| 07/16/2014 07/16/14 | Price Changed | $329,000 | +2.8% | $120 / Sq Ft |
| 07/14/2014 07/14/14 | Price Changed | $320,000 | -2.1% | $117 / Sq Ft |
| 06/30/2014 06/30/14 | Price Changed | $327,000 | -3.8% | $119 / Sq Ft |
| 06/09/2014 06/09/14 | For Sale | $339,900 | -- | $124 / Sq Ft |
Tax History Compared to Growth
Tax History
| Year | Tax Paid | Tax Assessment Tax Assessment Total Assessment is a certain percentage of the fair market value that is determined by local assessors to be the total taxable value of land and additions on the property. | Land | Improvement |
|---|---|---|---|---|
| 2025 | $8,913 | $625,959 | $97,418 | $528,541 |
| 2023 | $8,913 | $557,654 | $93,636 | $464,018 |
| 2022 | $8,414 | $546,720 | $91,800 | $454,920 |
| 2021 | $6,103 | $353,077 | $88,823 | $264,254 |
| 2020 | $6,028 | $349,458 | $87,913 | $261,545 |
| 2019 | $5,930 | $342,607 | $86,190 | $256,417 |
| 2018 | $5,742 | $335,890 | $84,500 | $251,390 |
| 2017 | $5,662 | $329,305 | $82,844 | $246,461 |
| 2016 | $5,533 | $322,849 | $81,220 | $241,629 |
| 2015 | $5,467 | $318,000 | $80,000 | $238,000 |
| 2014 | $4,575 | $236,919 | $63,177 | $173,742 |
Agents Affiliated with this Home
-
K
Seller's Agent in 2021
Karyn Howe
Exit Alliance Realty
-
Nicole Farnum
N
Buyer's Agent in 2021
Nicole Farnum
MM Realty
(951) 501-1309
5 in this area
79 Total Sales
-
CLYDE HAGEN
C
Seller's Agent in 2014
CLYDE HAGEN
TDR REAL ESTATE GROUP
(951) 581-0330
33 Total Sales
-
S
Buyer's Agent in 2014
Scott Thompson
Preferred Real Estate
Map
Source: California Regional Multiple Listing Service (CRMLS)
MLS Number: CV14120318
APN: 341-220-009
- 29063 Boulder Crest Way
- 24963 Sunset Vista Ave
- 24896 Springbrook Way
- 25231 Ridgemoor Rd
- 29315 Cinnamon Wood Way
- 24765 Las Flores Dr
- 31908 Constellation Dr
- 25374 Ridgemoor Rd
- 29384 Kittridge Cir
- 29579 Laredo Cir
- 29567 Cool Meadow Dr
- 29514 Wagon Creek Ln
- 28732 Paseo Diablo
- 29451 Studio Dr
- 25538 Orion Ct
- Lot 20 Blk 14 Mb 028 089 Quail Valley Unit 20
- Lot 19 BLK 14 Mb 028 089 Quail Valley Income Properties Tr
- 29725 Gypsy Canyon Cir
- 24802 Sandy Trail Place
- 28755 Avenida Estrella
