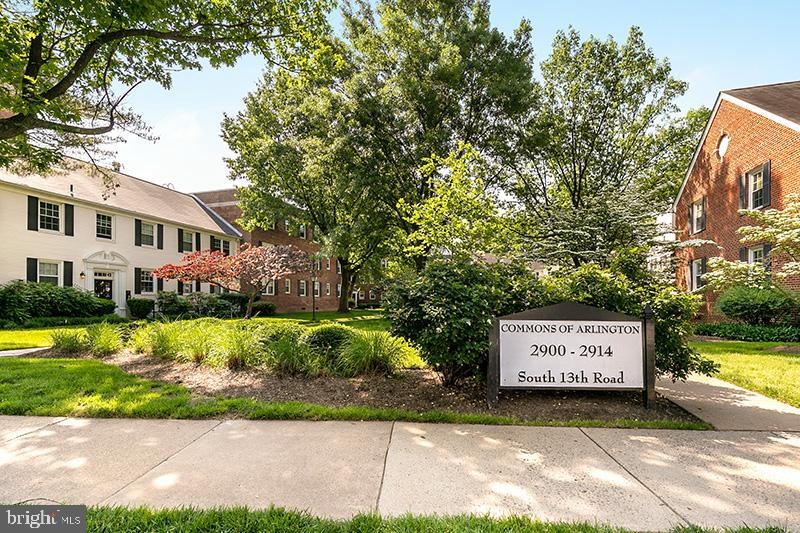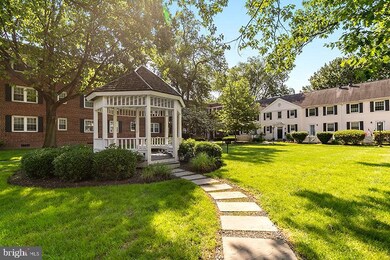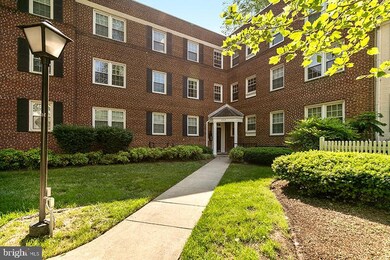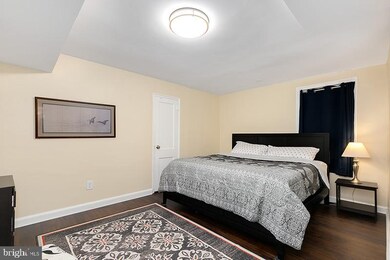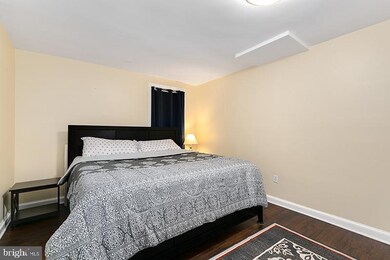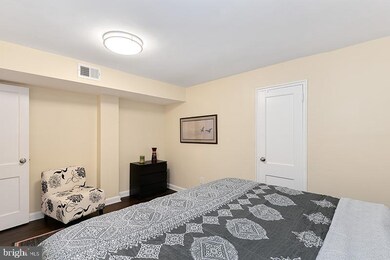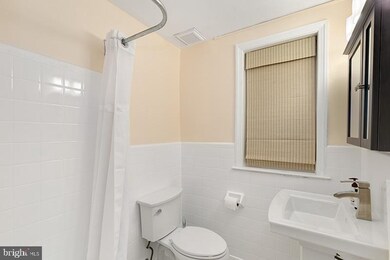
2904 13th Rd S Unit 4042 Arlington, VA 22204
Arlington Village NeighborhoodHighlights
- Fitness Center
- View of Trees or Woods
- Colonial Architecture
- Thomas Jefferson Middle School Rated A-
- Open Floorplan
- Backs to Trees or Woods
About This Home
As of June 2019Escape to your private backyard oasis, this lovely 2 Bedroom, 1 Bathroom Ground Floor Condo has a rear fenced in patio that backs to a wooded area- enjoy the peace and quiet while sipping your morning coffee/tea, lounge, or entertain- you decide! Spacious open condo, with all new (2018) sleek flooring.2014 Renovated Kitchen- granite, stainless appliances.2018 Living Room and Bathroom remodeled- chair rail, lighting, paint. This immaculately maintained home feels like NEW- custom walk-in closet, plenty of storage, tons of windows along with the french door to the patio allow plenty of natural light to stream in. Amenities: Pool, Gym, Grills. Community room, Gazebo, Pet-Friendly. Close to public bus, Metro stop's, shopping, and entertainment along the Columbia Pike Corridor.
Last Agent to Sell the Property
Natalie Wiggins
Redfin Corporation Listed on: 05/22/2019

Last Buyer's Agent
Diane Freeman
Redfin Corporation

Property Details
Home Type
- Condominium
Est. Annual Taxes
- $2,863
Year Built
- Built in 1948
Lot Details
- Backs to Trees or Woods
- Property is in very good condition
HOA Fees
- $368 Monthly HOA Fees
Home Design
- Colonial Architecture
- Brick Exterior Construction
Interior Spaces
- 841 Sq Ft Home
- Property has 1 Level
- Open Floorplan
- Chair Railings
- Ceiling Fan
- French Doors
- Dining Area
- Views of Woods
Kitchen
- Galley Kitchen
- Stove
- Built-In Microwave
- Ice Maker
- Dishwasher
- Stainless Steel Appliances
- Disposal
Bedrooms and Bathrooms
- 2 Main Level Bedrooms
- 1 Full Bathroom
Parking
- Parking Lot
- Off-Street Parking
- Unassigned Parking
Additional Features
- Patio
- Heat Pump System
Listing and Financial Details
- Assessor Parcel Number 32-015-102
Community Details
Overview
- Association fees include water, trash, lawn maintenance
- Low-Rise Condominium
- Commons Of Arlington Community
- Commons Of Arlington Subdivision
Amenities
- Picnic Area
- Common Area
- Meeting Room
Recreation
- Fitness Center
- Community Pool
Ownership History
Purchase Details
Purchase Details
Home Financials for this Owner
Home Financials are based on the most recent Mortgage that was taken out on this home.Purchase Details
Home Financials for this Owner
Home Financials are based on the most recent Mortgage that was taken out on this home.Purchase Details
Home Financials for this Owner
Home Financials are based on the most recent Mortgage that was taken out on this home.Similar Homes in Arlington, VA
Home Values in the Area
Average Home Value in this Area
Purchase History
| Date | Type | Sale Price | Title Company |
|---|---|---|---|
| Deed | $315,000 | None Listed On Document | |
| Warranty Deed | $345,000 | Westcor Land Title | |
| Deed | -- | -- | |
| Warranty Deed | $260,000 | -- |
Mortgage History
| Date | Status | Loan Amount | Loan Type |
|---|---|---|---|
| Previous Owner | $251,781 | FHA | |
| Previous Owner | $255,290 | FHA | |
| Previous Owner | $182,300 | Credit Line Revolving |
Property History
| Date | Event | Price | Change | Sq Ft Price |
|---|---|---|---|---|
| 06/05/2019 06/05/19 | Sold | $345,000 | +15.0% | $410 / Sq Ft |
| 05/23/2019 05/23/19 | Pending | -- | -- | -- |
| 05/22/2019 05/22/19 | For Sale | $299,900 | +15.3% | $357 / Sq Ft |
| 10/24/2013 10/24/13 | Sold | $260,000 | 0.0% | $289 / Sq Ft |
| 08/08/2013 08/08/13 | Pending | -- | -- | -- |
| 08/08/2013 08/08/13 | For Sale | $260,000 | -- | $289 / Sq Ft |
Tax History Compared to Growth
Tax History
| Year | Tax Paid | Tax Assessment Tax Assessment Total Assessment is a certain percentage of the fair market value that is determined by local assessors to be the total taxable value of land and additions on the property. | Land | Improvement |
|---|---|---|---|---|
| 2025 | $3,433 | $332,300 | $64,800 | $267,500 |
| 2024 | $3,380 | $327,200 | $64,800 | $262,400 |
| 2023 | $3,246 | $315,100 | $64,800 | $250,300 |
| 2022 | $3,267 | $317,200 | $64,800 | $252,400 |
| 2021 | $3,194 | $310,100 | $29,400 | $280,700 |
| 2020 | $3,074 | $299,600 | $29,400 | $270,200 |
| 2019 | $2,946 | $287,100 | $29,400 | $257,700 |
| 2018 | $2,863 | $284,600 | $29,400 | $255,200 |
| 2017 | $2,913 | $289,600 | $29,400 | $260,200 |
| 2016 | $2,821 | $284,700 | $29,400 | $255,300 |
| 2015 | $2,741 | $275,200 | $29,400 | $245,800 |
| 2014 | $2,717 | $272,800 | $29,400 | $243,400 |
Agents Affiliated with this Home
-
N
Seller's Agent in 2019
Natalie Wiggins
Redfin Corporation
-
D
Buyer's Agent in 2019
Diane Freeman
Redfin Corporation
-
Maria Johnson
M
Seller's Agent in 2013
Maria Johnson
Fairfax Realty Select
(703) 445-5402
8 Total Sales
-
Karina Srebrow

Buyer's Agent in 2013
Karina Srebrow
Beltran & Associates Realty LLC
(703) 338-0665
2 in this area
47 Total Sales
Map
Source: Bright MLS
MLS Number: VAAR149314
APN: 32-015-102
- 1401 S Edgewood St Unit 488
- 3153 14th St S
- 3202 13th Rd S
- 1108 S Edgewood St
- 1107 S Walter Reed Dr Unit 502
- 1114 S Highland St Unit 1
- 2600 16th St S Unit 696
- 2600 16th St S Unit 721
- 2600 16th St S Unit 711
- 1102 S Highland St Unit 3
- 1600 S Barton St Unit 754
- 1600 S Barton St Unit 744
- 2917 18th St S
- 1141 S Monroe St
- 1016 S Wayne St Unit 101
- 1016 S Wayne St Unit 406
- 3515 19th St S
- 1122 S Monroe St
- 851 S Ivy St
- 1932 S Kenmore St
