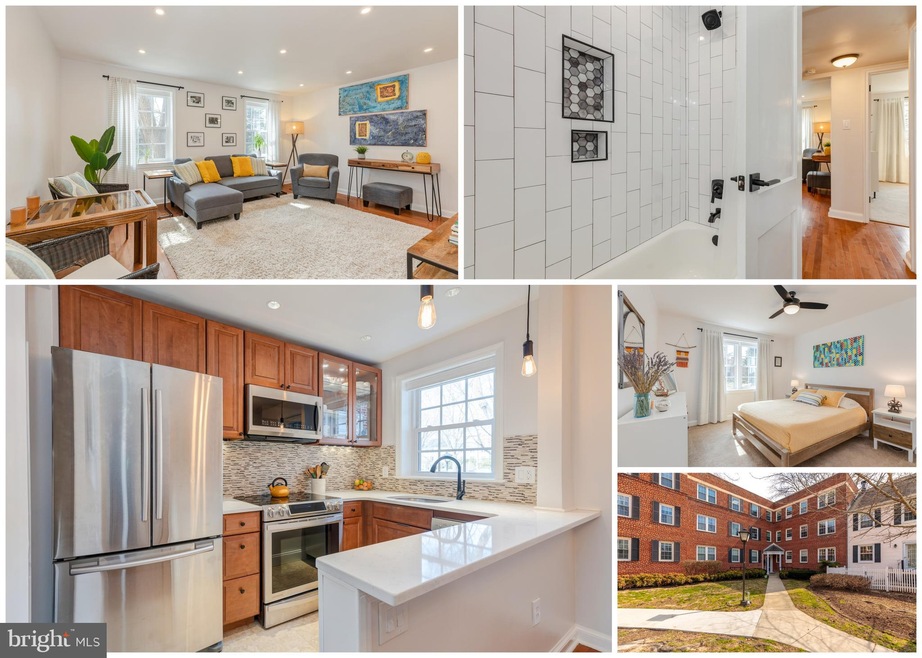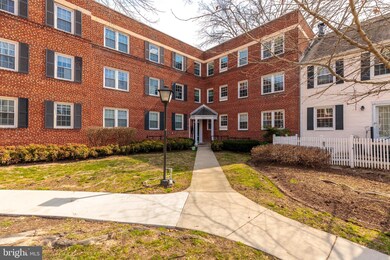
2904 13th Rd S Unit 4103 Arlington, VA 22204
Arlington Village NeighborhoodHighlights
- Gourmet Kitchen
- View of Trees or Woods
- Colonial Architecture
- Thomas Jefferson Middle School Rated A-
- Open Floorplan
- Wood Flooring
About This Home
As of April 2021OPEN HOUSE CANCELLED. You'll love this exquisitely updated 2 bedroom condo in the Commons of Arlington overlooking the courtyard in the front and Walter Reed community park. This unit is bright and open and features numerous recent updates throughout. Gorgeous open kitchen with newer cabinets, stainless steel smart appliances (incl convection oven), quartz counters, custom backsplash, water filter action system installed under sink, open pantry, recessed and under cabinet lighting. The bathroom was just renovated in 2020 that includes large gray floor tiles, classic white subway tile in modern vertical layout with hexagonal glass accent tile,a mid century modern vanity, Koehler medicine cabinet mirror featuring three mirrors. The ATTENTION TO DETAIL is immaculate and makes this unit like no other with modern light fixtures with dimmable Edison bulbs, top trending color cameo white Behr premium paint throughout, new custom shades (Top-down bottom-up to balance privacy and natural light), matte black hardware throughout, and battery operated motion sensor lights in each closet to illuminate deep closets. Entry closet can either be pantry or coat closet. There is plenty of storage space with 2 additional hall closets, second coat closest or extra storage and linen closet; plus you also have an extra 3x6 storage unit! 2013 HVAC serviced regularly. Plus hardwood floors. Note - Can install W/D in closet by the bathroom. The Commons of Arlington offers a laundry room in basement of building, operated by credit card; Bike storage; Pool and sun deck with lounge chairs; Exercise room and On-site building maintenance.Great location within walking distance to Columbia Pike, restaurants, grocery and more! Easy access to DC with express bus service directly downtown. Minutes to the Pentagon and the new Amazon HQ. Backs to the Walter Reed community center and park. Pet friendly!
Property Details
Home Type
- Condominium
Est. Annual Taxes
- $3,079
Year Built
- Built in 1948
Lot Details
- Historic Home
- Property is in excellent condition
HOA Fees
- $440 Monthly HOA Fees
Property Views
- Woods
- Courtyard
Home Design
- Colonial Architecture
- Brick Exterior Construction
Interior Spaces
- 859 Sq Ft Home
- Property has 1 Level
- Open Floorplan
- Ceiling Fan
- Recessed Lighting
- Double Pane Windows
- Window Screens
- Combination Kitchen and Dining Room
Kitchen
- Gourmet Kitchen
- Breakfast Area or Nook
- Electric Oven or Range
- <<builtInMicrowave>>
- Ice Maker
- Dishwasher
- Stainless Steel Appliances
- Upgraded Countertops
- Disposal
Flooring
- Wood
- Carpet
Bedrooms and Bathrooms
- 2 Main Level Bedrooms
- 1 Full Bathroom
Home Security
- Intercom
- Monitored
Parking
- 2 Off-Street Spaces
- On-Street Parking
- Parking Lot
- Unassigned Parking
Schools
- Drew Elementary School
- Jefferson Middle School
- Wakefield High School
Utilities
- Central Air
- Heat Pump System
- Vented Exhaust Fan
- Electric Water Heater
Listing and Financial Details
- Assessor Parcel Number 32-015-105
Community Details
Overview
- Association fees include common area maintenance, exterior building maintenance, insurance, lawn maintenance, management, parking fee, pool(s), reserve funds, sewer, snow removal, trash, water
- Low-Rise Condominium
- Commons Of Arlington Condos
- Commons Of Arlington Community
- Commons Of Arlington Subdivision
- Property Manager
Amenities
- Picnic Area
- Common Area
- Laundry Facilities
- Community Storage Space
Recreation
- Community Pool
Pet Policy
- Dogs and Cats Allowed
Security
- Fire and Smoke Detector
Ownership History
Purchase Details
Home Financials for this Owner
Home Financials are based on the most recent Mortgage that was taken out on this home.Purchase Details
Home Financials for this Owner
Home Financials are based on the most recent Mortgage that was taken out on this home.Purchase Details
Home Financials for this Owner
Home Financials are based on the most recent Mortgage that was taken out on this home.Similar Homes in Arlington, VA
Home Values in the Area
Average Home Value in this Area
Purchase History
| Date | Type | Sale Price | Title Company |
|---|---|---|---|
| Deed | $347,000 | First American Title | |
| Warranty Deed | $325,000 | First American Title | |
| Deed | $107,000 | -- |
Mortgage History
| Date | Status | Loan Amount | Loan Type |
|---|---|---|---|
| Open | $288,000 | New Conventional | |
| Previous Owner | $315,250 | New Conventional | |
| Previous Owner | $150,000 | Credit Line Revolving | |
| Previous Owner | $50,000 | Unknown | |
| Previous Owner | $50,000 | Credit Line Revolving | |
| Previous Owner | $101,650 | No Value Available |
Property History
| Date | Event | Price | Change | Sq Ft Price |
|---|---|---|---|---|
| 04/19/2021 04/19/21 | Sold | $347,000 | -0.9% | $404 / Sq Ft |
| 03/11/2021 03/11/21 | For Sale | $350,000 | +7.7% | $407 / Sq Ft |
| 10/21/2020 10/21/20 | Sold | $325,000 | 0.0% | $382 / Sq Ft |
| 10/21/2020 10/21/20 | Pending | -- | -- | -- |
| 10/21/2020 10/21/20 | For Sale | $325,000 | -- | $382 / Sq Ft |
Tax History Compared to Growth
Tax History
| Year | Tax Paid | Tax Assessment Tax Assessment Total Assessment is a certain percentage of the fair market value that is determined by local assessors to be the total taxable value of land and additions on the property. | Land | Improvement |
|---|---|---|---|---|
| 2025 | $3,448 | $333,800 | $65,500 | $268,300 |
| 2024 | $3,395 | $328,700 | $65,500 | $263,200 |
| 2023 | $3,261 | $316,600 | $65,500 | $251,100 |
| 2022 | $3,272 | $317,700 | $65,500 | $252,200 |
| 2021 | $3,199 | $310,600 | $29,800 | $280,800 |
| 2020 | $3,079 | $300,100 | $29,800 | $270,300 |
| 2019 | $2,951 | $287,600 | $29,800 | $257,800 |
| 2018 | $2,868 | $285,100 | $29,800 | $255,300 |
| 2017 | $2,918 | $290,100 | $29,800 | $260,300 |
| 2016 | $2,826 | $285,200 | $29,800 | $255,400 |
| 2015 | $2,746 | $275,700 | $29,800 | $245,900 |
| 2014 | $2,722 | $273,300 | $29,800 | $243,500 |
Agents Affiliated with this Home
-
Shaun Murphy

Seller's Agent in 2021
Shaun Murphy
Compass
(703) 868-5999
2 in this area
181 Total Sales
-
JD Callander

Buyer's Agent in 2021
JD Callander
Weichert Corporate
(703) 821-1025
1 in this area
197 Total Sales
-
Karina Ramirez
K
Seller's Agent in 2020
Karina Ramirez
Smart Realty, LLC
1 in this area
2 Total Sales
-
Frederick Sales

Buyer's Agent in 2020
Frederick Sales
Compass
(703) 399-4394
1 in this area
51 Total Sales
Map
Source: Bright MLS
MLS Number: VAAR177662
APN: 32-015-105
- 1401 S Edgewood St Unit 488
- 3153 14th St S
- 1400 S Barton St Unit 435
- 1108 S Edgewood St
- 3202 13th Rd S
- 1107 S Walter Reed Dr Unit 502
- 1114 S Highland St Unit 1
- 1102 S Highland St Unit 3
- 2600 16th St S Unit 696
- 2600 16th St S Unit 711
- 1600 S Barton St Unit 754
- 2917 18th St S
- 1016 S Wayne St Unit 101
- 1016 S Wayne St Unit 406
- 1141 S Monroe St
- 851 S Ivy St
- 1122 S Monroe St
- 3515 19th St S
- 1710 S Monroe St
- 828 S Irving St






