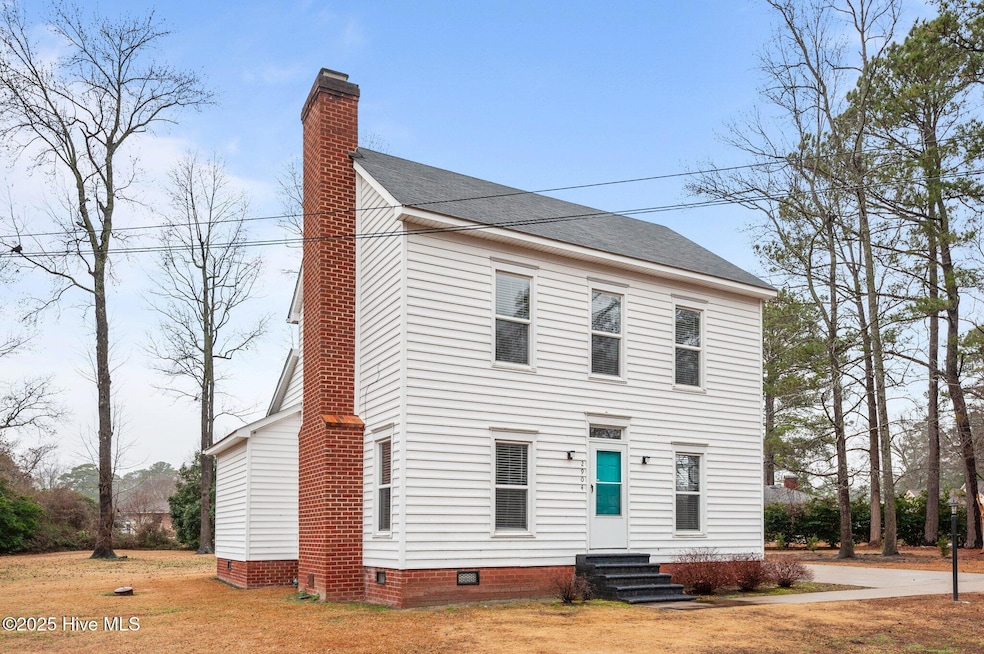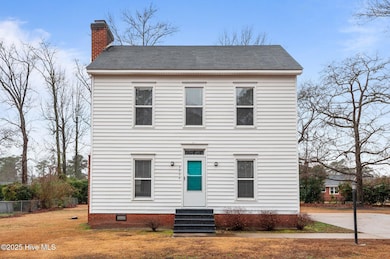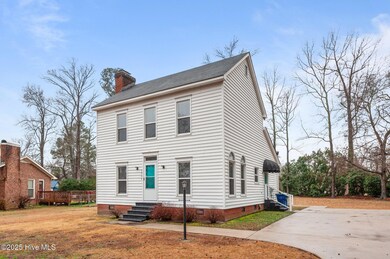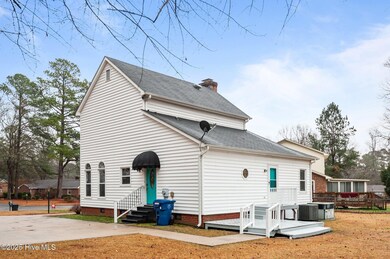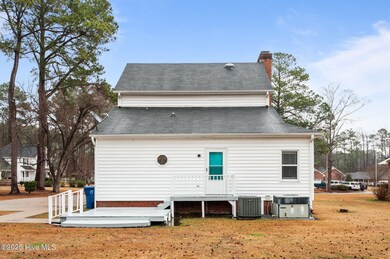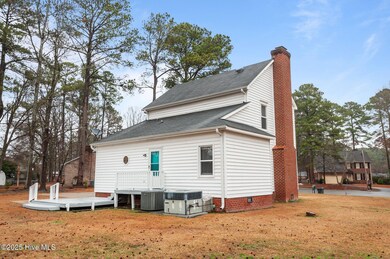
2904 Colonial Cir Kinston, NC 28504
Highlights
- Deck
- Main Floor Primary Bedroom
- No HOA
- Wood Flooring
- Attic
- Formal Dining Room
About This Home
As of March 2025Welcome to 2904 Colonial Circle, a beautifully maintained 3-bedroom, 2-bathroom home nestled in a quiet cul-de-sac in one of Kinston's most desirable neighborhoods. With 1,648 square feet of living space, this home offers both comfort and convenience on over a 1/2 acre lot.The main-floor primary suite features custom-built-ins, providing stylish and functional storage, and an en-suite bath with walk-in shower and dual vanity. Upstairs, you'll find two spacious bedrooms and a second full bath with a dual vanity. This home offers several large closets throughout, plus walk-in AND pull down attic spaces, providing plenty of storage space for all your needs. Enjoy cozy evenings by the newer gas logs in the living room. The carpet and laminate flooring is only two years old, and there is fresh interior paint and a newly painted back deck. Large backyard provides lots of room for family fun, or space to park your boat/RV. The low-maintenance vinyl siding and brand-new custom gutters ensure easy upkeep. Plus, a recent crawlspace repair and encapsulation, complete with a sump pump, dehumidifier, and a transferable lifetime warranty from Southeast Foundation and Crawlspace Repair, gives you peace of mind for years to come.Located just minutes from local amenities, this home is truly move-in ready. Don't miss your chance--schedule your showing today!
Last Agent to Sell the Property
Keller Williams Realty Points East License #182410 Listed on: 02/09/2025

Home Details
Home Type
- Single Family
Est. Annual Taxes
- $1,420
Year Built
- Built in 1989
Lot Details
- 0.55 Acre Lot
- Lot Dimensions are 58x195x68x162x156
- Cul-De-Sac
- Property is zoned RA8
Home Design
- Wood Frame Construction
- Shingle Roof
- Vinyl Siding
- Stick Built Home
Interior Spaces
- 1,648 Sq Ft Home
- 2-Story Property
- Bookcases
- Gas Log Fireplace
- Thermal Windows
- Blinds
- Formal Dining Room
- Pull Down Stairs to Attic
- Storm Doors
Kitchen
- Range
- Dishwasher
Flooring
- Wood
- Carpet
- Luxury Vinyl Plank Tile
Bedrooms and Bathrooms
- 3 Bedrooms
- Primary Bedroom on Main
- Walk-In Closet
- 2 Full Bathrooms
- Walk-in Shower
Laundry
- Laundry closet
- Washer and Dryer Hookup
Basement
- Partial Basement
- Sump Pump
- Crawl Space
Parking
- 4 Parking Spaces
- Driveway
- Paved Parking
Schools
- North West Elementary School
- Rochelle Middle School
- Kinston High School
Utilities
- Zoned Heating and Cooling System
- Heating System Uses Propane
- Heat Pump System
- Electric Water Heater
- Fuel Tank
- Municipal Trash
Additional Features
- Energy-Efficient HVAC
- Deck
Community Details
- No Home Owners Association
- Sherwood Forest Subdivision
Listing and Financial Details
- Assessor Parcel Number 451611653290
Similar Homes in Kinston, NC
Home Values in the Area
Average Home Value in this Area
Mortgage History
| Date | Status | Loan Amount | Loan Type |
|---|---|---|---|
| Closed | $156,000 | New Conventional | |
| Closed | $92,000 | New Conventional |
Property History
| Date | Event | Price | Change | Sq Ft Price |
|---|---|---|---|---|
| 03/11/2025 03/11/25 | Sold | $195,000 | +2.6% | $118 / Sq Ft |
| 02/15/2025 02/15/25 | Pending | -- | -- | -- |
| 02/13/2025 02/13/25 | For Sale | $190,000 | -- | $115 / Sq Ft |
Tax History Compared to Growth
Tax History
| Year | Tax Paid | Tax Assessment Tax Assessment Total Assessment is a certain percentage of the fair market value that is determined by local assessors to be the total taxable value of land and additions on the property. | Land | Improvement |
|---|---|---|---|---|
| 2024 | $1,420 | $87,904 | $20,000 | $67,904 |
| 2023 | $1,420 | $87,904 | $20,000 | $67,904 |
| 2022 | $1,420 | $87,904 | $20,000 | $67,904 |
| 2021 | $1,420 | $87,904 | $20,000 | $67,904 |
| 2020 | $1,384 | $87,904 | $20,000 | $67,904 |
| 2019 | $1,384 | $87,904 | $20,000 | $67,904 |
| 2018 | $1,345 | $87,904 | $20,000 | $67,904 |
| 2017 | $1,349 | $87,904 | $20,000 | $67,904 |
| 2014 | $1,968 | $131,647 | $20,000 | $111,647 |
| 2013 | -- | $131,647 | $20,000 | $111,647 |
| 2011 | -- | $131,647 | $20,000 | $111,647 |
Agents Affiliated with this Home
-
Jennifer Shearin
J
Seller's Agent in 2025
Jennifer Shearin
Keller Williams Realty Points East
(252) 266-4038
1 in this area
6 Total Sales
-
Clifton Maddox
C
Buyer's Agent in 2025
Clifton Maddox
TYRE REALTY GROUP INC.
(252) 565-9373
3 in this area
12 Total Sales
Map
Source: Hive MLS
MLS Number: 100487959
APN: 451611653290
- 2703 Hillman Rd
- 2204 Stallings Dr
- 11 Fairfax
- 1104 Pamela Dr
- 2902 Pinehurst Dr
- 2303 Leigh St
- 2710 Fairfax Rd
- 1803 Sedgefield Dr
- 2008 Hardee Rd
- 1904 Sedgefield Dr
- 1907 Pawnee Dr
- 2908 Ginger Rd
- 2320 Baxter Ln
- 2305 Carey Rd
- 1209 Stockton Rd
- 3007 Camelot Dr
- 2 Boy Scout Blvd
- 1906 Essex St
- Lot 0 Airport
- 1912 Greenbriar Rd
