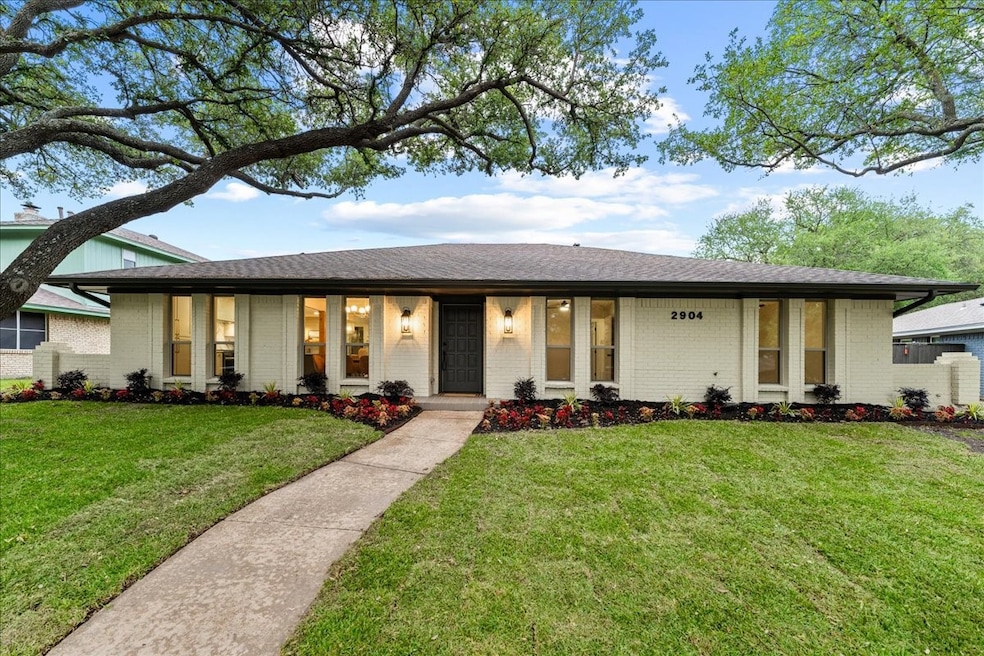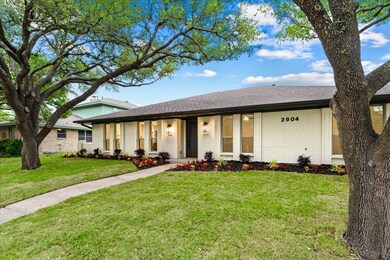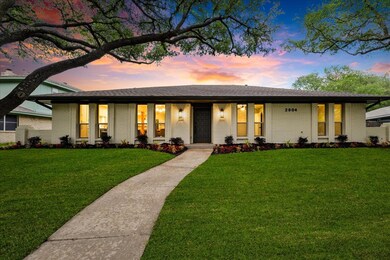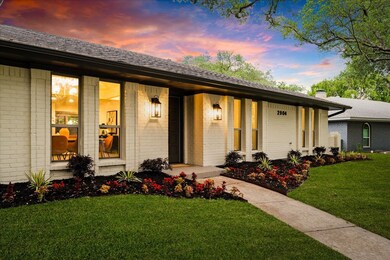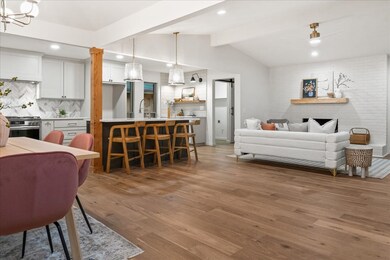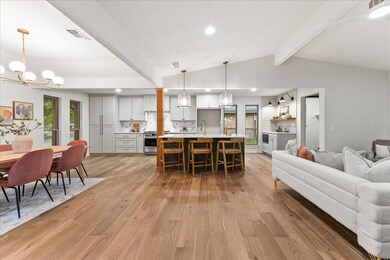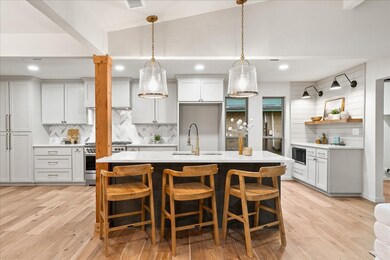
2904 Deep Valley Trail Plano, TX 75075
Bunker NeighborhoodHighlights
- Open Floorplan
- Private Yard
- 2 Car Attached Garage
- Haggard Middle School Rated A
- Covered patio or porch
- 5-minute walk to Caddo Park
About This Home
As of June 2025Nestled in the heart of Plano, TX, this meticulously updated home blends modern elegance with everyday comfort. Move-in ready, this gem boasts a light-filled, open-concept layout ideal for entertaining and effortless living. Newly installed engineered hardwood flooring provides a sleek and durable look throughout. The main living space features an open floor plan, seamlessly flowing into a renovated gourmet kitchen equipped with quartz countertops, stainless steel appliances, and ample cabinetry for all your storage needs. With five spacious bedrooms, including an in-law suite, and three full bathrooms, this home offers versatility and room to grow. A charming enclosed sunroom invites relaxation, while the oversized backyard serves as a private retreat, complete with a brand-new pergola and abundant space for customization. Located in the sought-after Park Blvd. Estates subdivision, this residence is within walking distance of Caddo Park and Davis Elementary. Don’t miss your chance to make this exceptional property your own—schedule a private tour today!
Last Agent to Sell the Property
Monument Realty Brokerage Phone: 650-743-3413 License #0780122 Listed on: 05/16/2025
Home Details
Home Type
- Single Family
Est. Annual Taxes
- $6,064
Year Built
- Built in 1973
Lot Details
- 0.27 Acre Lot
- Wood Fence
- Interior Lot
- Irrigation Equipment
- Private Yard
Parking
- 2 Car Attached Garage
- Rear-Facing Garage
- Garage Door Opener
Home Design
- Brick Exterior Construction
- Slab Foundation
- Shingle Roof
Interior Spaces
- 2,513 Sq Ft Home
- 1-Story Property
- Open Floorplan
- Gas Fireplace
Kitchen
- Eat-In Kitchen
- Gas Oven or Range
- Gas Range
- <<microwave>>
- Dishwasher
- Kitchen Island
- Disposal
Bedrooms and Bathrooms
- 5 Bedrooms
- Walk-In Closet
- 3 Full Bathrooms
Laundry
- Laundry in Hall
- Washer and Electric Dryer Hookup
Home Security
- Carbon Monoxide Detectors
- Fire and Smoke Detector
Outdoor Features
- Covered patio or porch
- Rain Gutters
Schools
- Davis Elementary School
- Vines High School
Utilities
- Central Air
- Heating System Uses Natural Gas
- High Speed Internet
Listing and Financial Details
- Legal Lot and Block 49 / J
- Assessor Parcel Number R034701004901
Community Details
Overview
- Park Blvd Estates West 2 B Subdivision
Recreation
- Community Playground
- Park
Ownership History
Purchase Details
Home Financials for this Owner
Home Financials are based on the most recent Mortgage that was taken out on this home.Purchase Details
Home Financials for this Owner
Home Financials are based on the most recent Mortgage that was taken out on this home.Purchase Details
Home Financials for this Owner
Home Financials are based on the most recent Mortgage that was taken out on this home.Purchase Details
Home Financials for this Owner
Home Financials are based on the most recent Mortgage that was taken out on this home.Purchase Details
Home Financials for this Owner
Home Financials are based on the most recent Mortgage that was taken out on this home.Similar Homes in Plano, TX
Home Values in the Area
Average Home Value in this Area
Purchase History
| Date | Type | Sale Price | Title Company |
|---|---|---|---|
| Deed | -- | Independence Title | |
| Deed | -- | None Listed On Document | |
| Warranty Deed | -- | None Listed On Document | |
| Vendors Lien | -- | -- | |
| Warranty Deed | -- | -- |
Mortgage History
| Date | Status | Loan Amount | Loan Type |
|---|---|---|---|
| Open | $449,000 | New Conventional | |
| Previous Owner | $380,850 | Construction | |
| Previous Owner | $156,000 | Credit Line Revolving | |
| Previous Owner | $0 | Credit Line Revolving | |
| Previous Owner | $143,975 | FHA | |
| Previous Owner | $163,850 | FHA | |
| Previous Owner | $50,000 | Unknown | |
| Previous Owner | $108,300 | No Value Available |
Property History
| Date | Event | Price | Change | Sq Ft Price |
|---|---|---|---|---|
| 06/13/2025 06/13/25 | Sold | -- | -- | -- |
| 05/19/2025 05/19/25 | Pending | -- | -- | -- |
| 05/16/2025 05/16/25 | For Sale | $599,000 | +64.1% | $238 / Sq Ft |
| 01/30/2025 01/30/25 | Sold | -- | -- | -- |
| 01/07/2025 01/07/25 | Pending | -- | -- | -- |
| 01/03/2025 01/03/25 | For Sale | $365,000 | -- | $145 / Sq Ft |
Tax History Compared to Growth
Tax History
| Year | Tax Paid | Tax Assessment Tax Assessment Total Assessment is a certain percentage of the fair market value that is determined by local assessors to be the total taxable value of land and additions on the property. | Land | Improvement |
|---|---|---|---|---|
| 2023 | $6,064 | $353,395 | $94,500 | $291,988 |
| 2022 | $6,139 | $321,268 | $94,500 | $253,578 |
| 2021 | $5,890 | $292,062 | $68,250 | $223,812 |
| 2020 | $5,621 | $275,325 | $65,000 | $210,325 |
| 2019 | $5,961 | $275,787 | $65,000 | $210,787 |
| 2018 | $5,667 | $260,000 | $65,000 | $195,000 |
| 2017 | $5,236 | $241,173 | $65,000 | $176,173 |
| 2016 | $4,821 | $229,251 | $45,000 | $184,251 |
| 2015 | $3,732 | $198,548 | $45,000 | $153,548 |
Agents Affiliated with this Home
-
David Roche
D
Seller's Agent in 2025
David Roche
Monument Realty
(650) 743-3413
1 in this area
21 Total Sales
-
Felicia Hall
F
Seller's Agent in 2025
Felicia Hall
WDR Uptown
(469) 235-1929
1 in this area
11 Total Sales
-
Matt Keeton

Seller Co-Listing Agent in 2025
Matt Keeton
Monument Realty
(972) 822-3413
2 in this area
66 Total Sales
-
Susie Thompson

Buyer's Agent in 2025
Susie Thompson
Allie Beth Allman & Assoc.
(682) 297-5122
1 in this area
155 Total Sales
-
Shane Johnson
S
Buyer's Agent in 2025
Shane Johnson
Net Worth Realty of Dallas/Ft.
(469) 222-1311
1 in this area
42 Total Sales
Map
Source: North Texas Real Estate Information Systems (NTREIS)
MLS Number: 20938756
APN: R-0347-010-0490-1
- 2913 Roundrock Trail
- 3013 Roundrock Trail
- 2709 S Hillbrier Cir
- 2512 Plateau Dr
- 2761 N Hillbrier Cir
- 2501 Sierra Ln
- 2641 Pinehurst Dr
- 2416 Sierra Ln
- 2760 N Hillbrier Cir
- 2500 Indian Hills Dr
- 3200 Hilltop Ln
- 2612 Stone Creek Dr
- 2313 Parkhaven Dr
- 3101 Townbluff Dr Unit 814
- 3101 Townbluff Dr Unit 922
- 3101 Townbluff Dr Unit 822
- 3101 Townbluff Dr Unit 1013
- 3101 Townbluff Dr Unit 413
- 2809 Pinehurst Dr
- 2709 Oak Cir
