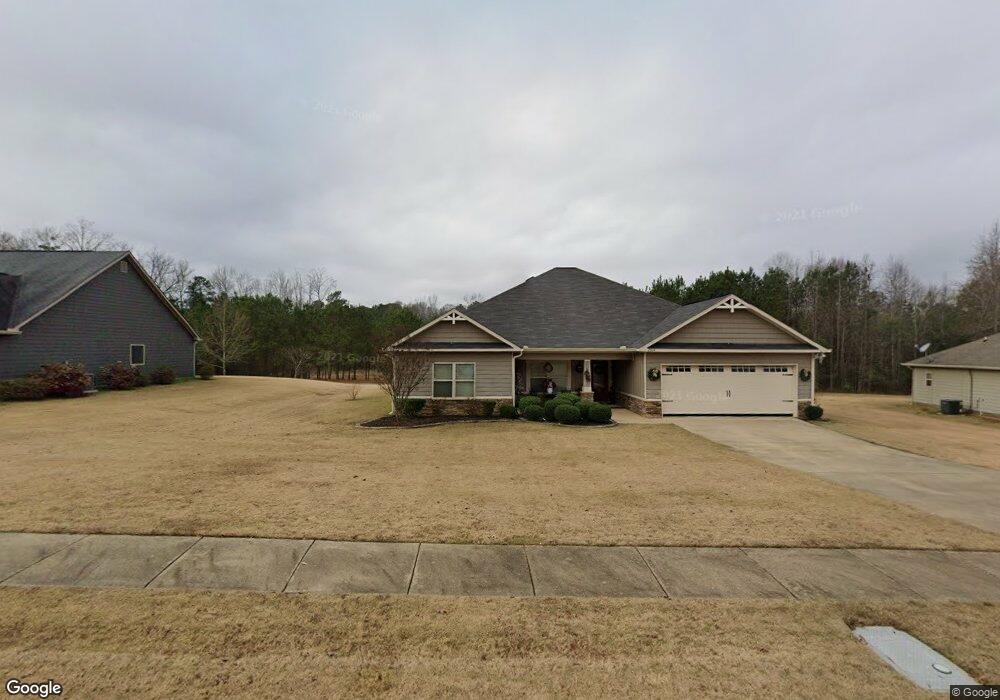2904 Eastpoint Way Opelika, AL 36804
Estimated Value: $315,000 - $344,397
4
Beds
2
Baths
2,173
Sq Ft
$153/Sq Ft
Est. Value
About This Home
This home is located at 2904 Eastpoint Way, Opelika, AL 36804 and is currently estimated at $331,849, approximately $152 per square foot. 2904 Eastpoint Way is a home located in Lee County with nearby schools including Southview Primary School, Opelika High School, and Northside Intermediate School.
Ownership History
Date
Name
Owned For
Owner Type
Purchase Details
Closed on
May 31, 2012
Sold by
Kennifick Construction Inc
Bought by
Vondenberger Daniel B and Vondenberger Sandra L
Current Estimated Value
Purchase Details
Closed on
Jun 15, 2011
Sold by
Argo & Sons Llc
Bought by
Kennefick Construction Inc
Create a Home Valuation Report for This Property
The Home Valuation Report is an in-depth analysis detailing your home's value as well as a comparison with similar homes in the area
Home Values in the Area
Average Home Value in this Area
Purchase History
| Date | Buyer | Sale Price | Title Company |
|---|---|---|---|
| Vondenberger Daniel B | $30,000 | -- | |
| Kennefick Construction Inc | -- | -- |
Source: Public Records
Tax History Compared to Growth
Tax History
| Year | Tax Paid | Tax Assessment Tax Assessment Total Assessment is a certain percentage of the fair market value that is determined by local assessors to be the total taxable value of land and additions on the property. | Land | Improvement |
|---|---|---|---|---|
| 2025 | $1,437 | $27,600 | $0 | $0 |
| 2024 | $1,437 | $27,596 | $4,000 | $23,596 |
| 2023 | $1,437 | $27,596 | $4,000 | $23,596 |
| 2022 | $1,166 | $22,579 | $4,000 | $18,579 |
| 2021 | $1,127 | $21,865 | $3,000 | $18,865 |
| 2020 | $1,036 | $20,154 | $3,000 | $17,154 |
| 2019 | $995 | $19,408 | $3,000 | $16,408 |
| 2018 | $915 | $17,920 | $0 | $0 |
| 2015 | $839 | $16,520 | $0 | $0 |
| 2014 | $832 | $16,380 | $0 | $0 |
Source: Public Records
Map
Nearby Homes
- Aspen Plan at Drake’s Landing
- Hawthorne Plan at Drake’s Landing
- Westover II Plan at Drake’s Landing
- Birch Plan at Drake’s Landing
- Brooke Plan at Drake’s Landing
- Benton Plan at Drake’s Landing
- Delilah Plan at Drake’s Landing
- Camden II Plan at Drake’s Landing
- Gloria Plan at Drake’s Landing
- Dogwood Plan at Drake’s Landing
- Cannaberra II Plan at Drake’s Landing
- 2300 S Uniroyal Rd
- 2279 Fuzzy Falls
- 2290 Fuzzy Falls
- 2258 Fuzzy Falls
- 2133 Cobblestone Dr Unit 7
- 2135 Cobblestone Dr Unit 6
- 2311 Fuzzy Falls
- 2319 Fuzzy Falls
- 2327 Fuzzy Falls
- 2904 E Pointe Way
- 2906 E Pointe Way
- 2902 Eastpoint Way
- 2906 Eastpoint Way
- 2902 E Pointe Way
- 1896 Lee Road 154
- 1844 Lee Road 154
- 1896 Lee Road 154
- 1844 Lee Rd 154
- 1844 Lee Road 154
- 1844 Lee Road 154
- 2908 E Pointe Way
- 2900 E Pointe Way
- 2900 Eastpoint Way
- 2908 Eastpoint Way
- 2903 Eastpoint Way
- 2905 Eastpoint Way
- 2901 E Pointe Way
- 2901 Eastpoint Way
- 2905 E Pointe Way
