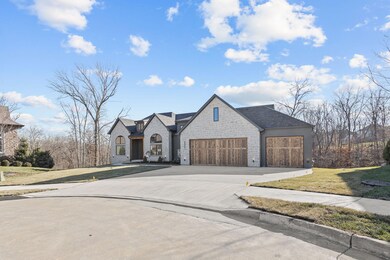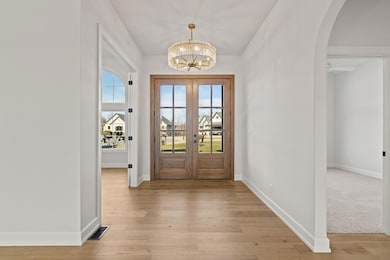
2904 Farleigh Ct Columbia, MO 65203
Estimated payment $5,982/month
Highlights
- Covered Deck
- Ranch Style House
- Wood Flooring
- Beulah Ralph Elementary School Rated A-
- Partially Wooded Lot
- Quartz Countertops
About This Home
Step inside this million dollar property nestled in The Gates. Boasting a breathtaking blend of modern elegance and timeless sophistication. Guest will immediately notice the stone exterior and grand entrace. Soaring ceilings and expansive windows flood the space with natural light. This home screams LUXURY! Hardwood floors and custom trim are just a few finishes that you will notice. Anderson Homes design team pay impeccable attention to detail with the custom cabinets and lighting selections. Kitchen includes quartz countertops, custom appliances and spectacular cabinets to the ceiling. Retreat to the luxurious primary suite and you will notice trey ceilings and a one of a kind bath. Four additional bedrooms give everyone a space for themselves. Bring the party to the lower level with a custom bar and media room. Or, step outside onto the concrete screened in deck or maybe enjoy some time around the custom firepit. There is so much privacy to enjoy with a mostly wooded lot. Schools include Beulah Elem, John Warner MS, and Rockbridge HS.
Home Details
Home Type
- Single Family
Est. Annual Taxes
- $777
Year Built
- Built in 2024
Lot Details
- Lot Dimensions are 57.41 x 144.30
- Cul-De-Sac
- Sprinkler System
- Partially Wooded Lot
- Zoning described as R-S Single Family Residential
HOA Fees
- $50 Monthly HOA Fees
Parking
- 3 Car Attached Garage
- Garage Door Opener
- Driveway
Home Design
- Ranch Style House
- Traditional Architecture
- Concrete Foundation
- Poured Concrete
- Architectural Shingle Roof
- Stone Veneer
- Stucco
Interior Spaces
- Paddle Fans
- Vinyl Clad Windows
- Family Room with Fireplace
- Formal Dining Room
- Finished Basement
- Walk-Out Basement
Kitchen
- Eat-In Kitchen
- Gas Range
- Convection Microwave
- Microwave
- Dishwasher
- Kitchen Island
- Quartz Countertops
- Built-In or Custom Kitchen Cabinets
- Utility Sink
- Disposal
Flooring
- Wood
- Carpet
- Tile
Bedrooms and Bathrooms
- 5 Bedrooms
- Split Bedroom Floorplan
- Walk-In Closet
- Bathroom on Main Level
- Bathtub with Shower
- Shower Only
Laundry
- Laundry on main level
- Washer and Dryer Hookup
Home Security
- Smart Thermostat
- Fire and Smoke Detector
Outdoor Features
- Covered Deck
- Screened Deck
- Covered patio or porch
Schools
- Beulah Ralph Elementary School
- John Warner Middle School
- Rock Bridge High School
Utilities
- Forced Air Heating and Cooling System
- Programmable Thermostat
- Municipal Utilities District Water
Listing and Financial Details
- Home warranty included in the sale of the property
- Assessor Parcel Number 2020000110850001
Community Details
Overview
- $1,000 Initiation Fee
- Built by Anderson
- Gates, The Subdivision
Recreation
- Community Pool
Map
Home Values in the Area
Average Home Value in this Area
Tax History
| Year | Tax Paid | Tax Assessment Tax Assessment Total Assessment is a certain percentage of the fair market value that is determined by local assessors to be the total taxable value of land and additions on the property. | Land | Improvement |
|---|---|---|---|---|
| 2024 | $783 | $11,191 | $11,191 | $0 |
| 2023 | $777 | $11,191 | $11,191 | $0 |
| 2022 | $776 | $11,191 | $11,191 | $0 |
| 2021 | $777 | $11,191 | $11,191 | $0 |
| 2020 | $825 | $11,191 | $11,191 | $0 |
| 2019 | $825 | $11,191 | $11,191 | $0 |
| 2018 | $831 | $0 | $0 | $0 |
| 2017 | $1,036 | $11,191 | $11,191 | $0 |
| 2016 | $820 | $11,191 | $11,191 | $0 |
| 2015 | -- | $0 | $0 | $0 |
Property History
| Date | Event | Price | Change | Sq Ft Price |
|---|---|---|---|---|
| 05/31/2025 05/31/25 | Pending | -- | -- | -- |
| 12/21/2024 12/21/24 | For Sale | $1,050,000 | -- | $239 / Sq Ft |
Purchase History
| Date | Type | Sale Price | Title Company |
|---|---|---|---|
| Warranty Deed | -- | Boone Central Title | |
| Warranty Deed | -- | Boone Central Title Company | |
| Trustee Deed | -- | None Available | |
| Warranty Deed | -- | Boone Central Title Co |
Mortgage History
| Date | Status | Loan Amount | Loan Type |
|---|---|---|---|
| Open | $652,200 | Construction | |
| Previous Owner | $62,400 | Adjustable Rate Mortgage/ARM | |
| Previous Owner | $97,331 | Future Advance Clause Open End Mortgage |
Similar Homes in Columbia, MO
Source: Columbia Board of REALTORS®
MLS Number: 424196
APN: 20-200-00-11-085-00-01
- 7305 Sella Ct
- 7200 Rudchester Ct
- 2918 Farleigh Ct
- LOT 1 & 2 W Old Plank Road (Barcus Ridge) Rd
- 7333 Sella Ct
- 3001 Rivington Dr
- 7437 Kirby Knowle Loop
- 7513 Kirby Knowle Ct
- 2306 Longwood Dr
- 7104 Stanwood Dr
- 2816 Rivington Dr
- TR 2 W Route K
- 3207 Rivington Dr
- 7259 Brackenhill Ct
- TRACT 2B Old Plank Rd S
- 7400 Oakley Dr
- 7405 Pemberton Dr
- 7400 Pemberton Dr
- 2308 Redmond Ct
- 6904 Stanwood Dr






