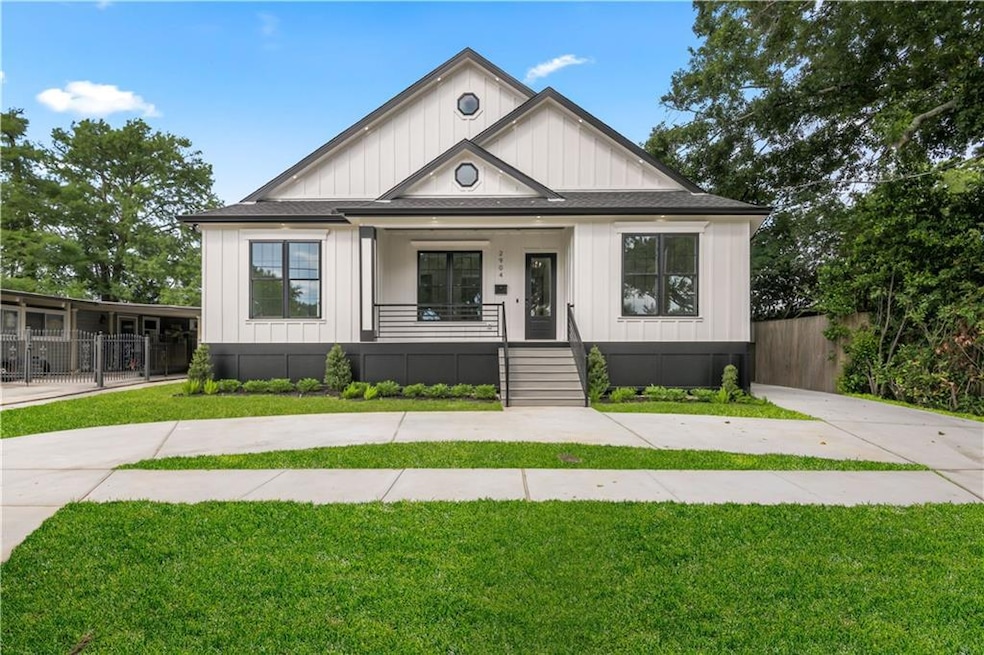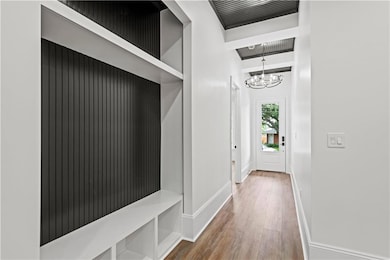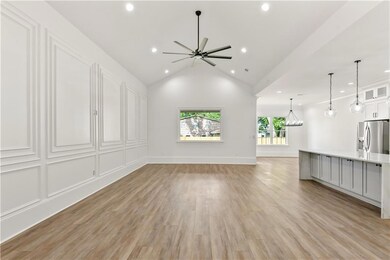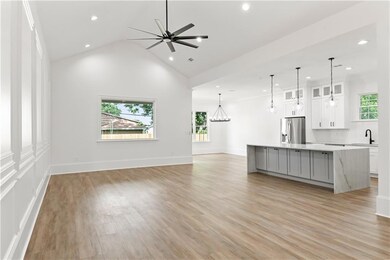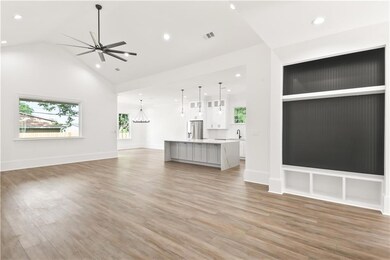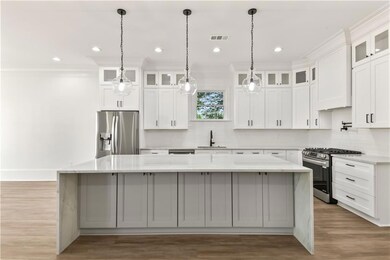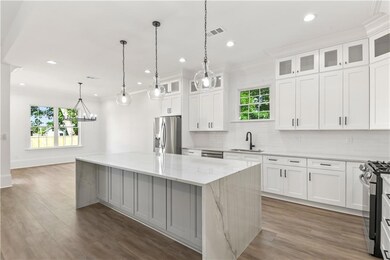
2904 Green Acres Rd Metairie, LA 70003
Clearview-Transcontinental NeighborhoodEstimated payment $3,143/month
Highlights
- New Construction
- Cottage
- Porch
- Airline Park Academy For Advanced Studies Rated A
- Oversized Lot
- Central Heating and Cooling System
About This Home
Located in the heart of Metairie near the interstate and everyday conveniences, this brand-new home blends modern luxury with thoughtful design. Boasting a total of four bedrooms and three full bathrooms, the layout includes a spacious primary suite, a private guest en-suite, two additional bedrooms, and a third full bath. The open floor plan features high ceilings, waterproof vinyl floors, and a gourmet kitchen with top-tier appliances, a quartz island, and a walk-in pantry. The spa-like primary retreat offers double vanities, a soaking tub, an oversized walk-in shower, and a generous closet. Custom millwork, a welcoming foyer, a large backyard with a covered patio and outdoor kitchen, and ample parking complete this exceptional property. Join us for the open house this Saturday, 05/05 @12-1:30pm—or schedule your private showing today!
Home Details
Home Type
- Single Family
Est. Annual Taxes
- $766
Year Built
- Built in 2025 | New Construction
Lot Details
- Lot Dimensions are 60x114.41
- Wood Fence
- Oversized Lot
Parking
- 3 Parking Spaces
Home Design
- Cottage
- Raised Foundation
- Shingle Roof
- HardiePlank Type
Interior Spaces
- 2,460 Sq Ft Home
- 1-Story Property
- Carbon Monoxide Detectors
Kitchen
- Oven or Range
- Microwave
- Dishwasher
Bedrooms and Bathrooms
- 4 Bedrooms
- 3 Full Bathrooms
Utilities
- Central Heating and Cooling System
- ENERGY STAR Qualified Water Heater
Additional Features
- Porch
- Outside City Limits
Listing and Financial Details
- Assessor Parcel Number SQ10
Map
Home Values in the Area
Average Home Value in this Area
Tax History
| Year | Tax Paid | Tax Assessment Tax Assessment Total Assessment is a certain percentage of the fair market value that is determined by local assessors to be the total taxable value of land and additions on the property. | Land | Improvement |
|---|---|---|---|---|
| 2024 | $766 | $9,450 | $4,950 | $4,500 |
| 2023 | $257 | $9,450 | $4,950 | $4,500 |
| 2022 | $1,211 | $9,450 | $4,950 | $4,500 |
| 2021 | $1,124 | $9,450 | $4,950 | $4,500 |
| 2020 | $1,116 | $9,450 | $4,950 | $4,500 |
| 2019 | $1,148 | $9,450 | $4,950 | $4,500 |
| 2018 | $221 | $9,450 | $4,950 | $4,500 |
| 2017 | $1,072 | $9,450 | $4,950 | $4,500 |
| 2016 | $1,051 | $9,450 | $4,950 | $4,500 |
| 2015 | $219 | $9,450 | $4,950 | $4,500 |
| 2014 | $219 | $9,450 | $4,950 | $4,500 |
Property History
| Date | Event | Price | Change | Sq Ft Price |
|---|---|---|---|---|
| 05/05/2025 05/05/25 | For Sale | $550,000 | +271.6% | $224 / Sq Ft |
| 10/25/2024 10/25/24 | Sold | -- | -- | -- |
| 10/18/2024 10/18/24 | Pending | -- | -- | -- |
| 06/12/2024 06/12/24 | For Sale | $148,000 | -- | $74 / Sq Ft |
Purchase History
| Date | Type | Sale Price | Title Company |
|---|---|---|---|
| Deed | $125,000 | None Listed On Document |
Similar Homes in Metairie, LA
Source: Gulf South Real Estate Information Network
MLS Number: 2499836
APN: 0820018048
