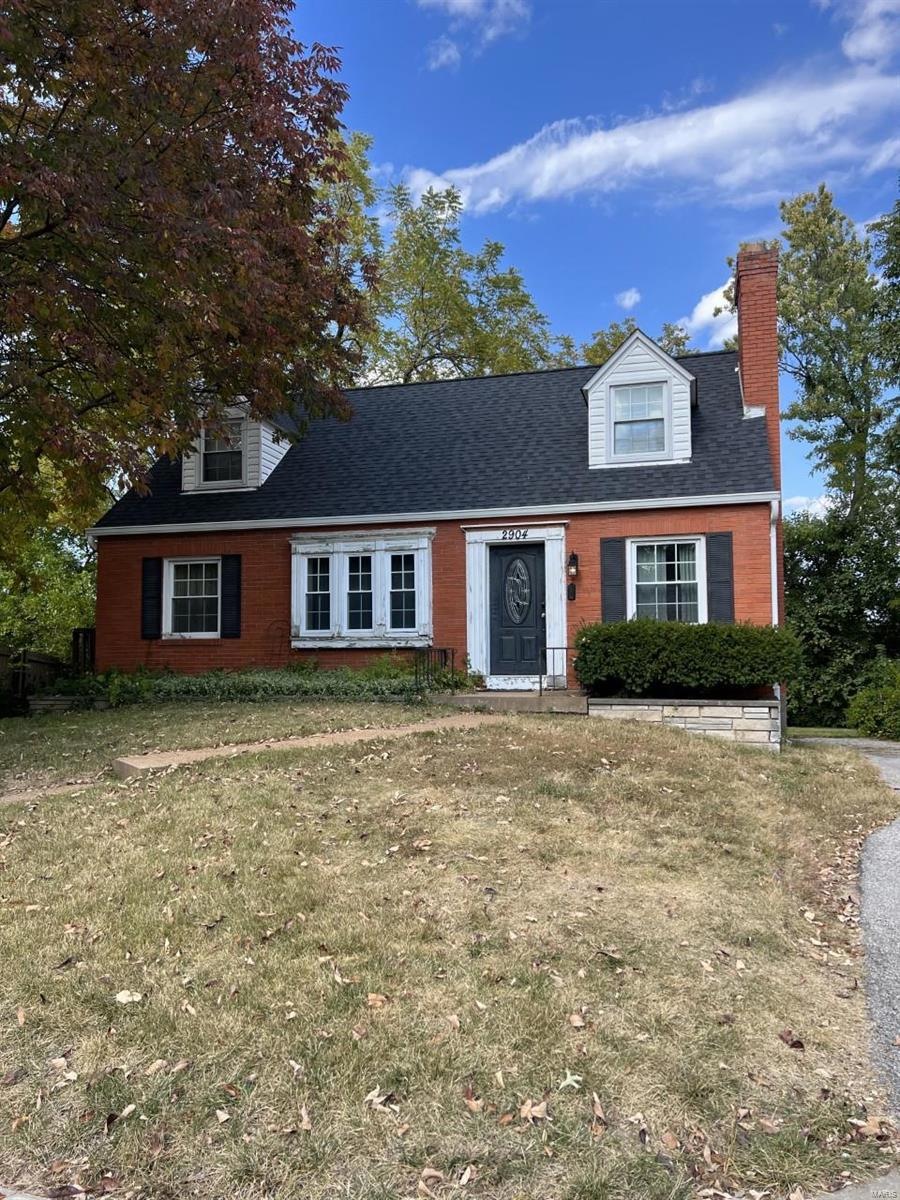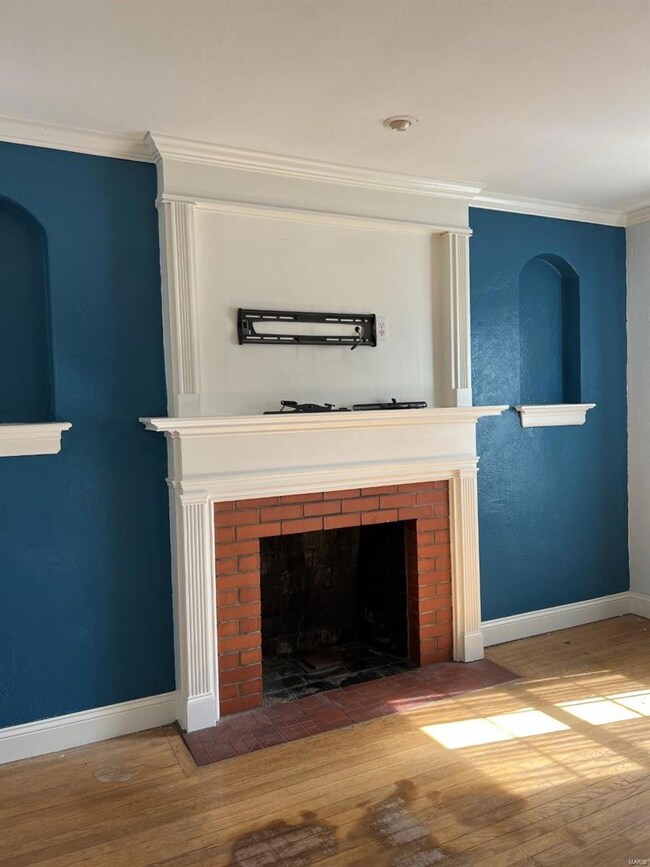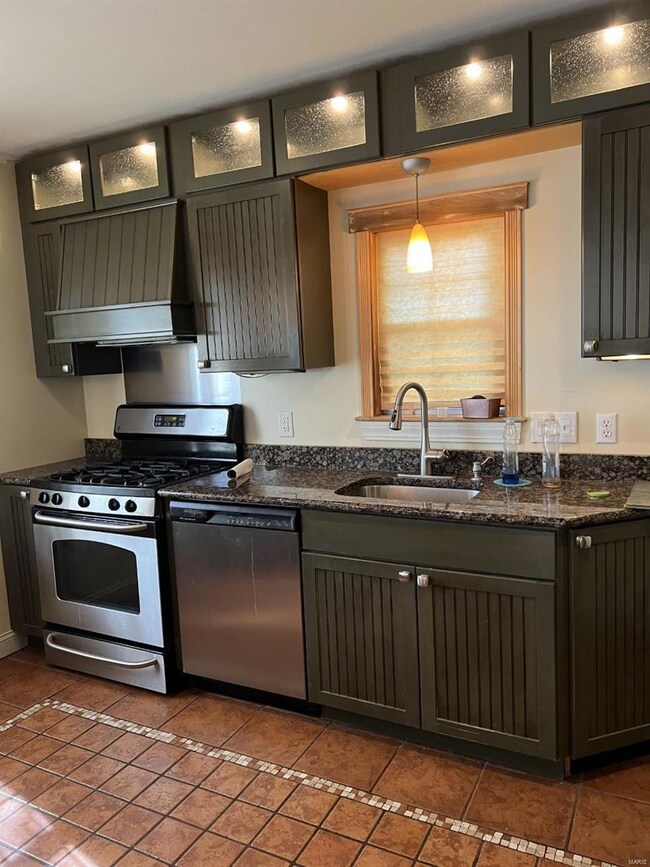
2904 Greentop Ct Saint Louis, MO 63119
Rock Hill NeighborhoodEstimated Value: $241,000 - $312,000
Highlights
- Open Floorplan
- Traditional Architecture
- Main Floor Primary Bedroom
- Hudson Elementary School Rated A
- Wood Flooring
- Cul-De-Sac
About This Home
As of November 2022Charming cul-de-sac home, well-loved by the same family for 40 years, has a great deal of potential to be a wonderful family home again with a little TLC. Kitchen updated nicely a few years ago, cabinets in good shape & open to living room-great for today's lifestyle! 2 beds & full bath on 1st flr. (One bdrm was open to the kitchen to provide an additional family/office area but it was recently re-enclosed. Could be opened back up if desired). 2 addl beds upstairs & addl bath could easily be added in large hall closet just above existing bath. Basement is open & spacious w/ceilings tall enough to accommodate a nice living area. Tuck under garage could be utilized or enclosed for more bsmt living area. The location can't be beat! There is a gate on the cul-de-sac that leads to The St Louis Frozen Custard Factory and many other lovely shops and restaurants including Katie's Pizza! Great Webster Schools! Seller has not lived in the home for many years so no disclosure is available.
Last Listed By
Berkshire Hathaway HomeServices Alliance Real Estate License #1999130044 Listed on: 10/12/2022

Home Details
Home Type
- Single Family
Est. Annual Taxes
- $3,692
Year Built
- Built in 1940
Lot Details
- 8,712 Sq Ft Lot
- Lot Dimensions are 50x87
- Cul-De-Sac
- Partially Fenced Property
Parking
- 1 Car Attached Garage
- Basement Garage
- Side or Rear Entrance to Parking
Home Design
- Traditional Architecture
- Brick or Stone Mason
Interior Spaces
- 1,367 Sq Ft Home
- 2-Story Property
- Open Floorplan
- Non-Functioning Fireplace
- Tilt-In Windows
- Family Room with Fireplace
- Wood Flooring
- Unfinished Basement
- Basement Fills Entire Space Under The House
Kitchen
- Breakfast Bar
- Gas Oven or Range
- Disposal
Bedrooms and Bathrooms
- 4 Bedrooms | 2 Main Level Bedrooms
- Primary Bedroom on Main
- 1 Full Bathroom
Schools
- Givens Elem. Elementary School
- Hixson Middle School
- Webster Groves High School
Utilities
- Forced Air Heating and Cooling System
- Heating System Uses Gas
- Gas Water Heater
Listing and Financial Details
- Assessor Parcel Number 21L-32-0801
Ownership History
Purchase Details
Home Financials for this Owner
Home Financials are based on the most recent Mortgage that was taken out on this home.Purchase Details
Similar Homes in Saint Louis, MO
Home Values in the Area
Average Home Value in this Area
Purchase History
| Date | Buyer | Sale Price | Title Company |
|---|---|---|---|
| Step Won Llc | -- | -- | |
| Rinaberger Scott C | -- | None Available |
Mortgage History
| Date | Status | Borrower | Loan Amount |
|---|---|---|---|
| Open | Step Won Llc | $148,000 | |
| Previous Owner | Rinaberger Scott C | $176,701 | |
| Previous Owner | Rinaberger | $286,000 | |
| Previous Owner | Joan Joan E | $100,000 |
Property History
| Date | Event | Price | Change | Sq Ft Price |
|---|---|---|---|---|
| 11/08/2022 11/08/22 | Sold | -- | -- | -- |
| 10/17/2022 10/17/22 | Pending | -- | -- | -- |
| 10/12/2022 10/12/22 | For Sale | $194,900 | -- | $143 / Sq Ft |
Tax History Compared to Growth
Tax History
| Year | Tax Paid | Tax Assessment Tax Assessment Total Assessment is a certain percentage of the fair market value that is determined by local assessors to be the total taxable value of land and additions on the property. | Land | Improvement |
|---|---|---|---|---|
| 2023 | $3,692 | $50,670 | $22,970 | $27,700 |
| 2022 | $3,333 | $42,680 | $18,680 | $24,000 |
| 2021 | $3,312 | $42,680 | $18,680 | $24,000 |
| 2020 | $3,264 | $40,210 | $18,680 | $21,530 |
| 2019 | $3,245 | $40,210 | $18,680 | $21,530 |
| 2018 | $2,661 | $28,920 | $13,550 | $15,370 |
| 2017 | $2,648 | $28,920 | $13,550 | $15,370 |
| 2016 | $2,936 | $30,630 | $11,650 | $18,980 |
| 2015 | $2,831 | $30,630 | $11,650 | $18,980 |
| 2014 | -- | $31,560 | $10,530 | $21,030 |
Agents Affiliated with this Home
-
Amelia Goffstein

Seller's Agent in 2022
Amelia Goffstein
Berkshire Hathaway HomeServices Alliance Real Estate
(314) 712-0599
1 in this area
18 Total Sales
-
Mechille Lauck

Buyer's Agent in 2022
Mechille Lauck
Keller Williams Realty STL
(314) 691-7225
2 in this area
59 Total Sales
Map
Source: MARIS MLS
MLS Number: MIS22066170
APN: 21L-32-0801
- 1033 N Rock Hill Rd
- 1035 N Rock Hill Rd
- 1232 Charlane Ct
- 9239 Merritt Ave
- 724 N Rock Hill Rd
- 9235 Merritt Ave
- 9227 Merritt Ave
- 2678 S Mcknight Rd
- 2854 Lawndell Dr
- 133 Lithia Ave
- 125 Lithia Ave
- 2821 Manderly Dr
- 901 Cornell Ave
- 1048 Martha Ln
- 126 E Waymire Ave
- 712 Cornell Ave
- 2516 Pocahontas Place
- 9110 Madge Ave
- 218 Euclid Ave
- 141 Euclid Ave
- 2904 Greentop Ct
- 2908 Greentop Ct
- 2910 Greentop Ct
- 2811 Dunkirk Dr
- 2815 Dunkirk Dr
- 2914 Greentop Ct
- 2819 Dunkirk Dr
- 2901 Greentop Ct
- 2918 Greentop Ct
- 2823 Dunkirk Dr
- 2915 Greentop Ct
- 2922 Greentop Ct
- 2810 Dunkirk Dr
- 2814 Dunkirk Dr
- 2919 Greentop Ct
- 2818 Dunkirk Dr
- 9330 Manchester Rd
- 2926 Greentop Ct
- 2831 Dunkirk Dr
- 2822 Dunkirk Dr


