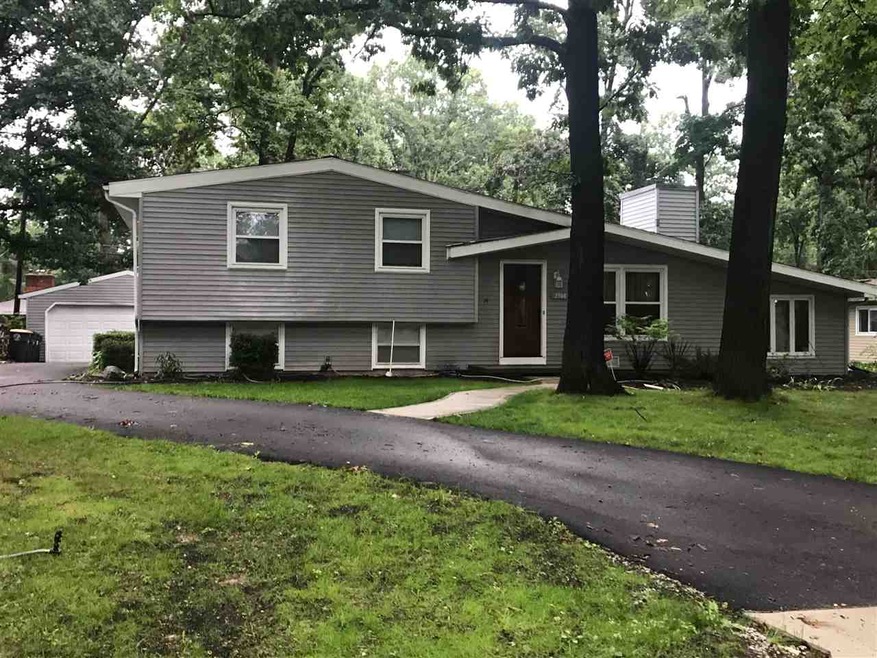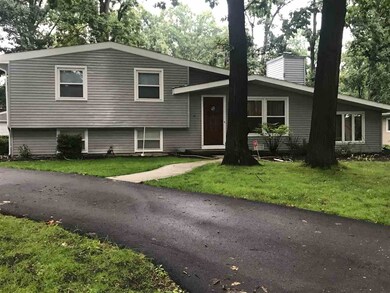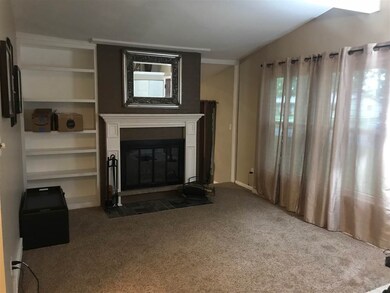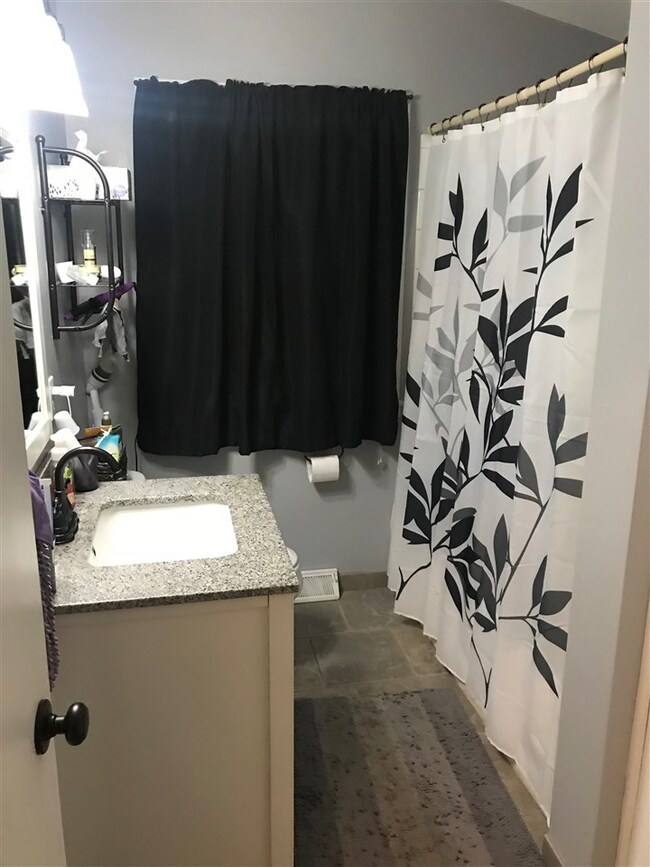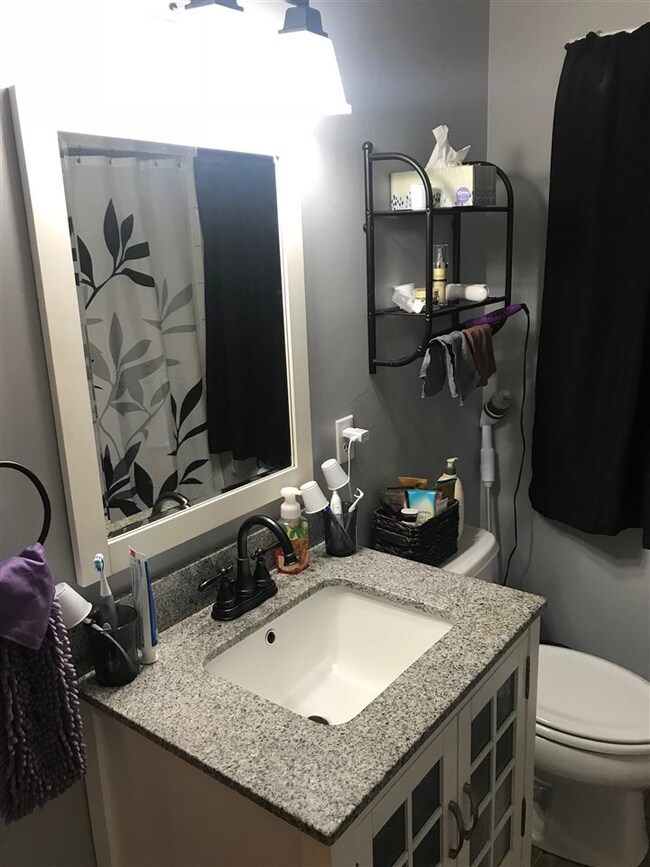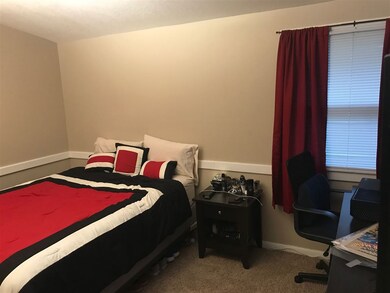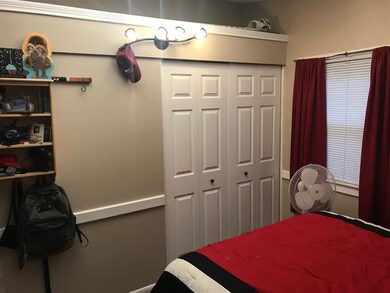
2904 Inwood Dr Fort Wayne, IN 46815
Glenwood Park NeighborhoodEstimated Value: $211,000 - $235,000
Highlights
- Open Floorplan
- Backs to Open Ground
- Wood Flooring
- Partially Wooded Lot
- Cathedral Ceiling
- Screened Porch
About This Home
As of October 2018Welcome home to Glenwood Park! Check out this well-updated, spacious and secluded 3BR/2BA split-level home in 46815. So many updates in the last 5 years, including new central air, Low-E windows, screened in patio, water heater, electrical, and too much more to list. Ready to move in to- all appliances stay, including new convection oven and HE washer and dryer. Make your appointment to see this one today!
Home Details
Home Type
- Single Family
Est. Annual Taxes
- $1,106
Year Built
- Built in 1957
Lot Details
- 0.26 Acre Lot
- Lot Dimensions are 143x81
- Backs to Open Ground
- Privacy Fence
- Wood Fence
- Level Lot
- Partially Wooded Lot
HOA Fees
- $2 Monthly HOA Fees
Parking
- 2 Car Detached Garage
- Garage Door Opener
- Driveway
Home Design
- Tri-Level Property
- Poured Concrete
- Shingle Roof
- Vinyl Construction Material
Interior Spaces
- Open Floorplan
- Cathedral Ceiling
- Ceiling Fan
- Wood Burning Fireplace
- Living Room with Fireplace
- Screened Porch
- Storage In Attic
- Washer and Electric Dryer Hookup
Kitchen
- Electric Oven or Range
- Laminate Countertops
Flooring
- Wood
- Carpet
- Laminate
- Tile
- Vinyl
Bedrooms and Bathrooms
- 3 Bedrooms
Finished Basement
- Sump Pump
- 1 Bathroom in Basement
- 2 Bedrooms in Basement
- Crawl Space
Utilities
- Forced Air Heating and Cooling System
- High-Efficiency Furnace
- Heating System Uses Gas
Additional Features
- Energy-Efficient Windows with Low Emissivity
- Suburban Location
Listing and Financial Details
- Assessor Parcel Number 02-08-32-204-013.000-072
Ownership History
Purchase Details
Home Financials for this Owner
Home Financials are based on the most recent Mortgage that was taken out on this home.Purchase Details
Home Financials for this Owner
Home Financials are based on the most recent Mortgage that was taken out on this home.Purchase Details
Home Financials for this Owner
Home Financials are based on the most recent Mortgage that was taken out on this home.Purchase Details
Purchase Details
Purchase Details
Home Financials for this Owner
Home Financials are based on the most recent Mortgage that was taken out on this home.Similar Homes in the area
Home Values in the Area
Average Home Value in this Area
Purchase History
| Date | Buyer | Sale Price | Title Company |
|---|---|---|---|
| Richart Tyler J | $130,000 | Trademark Title | |
| Webb Matthew | -- | None Available | |
| Hofaker Timothy G | -- | Abc Title | |
| Mckenna Sean | -- | None Available | |
| Doehrmann Charles A | -- | None Available | |
| Doehrman Charles A | -- | None Available |
Mortgage History
| Date | Status | Borrower | Loan Amount |
|---|---|---|---|
| Open | Richart Tyler J | $118,350 | |
| Closed | Richart Tyler J | $118,500 | |
| Previous Owner | Webb Matthew | $107,213 | |
| Previous Owner | Webb Matthew | $107,698 | |
| Previous Owner | Hofaker Timothy G | $40,000 | |
| Previous Owner | Doehrman Charles A | $111,400 |
Property History
| Date | Event | Price | Change | Sq Ft Price |
|---|---|---|---|---|
| 10/05/2018 10/05/18 | Sold | $130,000 | +4.1% | $55 / Sq Ft |
| 08/21/2018 08/21/18 | Pending | -- | -- | -- |
| 08/20/2018 08/20/18 | For Sale | $124,900 | -- | $53 / Sq Ft |
Tax History Compared to Growth
Tax History
| Year | Tax Paid | Tax Assessment Tax Assessment Total Assessment is a certain percentage of the fair market value that is determined by local assessors to be the total taxable value of land and additions on the property. | Land | Improvement |
|---|---|---|---|---|
| 2024 | $1,964 | $195,900 | $27,800 | $168,100 |
| 2022 | $1,858 | $166,900 | $27,800 | $139,100 |
| 2021 | $1,481 | $134,800 | $15,900 | $118,900 |
| 2020 | $1,406 | $130,700 | $15,900 | $114,800 |
| 2019 | $1,302 | $121,900 | $15,900 | $106,000 |
| 2018 | $1,248 | $116,500 | $15,900 | $100,600 |
| 2017 | $1,106 | $105,900 | $15,900 | $90,000 |
| 2016 | $1,053 | $102,900 | $15,900 | $87,000 |
| 2014 | $808 | $91,100 | $15,900 | $75,200 |
| 2013 | $823 | $92,600 | $15,900 | $76,700 |
Agents Affiliated with this Home
-
Adam Atherton
A
Seller's Agent in 2018
Adam Atherton
Uptown Realty Group
(260) 415-5206
1 in this area
35 Total Sales
-
Lawrence Anderson
L
Buyer's Agent in 2018
Lawrence Anderson
CENTURY 21 Bradley Realty, Inc
(260) 579-1904
42 Total Sales
Map
Source: Indiana Regional MLS
MLS Number: 201837599
APN: 02-08-32-204-013.000-072
- 2923 Inwood Dr
- 4110 Woodstock Dr
- 2821 Devon Dr
- 2811 Bosworth Dr
- 2410 Inwood Dr
- 3222 Chancellor Dr
- 3027 Kingsley Dr
- 4827 Charlotte Ave
- 2818 1/2 Reed Rd
- 3227 Kenwood Ave
- 3333 Eastwood Dr
- 2915 Hobson Rd
- 3023 Hobson Rd
- 0 Dodge Ave
- 3311 Jonquil Dr
- 4612 Trier Rd
- 5205 Tunbridge Crossing
- 3835 Dewberry Dr
- 1604 Inwood Dr
- 1701 N Coliseum Blvd
- 2904 Inwood Dr
- 2912 Inwood Dr
- 2924 Woodstock Ct Unit 102
- 2924 Woodstock Ct
- 2826 Inwood Dr
- 2920 Inwood Dr
- 2907 Inwood Dr
- 2929 Woodstock Ct
- 2835 Inwood Dr
- 2916 Woodstock Ct
- 2915 Inwood Dr
- 2827 Inwood Dr
- 2818 Inwood Dr
- 2927 Woodstock Ct
- 2930 Inwood Dr
- 4117 Philip Way
- 2819 Inwood Dr
- 4175 Woodstock Dr
- 4126 Philip Way
- 4167 Woodstock Dr
